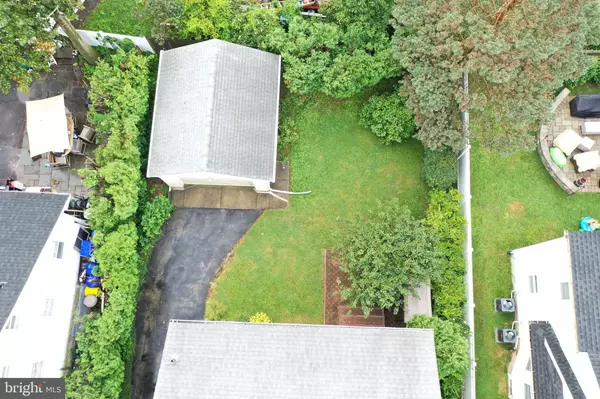
4 Beds
3 Baths
1,620 SqFt
4 Beds
3 Baths
1,620 SqFt
Key Details
Property Type Single Family Home
Sub Type Detached
Listing Status Active
Purchase Type For Sale
Square Footage 1,620 sqft
Price per Sqft $332
Subdivision None Available
MLS Listing ID PADE2053780
Style Colonial
Bedrooms 4
Full Baths 2
Half Baths 1
HOA Y/N N
Abv Grd Liv Area 1,620
Originating Board BRIGHT
Year Built 1977
Annual Tax Amount $7,631
Tax Year 2024
Lot Size 5,250 Sqft
Acres 0.12
Lot Dimensions 50.00 x 105.00
Property Description
It is located within walking distance of Manoa Elementary School.
When you enter the house, you will be impressed by the Brazilian Cherry hardwood floors in the living and dining rooms. The sliding door from the formal dining room leads to a cozy patio and a nice backyard where you can relax.
The eat-in kitchen has granite countertops, plenty of cabinets made out of natural cherry wood, a ceramic floor, an electric stove, a built-in microwave, an oven, and a refrigerator.
There is a powder room on the first floor and a side entrance to the driveway.
2nd floor has four full bedrooms and two full baths. You will love hardwood floors.
The laundry room is located in the basement, with room to bring your own imagination to use.
The home is conveniently located within walking distance of shops and restaurants.
It is also near major routes like Rt 3 and Rt 476. It is 20 minutes from Phila International Airport. Schedule the showing today.
The basement is partially finished with a lot of potential. This home is close to shopping, dining, and major routes and 18 minutes from the airport. Schedule the showing today.
Location
State PA
County Delaware
Area Haverford Twp (10422)
Zoning RESIDENTIAL
Rooms
Basement Partially Finished
Interior
Hot Water Oil, Tankless
Heating Baseboard - Hot Water
Cooling Wall Unit, Window Unit(s)
Fireplaces Number 1
Equipment Built-In Microwave, Cooktop
Fireplace Y
Appliance Built-In Microwave, Cooktop
Heat Source Oil
Exterior
Garage Additional Storage Area
Garage Spaces 8.0
Waterfront N
Water Access N
Accessibility 32\"+ wide Doors
Parking Type Driveway, Detached Garage
Total Parking Spaces 8
Garage Y
Building
Lot Description Front Yard, Level, Rear Yard
Story 2
Foundation Concrete Perimeter
Sewer Public Sewer
Water Public
Architectural Style Colonial
Level or Stories 2
Additional Building Above Grade, Below Grade
New Construction N
Schools
High Schools Haverford Senior
School District Haverford Township
Others
Senior Community No
Tax ID 22-09-00393-00
Ownership Fee Simple
SqFt Source Estimated
Acceptable Financing Cash, Conventional
Listing Terms Cash, Conventional
Financing Cash,Conventional
Special Listing Condition Standard


Find out why customers are choosing LPT Realty to meet their real estate needs






