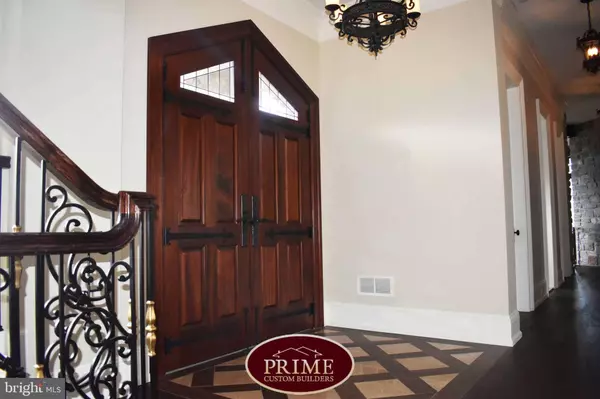
5 Beds
6 Baths
7,000 SqFt
5 Beds
6 Baths
7,000 SqFt
Key Details
Property Type Single Family Home
Sub Type Detached
Listing Status Under Contract
Purchase Type For Sale
Square Footage 7,000 sqft
Price per Sqft $571
Subdivision None Available
MLS Listing ID PAMC2088116
Style Manor
Bedrooms 5
Full Baths 4
Half Baths 2
HOA Y/N N
Abv Grd Liv Area 7,000
Originating Board BRIGHT
Annual Tax Amount $2,817
Tax Year 2024
Lot Size 5.420 Acres
Acres 5.42
Lot Dimensions 26.00 x 0.00
Property Description
Photographic Portfolio Disclaimer: The images featured in this listing are representative of a 10,000 square foot home valued above $5M, intended to demonstrate the superior craftsmanship, high-end finishes, and potential upgrades available. The home being offered at the list price of $4M reflects a 7,000 square foot property with a similar design aesthetic. Please note that certain finishes and features depicted may be upgrades and are not included in the base price. We invite interested buyers to inquire for a detailed list of standard finishes and available upgrades to fully customize their new home to their tastes and preferences.
Location
State PA
County Montgomery
Area Horsham Twp (10636)
Zoning R2
Rooms
Basement Full, Poured Concrete, Unfinished, Sump Pump
Main Level Bedrooms 5
Interior
Interior Features Kitchen - Eat-In, Kitchen - Gourmet, Kitchen - Island, Breakfast Area, Carpet, Family Room Off Kitchen, Floor Plan - Open, Formal/Separate Dining Room, Kitchen - Table Space, Pantry, Primary Bath(s), Recessed Lighting, Bathroom - Stall Shower, Bathroom - Tub Shower, Upgraded Countertops, Walk-in Closet(s), Wood Floors
Hot Water Tankless
Heating Forced Air
Cooling Central A/C
Flooring Carpet, Ceramic Tile, Engineered Wood, Hardwood, Vinyl
Fireplaces Number 1
Fireplaces Type Fireplace - Glass Doors, Gas/Propane
Equipment Built-In Microwave, Built-In Range, Cooktop, Dishwasher, Energy Efficient Appliances, ENERGY STAR Dishwasher, Exhaust Fan, Oven - Double, Stainless Steel Appliances, Washer/Dryer Hookups Only, Water Heater - Tankless
Fireplace Y
Appliance Built-In Microwave, Built-In Range, Cooktop, Dishwasher, Energy Efficient Appliances, ENERGY STAR Dishwasher, Exhaust Fan, Oven - Double, Stainless Steel Appliances, Washer/Dryer Hookups Only, Water Heater - Tankless
Heat Source Natural Gas Available
Laundry Upper Floor
Exterior
Garage Garage - Rear Entry, Garage - Side Entry, Oversized
Garage Spaces 8.0
Utilities Available Cable TV Available, Electric Available, Phone Available, Water Available, Sewer Available
Waterfront N
Water Access N
Roof Type Architectural Shingle
Accessibility Other
Parking Type Attached Garage, Driveway
Attached Garage 3
Total Parking Spaces 8
Garage Y
Building
Lot Description Backs to Trees, Front Yard, Premium, Rear Yard, Secluded, SideYard(s), Trees/Wooded
Story 2
Foundation Slab, Concrete Perimeter
Sewer Public Sewer
Water Public
Architectural Style Manor
Level or Stories 2
Additional Building Above Grade, Below Grade
Structure Type 9'+ Ceilings,2 Story Ceilings,Dry Wall
New Construction Y
Schools
Elementary Schools Simmons
Middle Schools Keith Valley
High Schools Hatboro-Horsham Senior
School District Hatboro-Horsham
Others
Pets Allowed Y
Senior Community No
Tax ID 36-00-10280-403
Ownership Fee Simple
SqFt Source Assessor
Acceptable Financing Cash, Conventional
Listing Terms Cash, Conventional
Financing Cash,Conventional
Special Listing Condition Standard
Pets Description No Pet Restrictions


Find out why customers are choosing LPT Realty to meet their real estate needs






