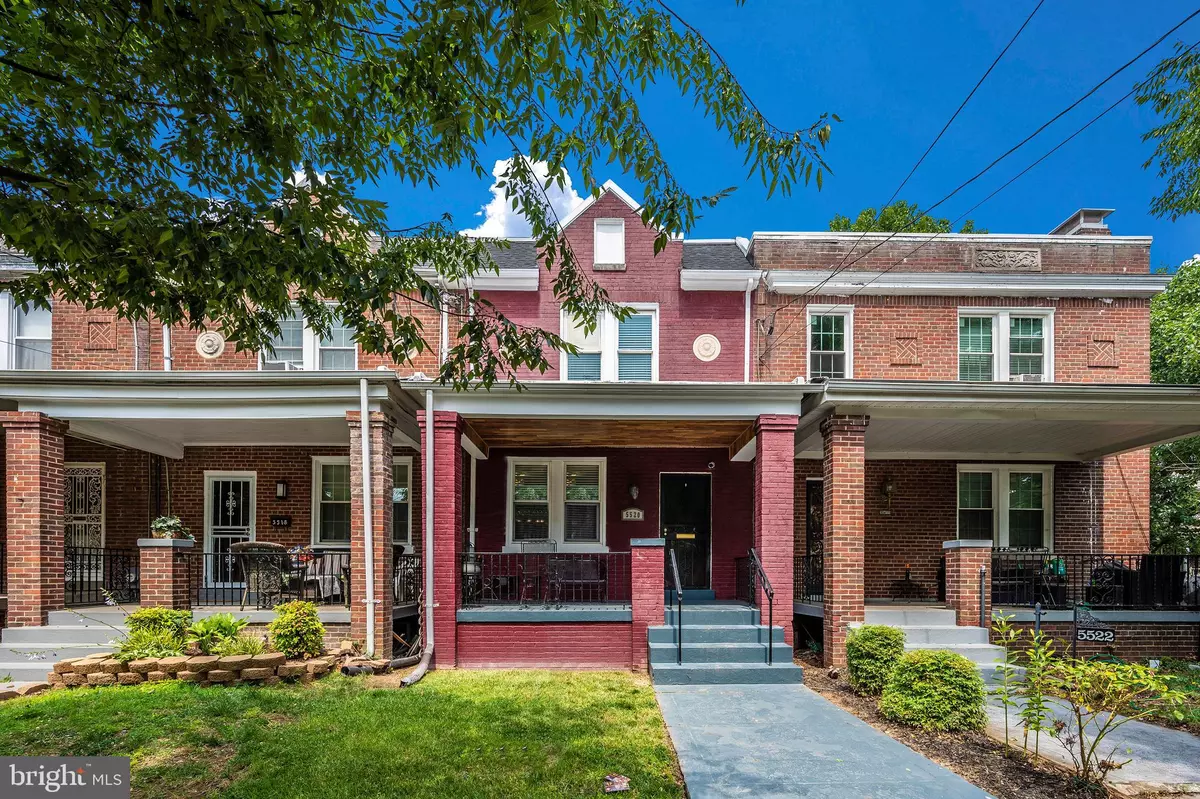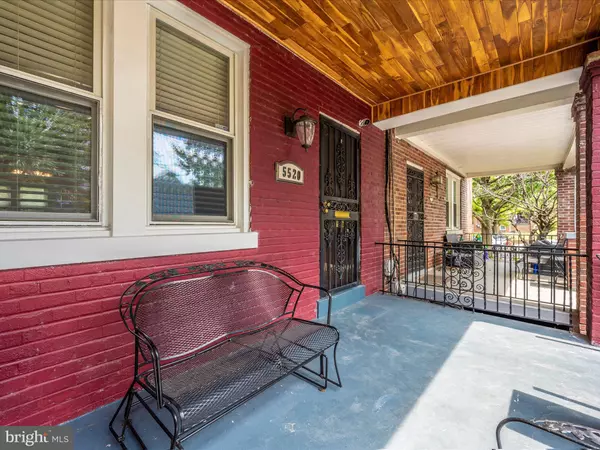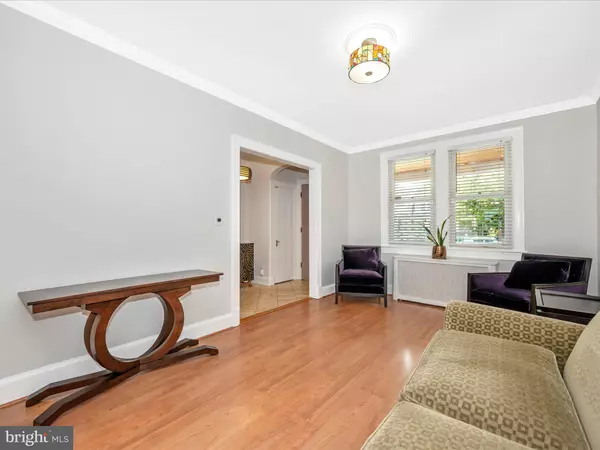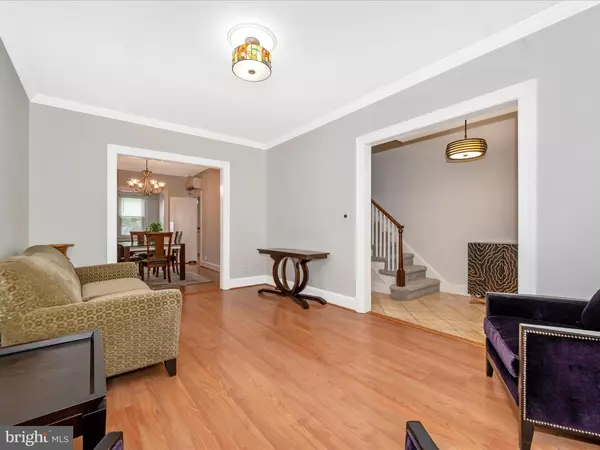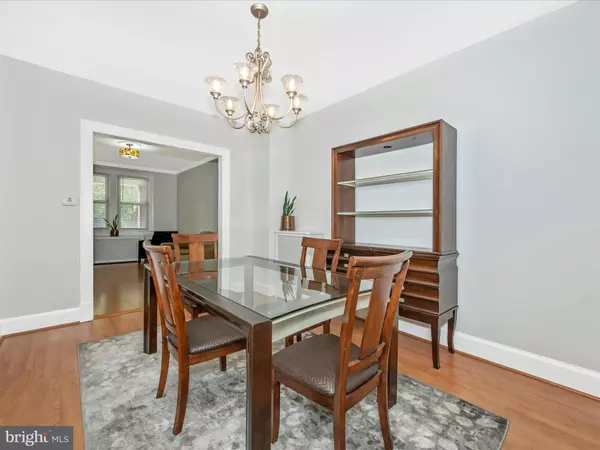3 Beds
2 Baths
1,760 SqFt
3 Beds
2 Baths
1,760 SqFt
Key Details
Property Type Townhouse
Sub Type Interior Row/Townhouse
Listing Status Active
Purchase Type For Sale
Square Footage 1,760 sqft
Price per Sqft $426
Subdivision Manor Park
MLS Listing ID DCDC2118434
Style Federal
Bedrooms 3
Full Baths 2
HOA Y/N N
Abv Grd Liv Area 1,440
Originating Board BRIGHT
Year Built 1931
Annual Tax Amount $3,006
Tax Year 2022
Lot Size 1,761 Sqft
Acres 0.04
Property Description
**No HOA fee!**pet (cat)- pls allow 1-hour notice before tours**
Location
State DC
County Washington
Zoning R3
Rooms
Basement Walkout Level, Rear Entrance, Interior Access, Improved, Garage Access
Interior
Interior Features Attic, Floor Plan - Traditional, Dining Area, Pantry, Bathroom - Soaking Tub, Carpet
Hot Water Natural Gas
Heating Hot Water
Cooling None
Equipment Dishwasher, Disposal, Oven/Range - Gas, Stainless Steel Appliances, Washer, Dryer
Window Features Double Pane
Appliance Dishwasher, Disposal, Oven/Range - Gas, Stainless Steel Appliances, Washer, Dryer
Heat Source Natural Gas
Exterior
Exterior Feature Brick, Porch(es), Roof
Parking Features Garage - Rear Entry
Garage Spaces 1.0
Water Access N
Accessibility None
Porch Brick, Porch(es), Roof
Attached Garage 1
Total Parking Spaces 1
Garage Y
Building
Story 2
Foundation Concrete Perimeter, Brick/Mortar
Sewer Public Sewer
Water Public
Architectural Style Federal
Level or Stories 2
Additional Building Above Grade, Below Grade
New Construction N
Schools
School District District Of Columbia Public Schools
Others
Pets Allowed Y
HOA Fee Include None
Senior Community No
Tax ID NO TAX RECORD
Ownership Fee Simple
SqFt Source Estimated
Acceptable Financing Cash, Conventional, Farm Credit Service, FHA
Horse Property N
Listing Terms Cash, Conventional, Farm Credit Service, FHA
Financing Cash,Conventional,Farm Credit Service,FHA
Special Listing Condition Standard
Pets Allowed No Pet Restrictions

Find out why customers are choosing LPT Realty to meet their real estate needs

