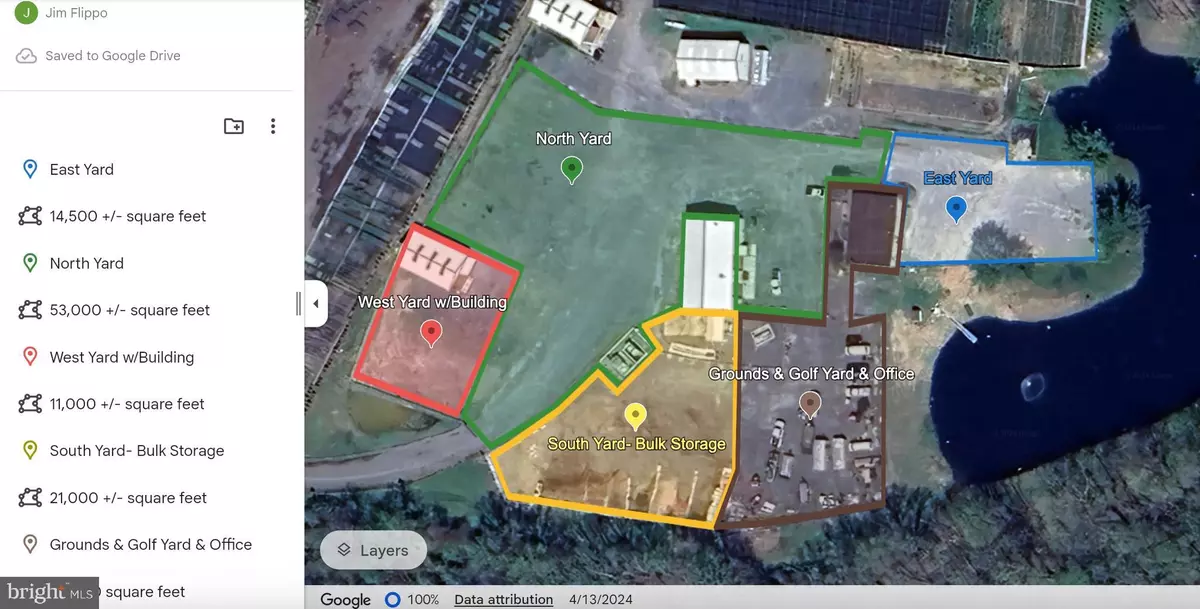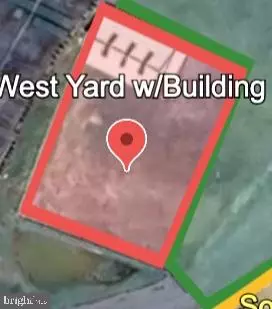
2,800 SqFt
2,800 SqFt
Key Details
Property Type Commercial
Sub Type Special Purpose
Listing Status Active
Purchase Type For Rent
Square Footage 2,800 sqft
MLS Listing ID MDPG2099056
Originating Board BRIGHT
Year Built 1992
Lot Size 2.881 Acres
Acres 2.88
Property Description
**EAST YARD** Equipment and Truck parking, along with Employee parking, with the potential for One (1) or Two (2) Office spaces, a shared Conference Room with Wi-Fi internet access, a Restroom, and a Separate Fenced-in Yard and entrance.
**NORTH YARD** Site-Equipment and Truck Contractor yard that Parks up to 40 Trucks or Trailers with an optional Three Bay Equipment Repair Shop that is heated with a commercial waste-oil heater, also One (1) office, Two (2) storage rooms, One (1) commercial equipment lift, and Four (4) 16'-foot-high drive-through doors. 2 Fuel Tanks with 2,000 gallons capacity each for Diesel and Gasoline re-fueling. Complete wash bay with hot waterpower washing of equipment. Parking for employees during work times. One (1) employee restroom and separate Wi-Fi internet connection. Fenced-in Yard with the potential of separate offices on site with 288 sq feet space meeting room.
**WEST YARD** Equipment and Truck parking space of 9,500 sq. feet for indoor and outdoor storage space. A one-bay shop with 16' high ceilings and 16' doors that has propane central heating in the shop. Separate equipment and supply areas are indoors with an air compressor for use in the repair shop along with a parts washer. This building is 1,440 square feet of locked and covered space.
The yard can also be locked and fenced separately to fit your needs.
**SOUTH YARD**- The storage yard is large enough to park 4-5 commercial vehicles and store bulk soil, gravel, mulch, and other bulk on a Macaden block top base with 5 large concrete block stackable bins. This has a separate office/meeting room with WIFI internet access. The yard can be seen at all times with its own glass see-through roll-up door and 2nd entry with separate access. The yard is fenced in and is locked with an internet security camera.
Location
State MD
County Prince Georges
Zoning RA
Interior
Hot Water Electric
Heating Forced Air
Cooling Central A/C
Heat Source Electric
Exterior
Garage Spaces 80.0
Utilities Available Electric Available, Phone, Propane, Water Available
Water Access N
Street Surface Black Top,Gravel
Accessibility Level Entry - Main
Road Frontage Private
Total Parking Spaces 80
Garage N
Building
Lot Description Cleared, Level, Year Round Access
Foundation Slab, Crawl Space
Sewer On Site Septic, Private Sewer
Water Well
New Construction N
Schools
School District Prince George'S County Public Schools
Others
Tax ID 17070818948
Ownership Other
SqFt Source Estimated
Security Features Main Entrance Lock,Security Gate,Security System,Surveillance Sys


Find out why customers are choosing LPT Realty to meet their real estate needs






