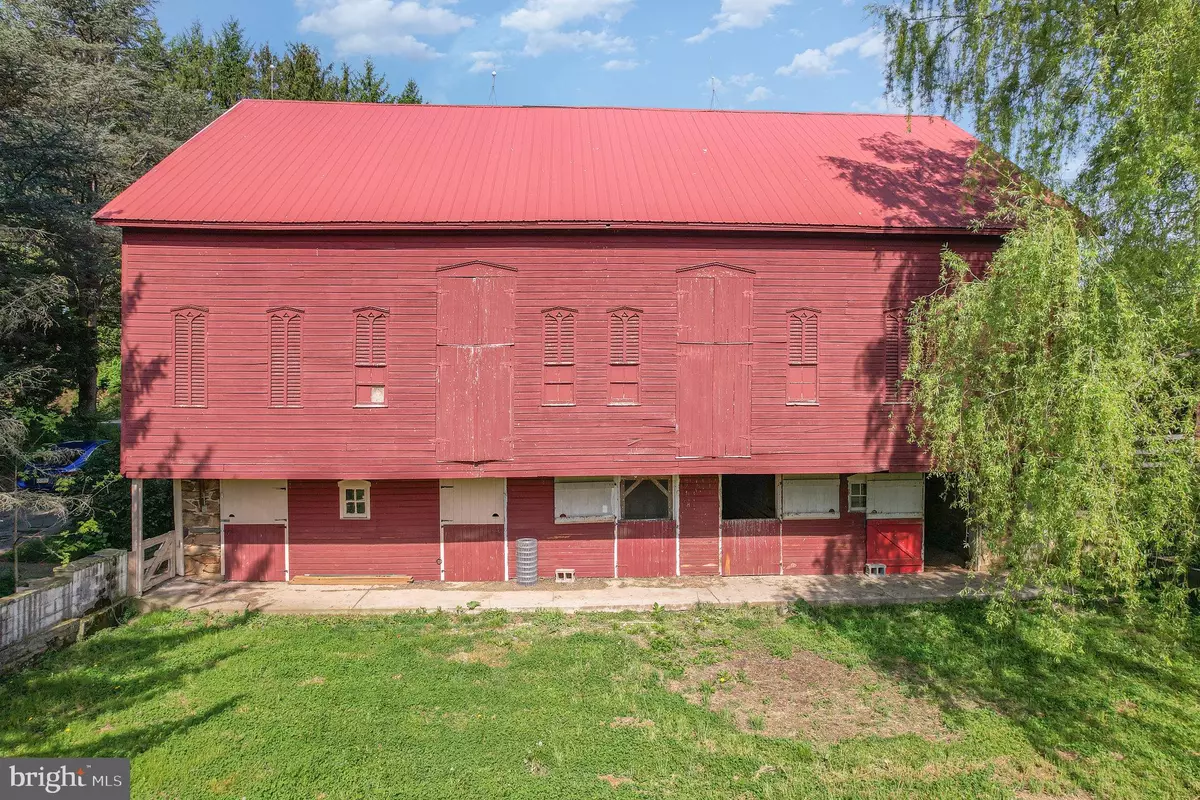
2 Beds
2 Baths
1,980 SqFt
2 Beds
2 Baths
1,980 SqFt
Key Details
Property Type Single Family Home
Sub Type Detached
Listing Status Under Contract
Purchase Type For Sale
Square Footage 1,980 sqft
Price per Sqft $239
Subdivision None Available
MLS Listing ID PAYK2060192
Style Colonial
Bedrooms 2
Full Baths 1
Half Baths 1
HOA Y/N N
Abv Grd Liv Area 1,400
Originating Board BRIGHT
Year Built 1900
Annual Tax Amount $3,969
Tax Year 2024
Lot Size 6.370 Acres
Acres 6.37
Property Description
Location
State PA
County York
Area West Manheim Twp (15252)
Zoning F
Rooms
Other Rooms Living Room, Dining Room, Bedroom 2, Kitchen, Library, Bedroom 1, Laundry, Utility Room, Full Bath, Half Bath
Basement Rear Entrance, Walkout Level, Windows
Interior
Interior Features Attic, Built-Ins, Carpet, Exposed Beams, Bathroom - Tub Shower, Walk-in Closet(s), Window Treatments
Hot Water Oil
Heating Baseboard - Hot Water
Cooling None
Fireplaces Number 1
Inclusions Dishwasher
Equipment Dishwasher
Fireplace Y
Window Features Replacement
Appliance Dishwasher
Heat Source Oil
Laundry Upper Floor
Exterior
Waterfront N
Water Access N
Roof Type Metal
Farm Rural Estate,Clean and Green
Accessibility None
Parking Type Driveway
Garage N
Building
Lot Description Pond, Rear Yard, Road Frontage, Rural, Stream/Creek, Trees/Wooded
Story 3
Foundation Permanent
Sewer On Site Septic
Water Well
Architectural Style Colonial
Level or Stories 3
Additional Building Above Grade, Below Grade
New Construction N
Schools
School District South Western
Others
Senior Community No
Tax ID 52-000-AE-0097-A0-00000
Ownership Fee Simple
SqFt Source Assessor
Special Listing Condition Standard


Find out why customers are choosing LPT Realty to meet their real estate needs






