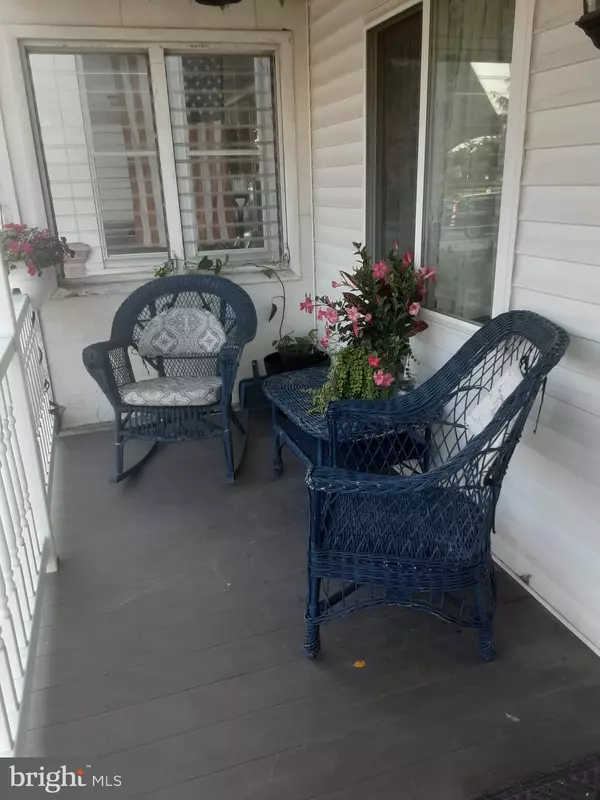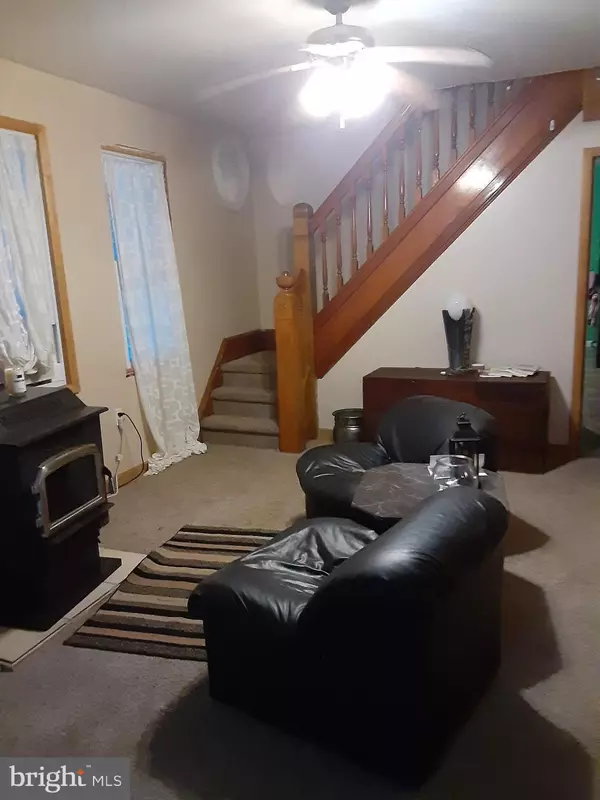
5 Beds
3 Baths
2,262 SqFt
5 Beds
3 Baths
2,262 SqFt
Key Details
Property Type Single Family Home
Sub Type Detached
Listing Status Active
Purchase Type For Sale
Square Footage 2,262 sqft
Price per Sqft $77
Subdivision Summit Hill Borough
MLS Listing ID PACC2004108
Style Colonial,Traditional
Bedrooms 5
Full Baths 3
HOA Y/N N
Abv Grd Liv Area 2,262
Originating Board BRIGHT
Year Built 1900
Annual Tax Amount $2,073
Tax Year 2020
Lot Size 3,484 Sqft
Acres 0.08
Property Description
Location
State PA
County Carbon
Area Summit Hill Boro (13420)
Zoning RESIDENTIAL
Rooms
Other Rooms Living Room, Dining Room, Bedroom 2, Bedroom 3, Bedroom 4, Bedroom 5, Kitchen, Bedroom 1, Laundry, Other, Full Bath
Basement Full, Walkout Level
Interior
Hot Water Oil
Heating Hot Water
Cooling Ceiling Fan(s)
Equipment Oven/Range - Electric, Refrigerator, Microwave
Appliance Oven/Range - Electric, Refrigerator, Microwave
Heat Source Oil
Exterior
Garage Additional Storage Area, Garage - Rear Entry, Oversized, Garage Door Opener
Garage Spaces 2.0
Waterfront N
Water Access N
Roof Type Architectural Shingle
Accessibility None
Parking Type Detached Garage
Total Parking Spaces 2
Garage Y
Building
Story 2
Foundation Stone, Permanent
Sewer Public Sewer
Water Public
Architectural Style Colonial, Traditional
Level or Stories 2
Additional Building Above Grade, Below Grade
New Construction N
Schools
Elementary Schools Panther Valley
Middle Schools Panther Valley
High Schools Panther Valley Senior
School District Panther Valley
Others
Senior Community No
Tax ID 123B-53-L15
Ownership Fee Simple
SqFt Source Estimated
Acceptable Financing Cash, Conventional
Listing Terms Cash, Conventional
Financing Cash,Conventional
Special Listing Condition Standard


Find out why customers are choosing LPT Realty to meet their real estate needs






