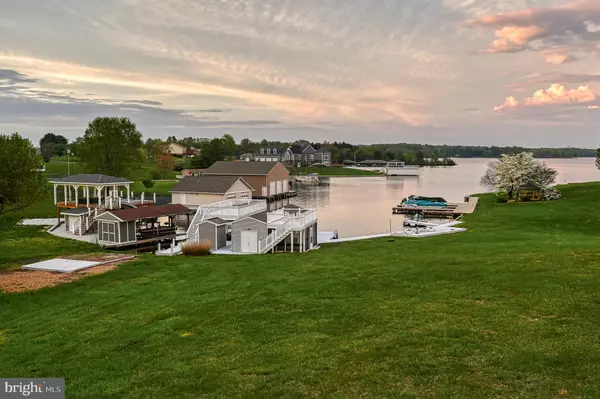
4 Beds
4 Baths
3,040 SqFt
4 Beds
4 Baths
3,040 SqFt
Key Details
Property Type Single Family Home
Sub Type Detached
Listing Status Active
Purchase Type For Sale
Square Footage 3,040 sqft
Price per Sqft $377
Subdivision Tara Woods
MLS Listing ID VALA2005638
Style Cape Cod
Bedrooms 4
Full Baths 3
Half Baths 1
HOA Fees $300/ann
HOA Y/N Y
Abv Grd Liv Area 2,044
Originating Board BRIGHT
Year Built 2000
Annual Tax Amount $6,079
Tax Year 2024
Lot Size 1.000 Acres
Acres 1.0
Property Description
Location
State VA
County Louisa
Zoning RESIDENTIAL
Rooms
Basement Connecting Stairway, Fully Finished, Garage Access, Heated, Outside Entrance, Walkout Level
Main Level Bedrooms 1
Interior
Interior Features Carpet, Dining Area, Entry Level Bedroom, Family Room Off Kitchen, Floor Plan - Open, Primary Bath(s), Walk-in Closet(s)
Hot Water Electric
Heating Heat Pump(s)
Cooling Central A/C, Heat Pump(s)
Flooring Ceramic Tile, Partially Carpeted
Equipment Built-In Microwave, Dishwasher, Dryer, Icemaker, Oven/Range - Electric, Refrigerator, Washer, Water Heater
Fireplace N
Appliance Built-In Microwave, Dishwasher, Dryer, Icemaker, Oven/Range - Electric, Refrigerator, Washer, Water Heater
Heat Source Electric
Exterior
Garage Garage - Side Entry, Garage Door Opener, Inside Access, Oversized
Garage Spaces 3.0
Waterfront Y
Water Access Y
Water Access Desc Boat - Powered,Canoe/Kayak,Fishing Allowed,Personal Watercraft (PWC),Private Access,Public Access,Sail,Seaplane Permitted,Swimming Allowed,Waterski/Wakeboard
View Lake, Panoramic, Scenic Vista, Water
Roof Type Architectural Shingle,Asphalt
Accessibility None
Parking Type Attached Garage
Attached Garage 3
Total Parking Spaces 3
Garage Y
Building
Lot Description Premium
Story 3
Foundation Concrete Perimeter
Sewer On Site Septic
Water Well
Architectural Style Cape Cod
Level or Stories 3
Additional Building Above Grade, Below Grade
New Construction N
Schools
School District Louisa County Public Schools
Others
Senior Community No
Tax ID 46F 1 13
Ownership Fee Simple
SqFt Source Assessor
Special Listing Condition Standard


Find out why customers are choosing LPT Realty to meet their real estate needs






