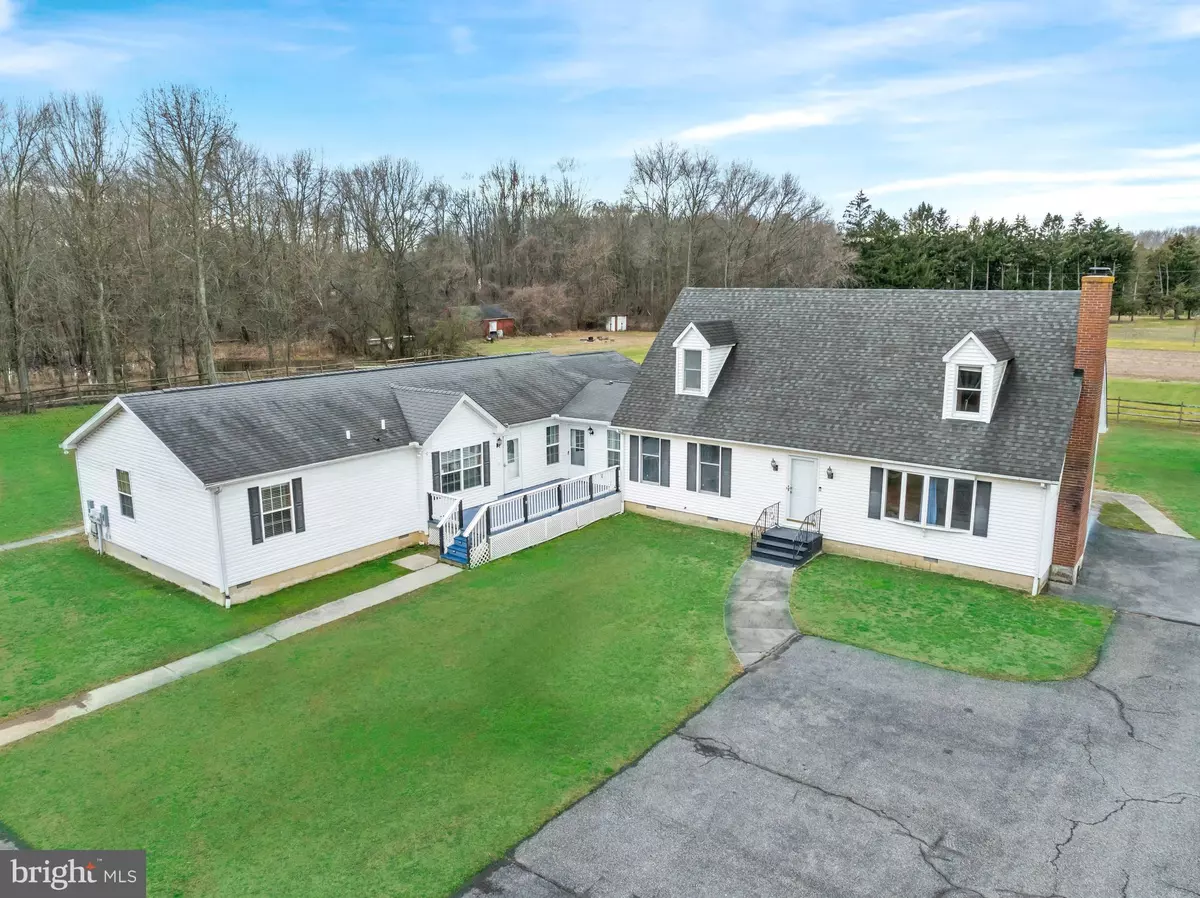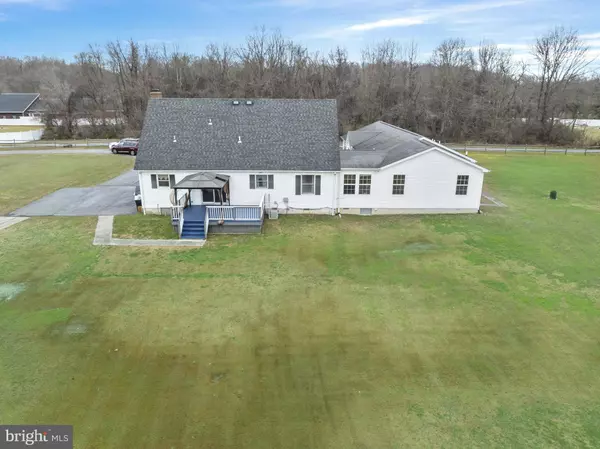
7 Beds
4 Baths
4,000 SqFt
7 Beds
4 Baths
4,000 SqFt
Key Details
Property Type Single Family Home
Sub Type Detached
Listing Status Active
Purchase Type For Sale
Square Footage 4,000 sqft
Price per Sqft $168
Subdivision Countryside Farms
MLS Listing ID DENC2061350
Style Cape Cod
Bedrooms 7
Full Baths 4
HOA Y/N N
Abv Grd Liv Area 4,000
Originating Board BRIGHT
Year Built 1990
Annual Tax Amount $3,512
Tax Year 2023
Lot Size 1.600 Acres
Acres 1.6
Property Description
In addition, there is a second home, built as an addition in 2012, which provides even more possibilities. This beautifully designed ranch style home features 3 bedrooms and 2 bathrooms, offering ample space for multi-generational living or an exciting investment opportunity.
As you step inside the main home, you'll appreciate the welcoming atmosphere, with its cozy Cape Cod style. The cooling is taken care of by the central A/C system, ensuring comfort during warmer months. For heating, enjoy the efficiency of 90% forced air and baseboard electric heating and a wood burning fireplace.
Next step into the Ranch home, with it 3 bedrooms and 2.0 bathrooms, this property offers ample space for comfortable living.
Step inside and admire the practical layout, perfectly accommodating one-level living. The interior boasts a variety of desirable features, including a convenient garden tub in a primary suite. Whether you're looking to relax after a long day or enjoy a spa-like experience, the garden tub offers a serene retreat right in the comfort of your own home.
These home also offer central A/C for those warm summer days, ensuring a cool and comfortable living environment year-round. The heating system includes both 90% forced air and baseboard-electric options, providing flexibility and efficiency.
The exterior of the property is complemented by useful outbuildings, providing valuable storage space or potential for a workshop or studio. The possibilities are endless with these additional structures.
These homes are being sold "As Is," the seller will not make any repairs, offering a unique opportunity for buyers to make this property their own.
Located in the sought-after area of Bear, this property offers both tranquility and accessibility. With its distinctive Cape Cod style and Ranch style homes, multiple living spaces, and abundant land, this property is truly a gem. Don't miss out on this incredible opportunity for multi-generational living or investment potential- schedule your showing today!
Note: Property is fenced, however, seller does not own the fencing on the right side of the driveway. Per seller, fencing is reasonably accurate marker of the property line, however buyer is to do their own due dilligence.
Location
State DE
County New Castle
Area Newark/Glasgow (30905)
Zoning NC40
Rooms
Main Level Bedrooms 5
Interior
Interior Features 2nd Kitchen
Hot Water Electric
Cooling Central A/C
Fireplaces Number 1
Fireplaces Type Brick, Wood
Inclusions 6 Bookshelves in the Office
Fireplace Y
Heat Source Electric
Exterior
Garage Garage - Front Entry
Garage Spaces 1.0
Waterfront N
Water Access N
Accessibility None
Parking Type Attached Garage
Attached Garage 1
Total Parking Spaces 1
Garage Y
Building
Story 1.5
Foundation Crawl Space
Sewer Public Sewer
Water Well
Architectural Style Cape Cod
Level or Stories 1.5
Additional Building Above Grade, Below Grade
New Construction N
Schools
School District Christina
Others
Senior Community No
Tax ID 11-032.00-318
Ownership Fee Simple
SqFt Source Estimated
Acceptable Financing Cash, Conventional, FHA, USDA, VA
Listing Terms Cash, Conventional, FHA, USDA, VA
Financing Cash,Conventional,FHA,USDA,VA
Special Listing Condition Standard


Find out why customers are choosing LPT Realty to meet their real estate needs






