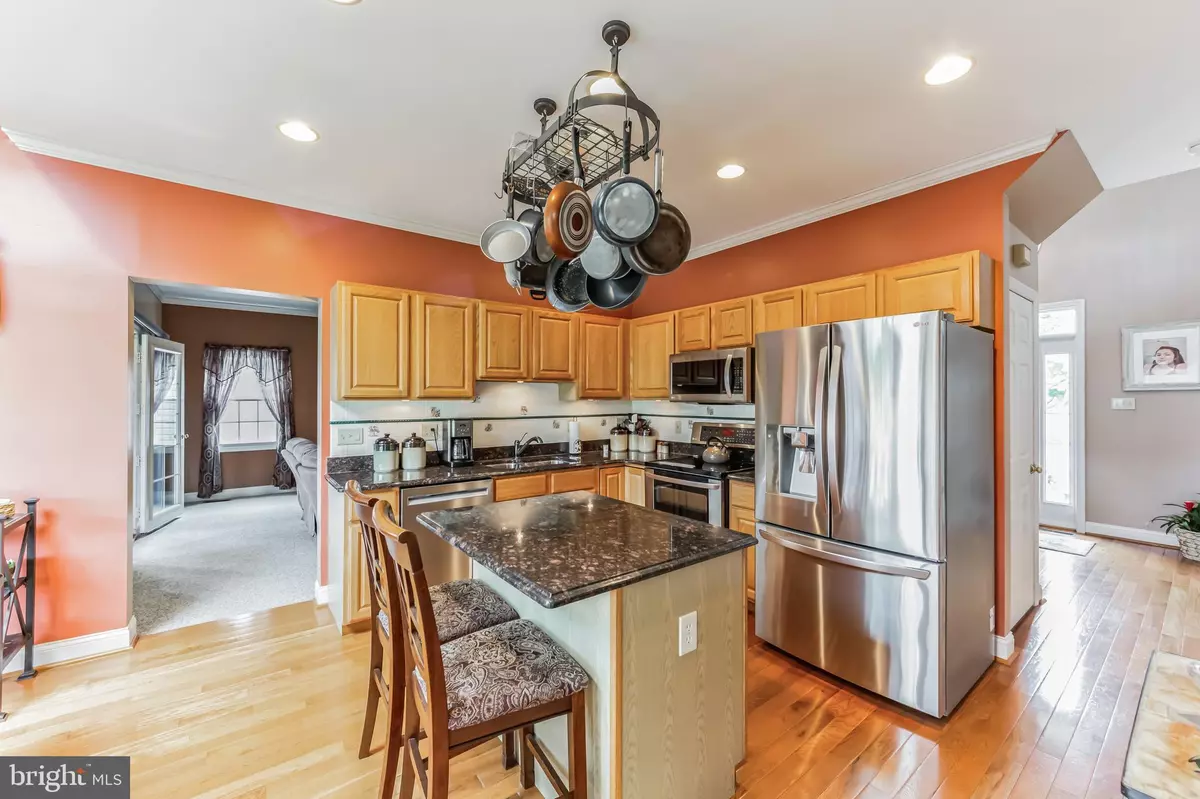
4 Beds
4 Baths
3,857 SqFt
4 Beds
4 Baths
3,857 SqFt
Key Details
Property Type Single Family Home
Sub Type Detached
Listing Status Active
Purchase Type For Sale
Square Footage 3,857 sqft
Price per Sqft $174
Subdivision Misty Vale Farm
MLS Listing ID DENC2061598
Style Colonial
Bedrooms 4
Full Baths 2
Half Baths 2
HOA Fees $200/ann
HOA Y/N Y
Abv Grd Liv Area 2,525
Originating Board BRIGHT
Year Built 1996
Annual Tax Amount $3,542
Tax Year 2023
Lot Size 0.750 Acres
Acres 0.75
Lot Dimensions 242.60 by 194.30
Property Description
Location
State DE
County New Castle
Area South Of The Canal (30907)
Zoning RESIDENTIAL
Rooms
Other Rooms Living Room, Dining Room, Primary Bedroom, Bedroom 2, Bedroom 3, Kitchen, Family Room, Basement, Bedroom 1, Sun/Florida Room, Bathroom 1, Bathroom 2, Half Bath
Interior
Interior Features Skylight(s), WhirlPool/HotTub, Dining Area, Bar, Crown Moldings, Kitchen - Island, Kitchen - Eat-In, Recessed Lighting, Bathroom - Stall Shower, Bathroom - Tub Shower, Upgraded Countertops, Wainscotting, Walk-in Closet(s), Wood Floors
Hot Water Natural Gas
Heating Forced Air
Cooling Central A/C
Flooring Carpet, Ceramic Tile, Hardwood
Fireplaces Number 1
Fireplaces Type Fireplace - Glass Doors, Wood
Inclusions Invisible dog fence rear yard, sprinkler system entire yard, wall radiant heaters & speakers in garage, 5 bar stools, bar speakers, bar tv, lower level tv at media cabinet wall, pool table, fish tank, great rm tv and mount, outside speakers and fountain feature in courtyard, water softener, gas grill, washer, dryer, kitchen appliances: stove, microwave, dishwasher, refrigerator, shed all "as is"
Equipment Dishwasher, Disposal
Fireplace Y
Window Features Transom,Sliding
Appliance Dishwasher, Disposal
Heat Source Natural Gas
Laundry Main Floor
Exterior
Exterior Feature Patio(s), Brick
Garage Garage Door Opener, Garage - Front Entry, Inside Access, Oversized
Garage Spaces 10.0
Fence Electric, Invisible
Utilities Available Cable TV
Waterfront N
Water Access N
Roof Type Pitched
Street Surface Black Top
Accessibility None
Porch Patio(s), Brick
Road Frontage City/County
Parking Type Other, Attached Garage, Driveway, On Street, Off Street
Attached Garage 4
Total Parking Spaces 10
Garage Y
Building
Lot Description Front Yard, Landscaping, Level, Open, Rear Yard, SideYard(s), Sloping
Story 2
Foundation Concrete Perimeter
Sewer On Site Septic
Water Public
Architectural Style Colonial
Level or Stories 2
Additional Building Above Grade, Below Grade
Structure Type Cathedral Ceilings,Dry Wall
New Construction N
Schools
Elementary Schools Lorewood Grove
Middle Schools Cantwell Bridge
High Schools Odessa
School District Appoquinimink
Others
Senior Community No
Tax ID 13-019.10-034
Ownership Fee Simple
SqFt Source Estimated
Acceptable Financing Conventional, Cash, FHA, VA
Listing Terms Conventional, Cash, FHA, VA
Financing Conventional,Cash,FHA,VA
Special Listing Condition Standard


Find out why customers are choosing LPT Realty to meet their real estate needs






