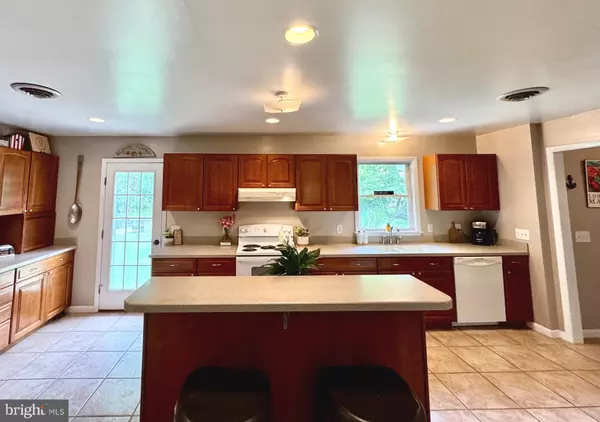
4 Beds
3 Baths
2,491 SqFt
4 Beds
3 Baths
2,491 SqFt
Key Details
Property Type Single Family Home
Sub Type Detached
Listing Status Active
Purchase Type For Sale
Square Footage 2,491 sqft
Price per Sqft $220
Subdivision -0-
MLS Listing ID MDQA2009850
Style Ranch/Rambler
Bedrooms 4
Full Baths 3
HOA Y/N N
Abv Grd Liv Area 2,491
Originating Board BRIGHT
Year Built 1982
Annual Tax Amount $3,192
Tax Year 2024
Lot Size 0.671 Acres
Acres 0.67
Property Description
As you step inside, you'll be greeted by the warmth of the hardwood floors that flow seamlessly throughout the main level. The heart of the home lies in the sprawling kitchen, where culinary enthusiasts will delight in the abundance of space and amenities. With a center island, Corian countertops, and ample workspace, meal preparation becomes a joyous experience. Whether you're hosting a family gathering or enjoying a quiet meal, this kitchen is sure to impress.
Adjacent to the kitchen, the living spaces offer plenty of room to unwind and create lasting memories with loved ones. Whether you're cozying up by the fireplace or enjoying the natural light filtering through the windows, every moment spent here feels like a retreat.
Upstairs, the four bedrooms provide peaceful sanctuaries for rest and relaxation. The master suite is a true oasis, boasting a luxurious ensuite bath and ample closet space, providing a serene escape at the end of the day.
In addition to the main living areas, this home also offers bonus space over the garage, providing endless possibilities for a home office, playroom, or additional living space to suit your needs.
Outside, the expansive fenced yard offers privacy and plenty of space for outdoor enjoyment. A large garage provides convenient parking and storage options, while a big shed awaits your outdoor equipment and tools.
With its spacious layout, desirable features, and prime location, this home is ready to welcome its new owner and create a lifetime of cherished memories. Don't miss your chance to make this dream home your reality!
Seller is offering a one year buyer's American Home Shield Home Warranty.
Location
State MD
County Queen Annes
Zoning NC-20
Rooms
Other Rooms Den
Main Level Bedrooms 4
Interior
Hot Water Electric
Heating Central
Cooling Central A/C, Ceiling Fan(s)
Flooring Carpet, Wood
Fireplaces Number 1
Equipment Dishwasher, Oven/Range - Electric, Range Hood, Refrigerator, Washer, Dryer
Furnishings No
Fireplace Y
Appliance Dishwasher, Oven/Range - Electric, Range Hood, Refrigerator, Washer, Dryer
Heat Source Electric
Exterior
Garage Garage - Front Entry, Inside Access, Oversized, Other
Garage Spaces 7.0
Fence Partially, Rear
Utilities Available Cable TV
Waterfront N
Water Access N
Roof Type Architectural Shingle
Accessibility 2+ Access Exits
Parking Type Attached Garage, Driveway
Attached Garage 3
Total Parking Spaces 7
Garage Y
Building
Story 1.5
Foundation Brick/Mortar
Sewer Septic Exists
Water Well
Architectural Style Ranch/Rambler
Level or Stories 1.5
Additional Building Above Grade, Below Grade
New Construction N
Schools
School District Queen Anne'S County Public Schools
Others
Senior Community No
Tax ID 1805015413
Ownership Fee Simple
SqFt Source Assessor
Special Listing Condition Standard


Find out why customers are choosing LPT Realty to meet their real estate needs






