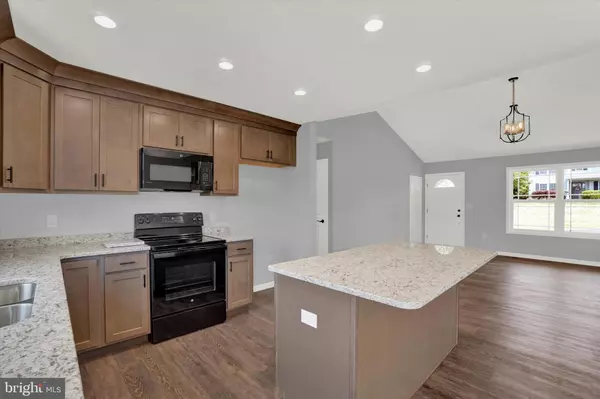
3 Beds
3 Baths
2,410 SqFt
3 Beds
3 Baths
2,410 SqFt
Key Details
Property Type Single Family Home
Sub Type Detached
Listing Status Pending
Purchase Type For Sale
Square Footage 2,410 sqft
Price per Sqft $176
Subdivision Shawnee Manor
MLS Listing ID PAYK2061886
Style Ranch/Rambler
Bedrooms 3
Full Baths 3
HOA Y/N N
Abv Grd Liv Area 1,390
Originating Board BRIGHT
Year Built 2024
Annual Tax Amount $924
Tax Year 2024
Lot Size 0.332 Acres
Acres 0.33
Property Description
Location
State PA
County York
Area Windsor Twp (15253)
Zoning RESIDENTIAL
Rooms
Other Rooms Living Room, Primary Bedroom, Bedroom 2, Bedroom 3, Kitchen, Family Room, Laundry, Utility Room, Primary Bathroom, Full Bath
Basement Daylight, Full, Full, Improved, Interior Access, Outside Entrance, Partially Finished, Poured Concrete, Rear Entrance, Space For Rooms, Walkout Level, Windows
Main Level Bedrooms 3
Interior
Interior Features Entry Level Bedroom, Floor Plan - Open, Kitchen - Eat-In, Kitchen - Island, Primary Bath(s), Recessed Lighting, Bathroom - Stall Shower, Bathroom - Tub Shower, Upgraded Countertops, Walk-in Closet(s)
Hot Water Natural Gas
Heating Programmable Thermostat, Forced Air
Cooling Central A/C, Programmable Thermostat
Flooring Luxury Vinyl Plank, Partially Carpeted, Concrete
Inclusions Electric Stove, Built-in Microwave, Dishwasher, Garage Door Opener.
Equipment Built-In Microwave, Dishwasher, Oven/Range - Electric, Water Heater, Energy Efficient Appliances
Furnishings No
Fireplace N
Window Features Vinyl Clad,Screens,Energy Efficient,Double Pane,Insulated,Low-E
Appliance Built-In Microwave, Dishwasher, Oven/Range - Electric, Water Heater, Energy Efficient Appliances
Heat Source Natural Gas
Laundry Main Floor
Exterior
Exterior Feature Deck(s), Porch(es), Patio(s)
Garage Additional Storage Area, Garage - Front Entry, Inside Access, Oversized, Garage Door Opener
Garage Spaces 4.0
Utilities Available Cable TV Available, Electric Available, Natural Gas Available, Phone Available, Sewer Available, Water Available
Waterfront N
Water Access N
View Garden/Lawn, Trees/Woods
Roof Type Architectural Shingle,Asphalt,Shingle
Street Surface Paved
Accessibility 2+ Access Exits, Doors - Swing In
Porch Deck(s), Porch(es), Patio(s)
Road Frontage Boro/Township, Public
Parking Type Attached Garage, Driveway, On Street
Attached Garage 2
Total Parking Spaces 4
Garage Y
Building
Lot Description Cul-de-sac, Front Yard, Interior, Irregular, Landscaping, Level, No Thru Street, Rear Yard, SideYard(s), Sloping
Story 1
Foundation Concrete Perimeter
Sewer Public Sewer
Water Public
Architectural Style Ranch/Rambler
Level or Stories 1
Additional Building Above Grade, Below Grade
Structure Type Cathedral Ceilings,Dry Wall
New Construction Y
Schools
Middle Schools Red Lion Area Junior
High Schools Red Lion Area Senior
School District Red Lion Area
Others
Senior Community No
Tax ID 53-000-41-0011-00-00000
Ownership Fee Simple
SqFt Source Assessor
Security Features Smoke Detector
Acceptable Financing Cash, Conventional, FHA, VA, FHA Energy Efficient Mortgage Qualified
Horse Property N
Listing Terms Cash, Conventional, FHA, VA, FHA Energy Efficient Mortgage Qualified
Financing Cash,Conventional,FHA,VA,FHA Energy Efficient Mortgage Qualified
Special Listing Condition Standard


Find out why customers are choosing LPT Realty to meet their real estate needs






