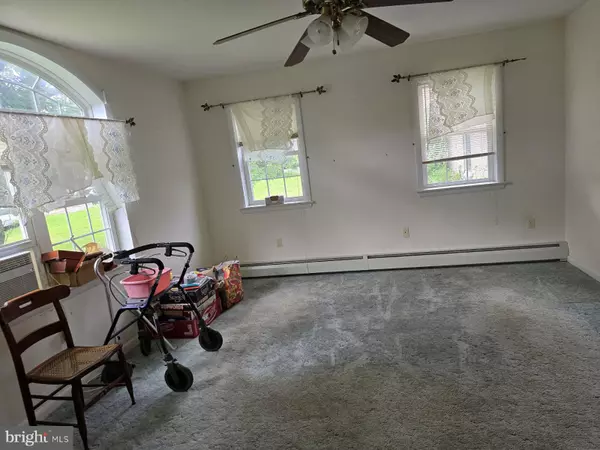
3 Beds
2 Baths
1,676 SqFt
3 Beds
2 Baths
1,676 SqFt
Key Details
Property Type Single Family Home
Sub Type Detached
Listing Status Under Contract
Purchase Type For Sale
Square Footage 1,676 sqft
Price per Sqft $226
Subdivision None Available
MLS Listing ID PACT2068246
Style Raised Ranch/Rambler
Bedrooms 3
Full Baths 2
HOA Y/N N
Abv Grd Liv Area 1,676
Originating Board BRIGHT
Year Built 1964
Annual Tax Amount $4,305
Tax Year 2024
Lot Size 0.371 Acres
Acres 0.37
Lot Dimensions 0.00 x 0.00
Location
State PA
County Chester
Area Wallace Twp (10331)
Zoning R10
Rooms
Other Rooms Living Room, Dining Room, Primary Bedroom, Bedroom 2, Bedroom 3, Kitchen, Family Room, Bathroom 1, Attic, Primary Bathroom, Half Bath
Basement Full, Interior Access, Outside Entrance, Poured Concrete, Space For Rooms, Shelving, Workshop
Main Level Bedrooms 3
Interior
Interior Features Attic, Built-Ins, Carpet, Ceiling Fan(s), Kitchen - Eat-In, Kitchen - Island, Walk-in Closet(s), Window Treatments
Hot Water Oil
Heating Hot Water
Cooling None
Flooring Carpet, Laminated, Luxury Vinyl Tile
Fireplaces Number 1
Fireplaces Type Stone
Inclusions Refrigerator, stove, dishwasher
Equipment Dishwasher, Refrigerator, Oven/Range - Electric
Fireplace Y
Appliance Dishwasher, Refrigerator, Oven/Range - Electric
Heat Source Oil
Laundry Basement
Exterior
Utilities Available Cable TV Available, Electric Available, Sewer Available
Waterfront N
Water Access N
View Garden/Lawn
Roof Type Shingle
Accessibility None
Parking Type Driveway, Off Street
Garage N
Building
Lot Description Front Yard, Not In Development, Rear Yard
Story 1
Foundation Concrete Perimeter
Sewer Public Sewer
Water Well
Architectural Style Raised Ranch/Rambler
Level or Stories 1
Additional Building Above Grade, Below Grade
New Construction N
Schools
School District Downingtown Area
Others
Senior Community No
Tax ID 31-04E-0039.0100
Ownership Fee Simple
SqFt Source Assessor
Acceptable Financing Cash, Conventional, FHA
Listing Terms Cash, Conventional, FHA
Financing Cash,Conventional,FHA
Special Listing Condition Standard


Find out why customers are choosing LPT Realty to meet their real estate needs






