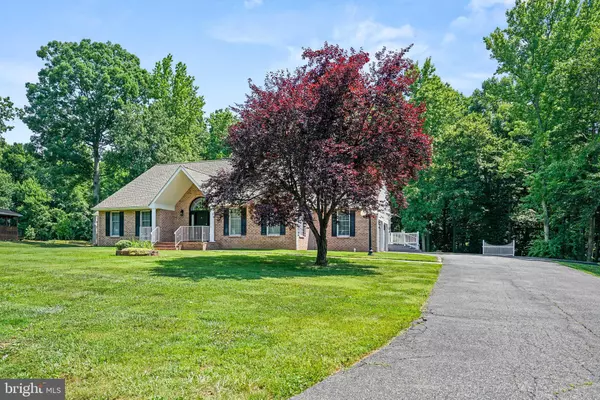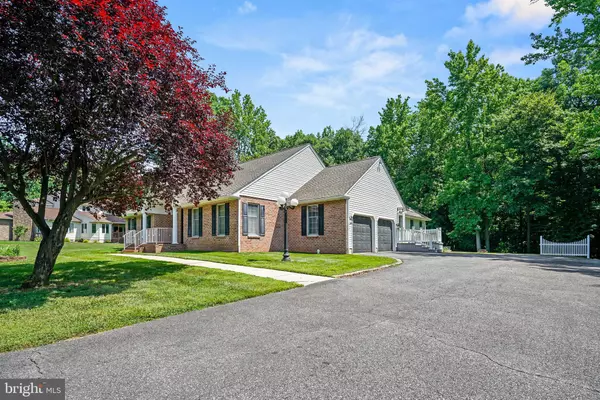
3 Beds
3 Baths
2,938 SqFt
3 Beds
3 Baths
2,938 SqFt
Key Details
Property Type Single Family Home
Sub Type Detached
Listing Status Pending
Purchase Type For Sale
Square Footage 2,938 sqft
Price per Sqft $173
Subdivision Manchester Park
MLS Listing ID MDCC2013312
Style Ranch/Rambler
Bedrooms 3
Full Baths 2
Half Baths 1
HOA Y/N N
Abv Grd Liv Area 2,938
Originating Board BRIGHT
Year Built 1990
Annual Tax Amount $4,095
Tax Year 2024
Lot Size 0.701 Acres
Acres 0.7
Property Description
Once you go inside...you will be in love. This house is absolutely gorgeous! Words & pictures don't do it justice. When you enter you will be amazed...it is breathtakingly beautiful and neat, clean as a show piece out of a Homes & Garden magazine! Must see to appreciate.
Location
State MD
County Cecil
Zoning ST
Rooms
Other Rooms Bedroom 2, Bedroom 3, Kitchen, Basement, Foyer, Bedroom 1, Great Room, Bathroom 1, Bathroom 2, Half Bath
Basement Connecting Stairway, Full, Interior Access, Space For Rooms, Sump Pump, Unfinished, Windows
Main Level Bedrooms 3
Interior
Interior Features Attic, Floor Plan - Open, Kitchen - Country, Kitchen - Gourmet, Kitchen - Island, Kitchen - Table Space, Pantry, Primary Bath(s), Recessed Lighting, Bathroom - Tub Shower, Upgraded Countertops, Wainscotting, Walk-in Closet(s), Window Treatments, Other, Built-Ins, Entry Level Bedroom, Kitchen - Eat-In, Skylight(s), Bathroom - Soaking Tub
Hot Water Electric
Heating Forced Air
Cooling Central A/C, Ceiling Fan(s)
Flooring Wood, Tile/Brick
Fireplaces Number 1
Fireplaces Type Electric
Equipment Built-In Microwave, Built-In Range, Dishwasher, Exhaust Fan, Water Heater
Fireplace Y
Window Features Screens,Skylights
Appliance Built-In Microwave, Built-In Range, Dishwasher, Exhaust Fan, Water Heater
Heat Source Propane - Leased
Exterior
Garage Garage - Side Entry, Garage Door Opener, Inside Access
Garage Spaces 10.0
Waterfront N
Water Access N
Accessibility Level Entry - Main, Other
Parking Type Attached Garage, Driveway
Attached Garage 2
Total Parking Spaces 10
Garage Y
Building
Lot Description Backs to Trees, Front Yard, Landscaping, Rear Yard
Story 2
Foundation Block
Sewer Public Sewer
Water Public
Architectural Style Ranch/Rambler
Level or Stories 2
Additional Building Above Grade, Below Grade
New Construction N
Schools
School District Cecil County Public Schools
Others
Senior Community No
Tax ID 0803088901
Ownership Fee Simple
SqFt Source Assessor
Special Listing Condition Standard


Find out why customers are choosing LPT Realty to meet their real estate needs






