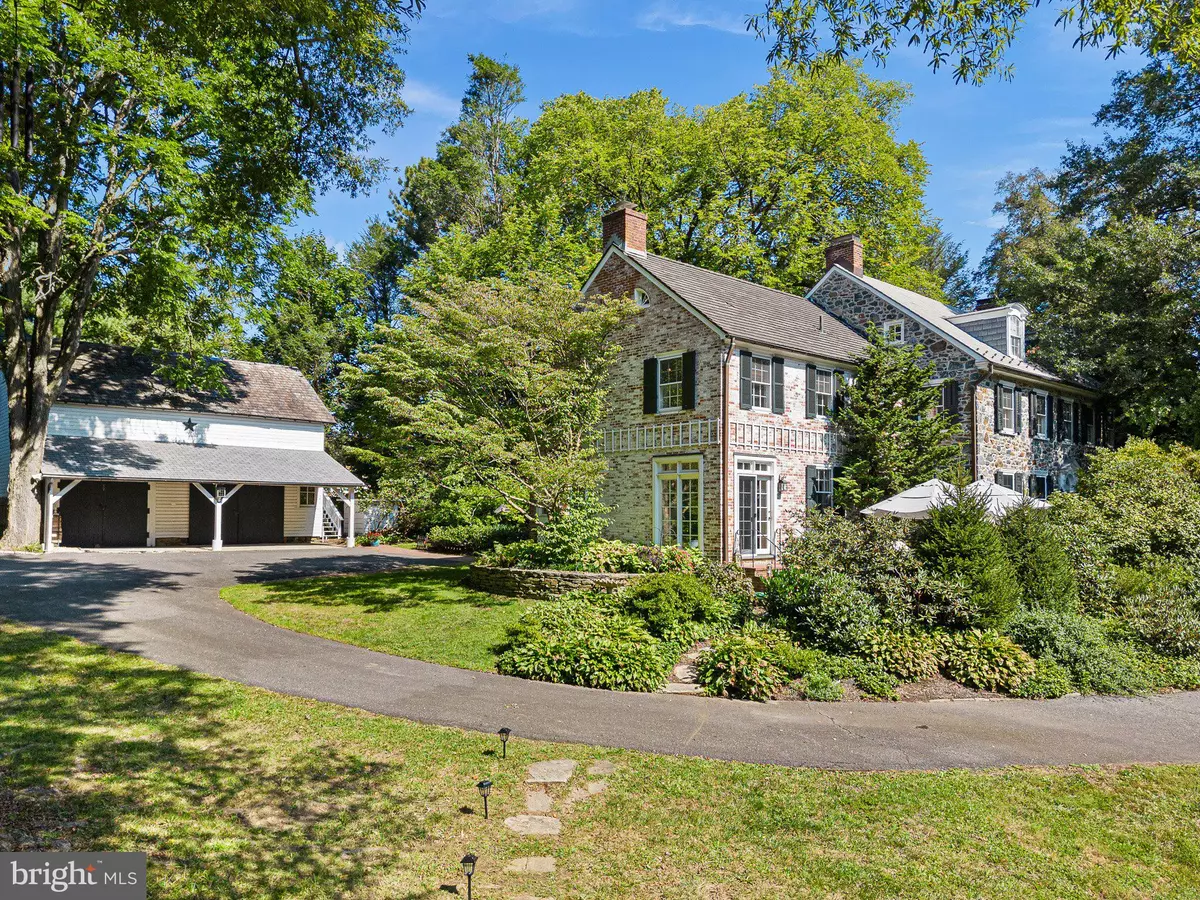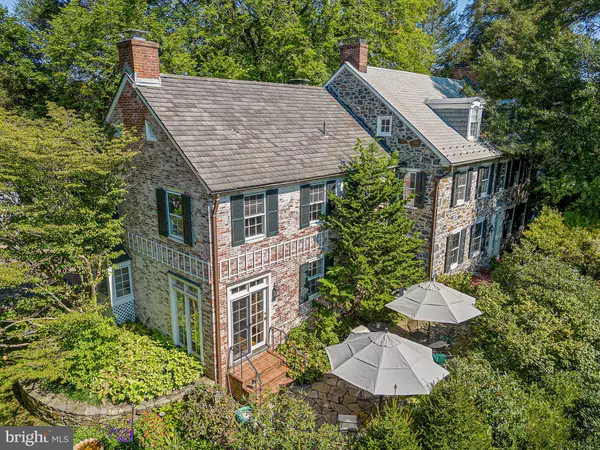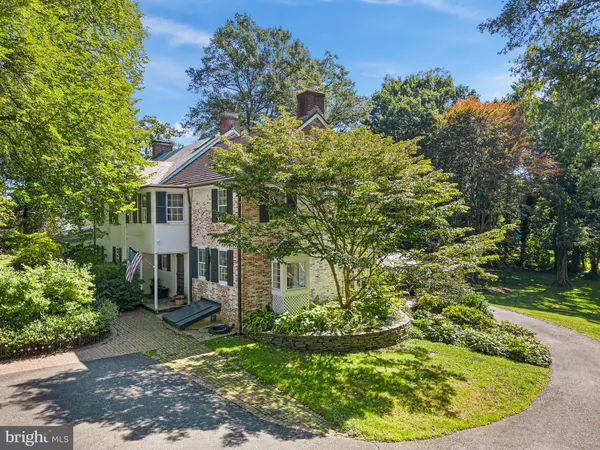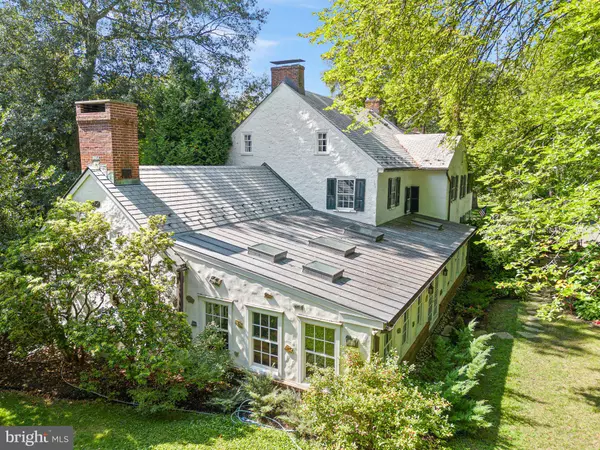6 Beds
6 Baths
4,850 SqFt
6 Beds
6 Baths
4,850 SqFt
Key Details
Property Type Single Family Home
Sub Type Detached
Listing Status Under Contract
Purchase Type For Sale
Square Footage 4,850 sqft
Price per Sqft $515
Subdivision None Available
MLS Listing ID DENC2063536
Style Colonial
Bedrooms 6
Full Baths 4
Half Baths 2
HOA Y/N N
Abv Grd Liv Area 4,850
Originating Board BRIGHT
Year Built 1808
Annual Tax Amount $10,373
Tax Year 2022
Lot Size 3.210 Acres
Acres 3.21
Lot Dimensions 350.00 x 406.00
Property Description
Specimen trees planted by Evelina DuPont lace the property, and tucked within, one finds a refreshing swimming pool with an entertainment area framed with wisteria climbing across a 300-year-old foundation. This 18th-century stone house stimulates the senses with attention to detail around every corner. The home's grand staircase is flanked by sitting rooms, each with a fireplace. Seven working fireplaces, handsome paneling with built-ins including china cupboards, Rich hardwood floors, and plaster walls have been restored beautifully. The brightly lit gracious kitchen has room for a full table, updated stainless appliances, and a French door that accesses the terrace - perfect for a morning breakfast. The adjacent butler's pantry is the ideal place to start the party before heading into the elegant dining room with a fireplace and a secret door that once led to the Underground Railroad hideaway below. The sunroom was once a screened porch that the current owners expanded and transformed into a spectacular great room following the historic detail of the home. The great room has a fireplace that was once in the landmark Shipley House (the other two are at Winterthur), and this is a large room for celebrating and entertaining...President Lyndon Johnson was here for such an occasion. The stone wall at the entrance is original to the house that dates back to the 1720s.
Up the stairs is a large main suite with loads of built-in closets and storage, a laundry room, and an additional guest suite that would be perfect for an au pair as it has access to the lower level via the second stairway. Two other bedrooms, each with a fireplace and bath, complete the second floor. The third floor is a magical hideaway for the young heart - two bedrooms, a full bath, loads of storage, and access to the third-floor attic, which could be transformed into additional living space. The lower level has a wine cellar with historical roots to the Underground Railroad - the door to which is over 300 years old. There is a powder room, workroom, Bilco door for easy access, updated HVAC and water filtration systems, and a tunnel rumored to be part of the Underground Railroad. Outside is a carriage house with enough space for two cars and work equipment. The upstairs could be converted to additional living space. The roofs on the home have been replaced, including tiles, standing seam metal, and slate.
There are cedar roofs on outbuildings and stone walls with electric gates to ensure privacy, and it is truly a unique property. Located close to nearby Brandywine area attractions such as Winterthur and Longwood Gardens and walkable to the Village of Centreville, this home is a dream home come true that is rarely available. Easy air or rail access to Philadelphia, New York, and Washington. NOTE: The square footage on Public Records does not reflect the sunroom expansion. There are four heating zones - main, upstairs, and 2 in the sunroom. There are two working wells on the property - one supplies the house, and one supplies the pool - each pump has been replaced.
Location
State DE
County New Castle
Area Hockssn/Greenvl/Centrvl (30902)
Zoning NC40
Rooms
Basement Workshop, Full, Outside Entrance
Interior
Hot Water Natural Gas
Heating Hot Water, Heat Pump(s), Radiator
Cooling Central A/C
Fireplaces Number 7
Fireplace Y
Heat Source Natural Gas
Laundry Upper Floor
Exterior
Parking Features Additional Storage Area
Garage Spaces 3.0
Pool In Ground
Water Access N
Accessibility None
Total Parking Spaces 3
Garage Y
Building
Story 3
Foundation Stone
Sewer On Site Septic
Water Well
Architectural Style Colonial
Level or Stories 3
Additional Building Above Grade, Below Grade
New Construction N
Schools
School District Red Clay Consolidated
Others
Senior Community No
Tax ID 07-007.00-005
Ownership Fee Simple
SqFt Source Assessor
Special Listing Condition Standard

Find out why customers are choosing LPT Realty to meet their real estate needs






