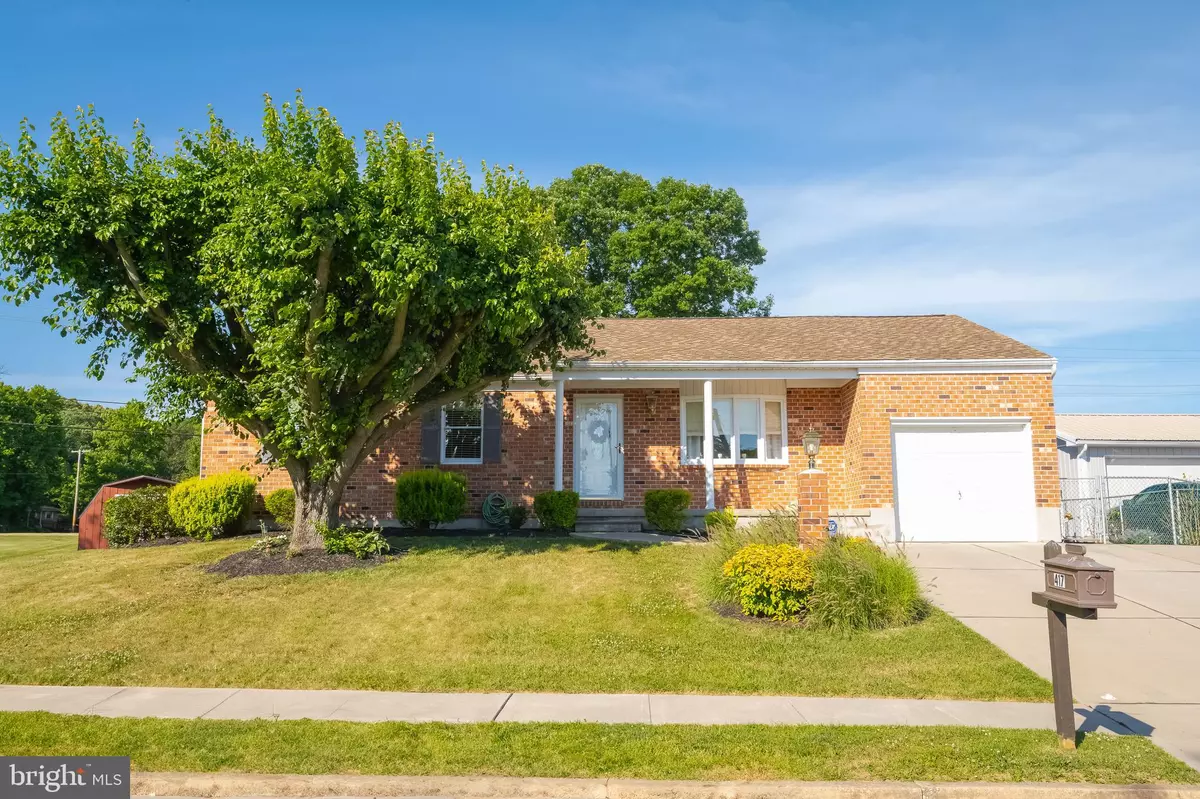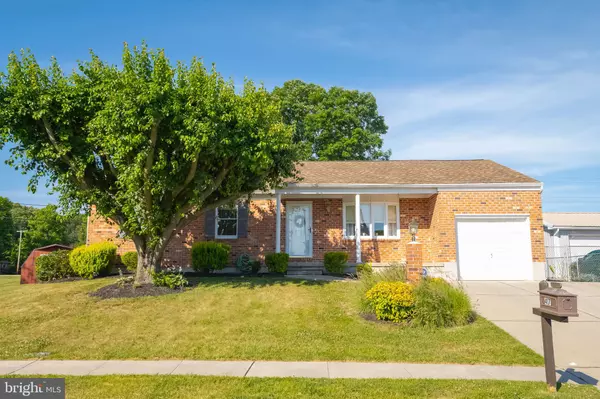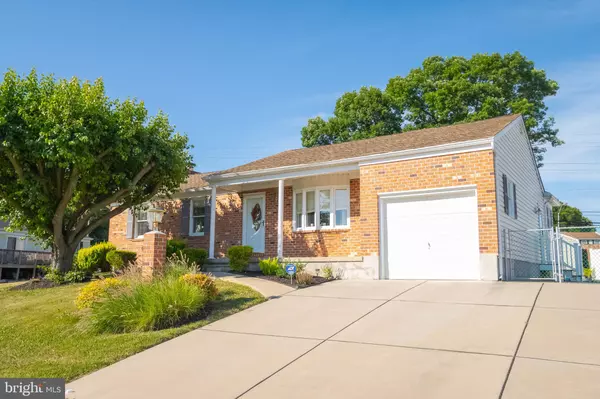3 Beds
3 Baths
2,326 SqFt
3 Beds
3 Baths
2,326 SqFt
Key Details
Property Type Single Family Home
Sub Type Detached
Listing Status Active
Purchase Type For Sale
Square Footage 2,326 sqft
Price per Sqft $195
Subdivision Carrollwood Manor
MLS Listing ID MDBC2099660
Style Raised Ranch/Rambler
Bedrooms 3
Full Baths 3
HOA Y/N N
Abv Grd Liv Area 1,163
Originating Board BRIGHT
Year Built 1976
Annual Tax Amount $3,083
Tax Year 2024
Lot Size 10,275 Sqft
Acres 0.24
Lot Dimensions 1.00 x
Property Description
Enjoy the large kitchen space complete with an island and dining area perfect for large gatherings of friends and family. Spacious kitchen filled with tons of natural light/ SS appliances and upgraded counters. Primary bedroom equipped with full bath and spacious closets. 2nd and 3rd bedroom on main level with hall full bath. The large Lower level provides ample room entertaining, full bath, great storable space, or workspace for those fun projects. The backyard boasts a built-in swimming pool and extensive landscaping. Detached shed provides storage for all pool and deck supplies and a great seating area to enjoy views of the pool. This home offers both comfort and convenience. Located close to shopping and restaurants. Make your appointment today!
Location
State MD
County Baltimore
Zoning RESIDENTIAL
Rooms
Basement Connecting Stairway, Full, Improved, Interior Access, Outside Entrance, Heated, Partially Finished, Rear Entrance, Other
Main Level Bedrooms 3
Interior
Interior Features Carpet, Ceiling Fan(s), Combination Kitchen/Dining, Entry Level Bedroom, Flat, Floor Plan - Traditional, Kitchen - Eat-In, Kitchen - Country, Kitchen - Island, Kitchen - Table Space, Primary Bath(s), Upgraded Countertops, Wood Floors, Other
Hot Water Electric
Heating Heat Pump(s)
Cooling Ceiling Fan(s), Central A/C
Flooring Carpet, Hardwood
Fireplaces Number 1
Inclusions Freezer in shed/LLevel chest freezer/clock in dining room/all pictures in kitchen
Equipment Built-In Microwave, Dishwasher, Disposal, Dryer, Freezer, Refrigerator, Six Burner Stove, Washer, Water Heater
Furnishings No
Fireplace Y
Appliance Built-In Microwave, Dishwasher, Disposal, Dryer, Freezer, Refrigerator, Six Burner Stove, Washer, Water Heater
Heat Source Electric
Laundry Main Floor
Exterior
Parking Features Garage - Front Entry
Garage Spaces 1.0
Fence Partially, Rear
Pool In Ground
Utilities Available Cable TV Available
Water Access N
Roof Type Architectural Shingle
Accessibility None
Attached Garage 1
Total Parking Spaces 1
Garage Y
Building
Story 2
Foundation Other
Sewer Public Sewer
Water Public
Architectural Style Raised Ranch/Rambler
Level or Stories 2
Additional Building Above Grade, Below Grade
New Construction N
Schools
School District Baltimore County Public Schools
Others
Pets Allowed Y
Senior Community No
Tax ID 04151700006082
Ownership Fee Simple
SqFt Source Assessor
Special Listing Condition Standard
Pets Allowed No Pet Restrictions

Find out why customers are choosing LPT Realty to meet their real estate needs






