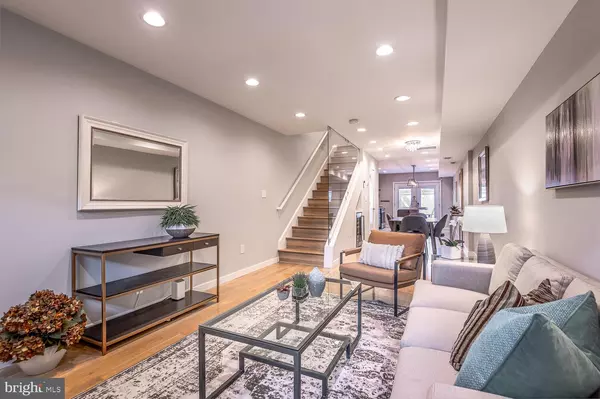
3 Beds
4 Baths
1,650 SqFt
3 Beds
4 Baths
1,650 SqFt
OPEN HOUSE
Sun Nov 17, 1:00pm - 3:00pm
Key Details
Property Type Condo
Sub Type Condo/Co-op
Listing Status Under Contract
Purchase Type For Sale
Square Footage 1,650 sqft
Price per Sqft $545
Subdivision Noma
MLS Listing ID DCDC2146748
Style Contemporary
Bedrooms 3
Full Baths 3
Half Baths 1
Condo Fees $238/mo
HOA Y/N N
Abv Grd Liv Area 1,650
Originating Board BRIGHT
Year Built 1900
Annual Tax Amount $6,758
Tax Year 2023
Property Description
Discover your dream home with this stunning three-story property offering an ideal blend of modern luxury and convenience. Located on a serene street just steps away from the vibrant Union Market and H St NE, this residence boasts three levels of above-ground living space designed to meet all your needs.
With three bedrooms plus a den and 3.5 baths, there is no shortage of space and comfort. The ground floor features a spacious living area, a dining area with a wine fridge and bar for entertaining, a convenient half bath, and a gourmet kitchen equipped with Frigidaire Gallery appliances and a beautiful centerpiece island.
On the second floor, you’ll find two guest suites, each with a full en-suite bathroom, and a convenient hallway laundry closet.
The entire third floor is an incredible primary suite, featuring a large bedroom with walk-in closet, an exquisite bathroom with double vanities and a gigantic, walk-in shower, a versatile den with a second walk-in closet, and a balcony perfect for enjoying sunsets.
Elegant glass paneling and beautiful hardwood floors throughout the home add a touch of sophistication, while the west-facing floor-to-ceiling windows ensure plenty of natural light.
Outside, enjoy a spacious, quiet, and private backyard with the added convenience of off-street parking. This home is perfect for those seeking a blend of modern amenities, beautiful design, and a prime location.
This condominium "lives like a house" low fee of $238 monthly.
Don’t miss out on this exceptional opportunity! Contact us today to schedule a viewing!
Location
State DC
County Washington
Zoning RESIDENTIAL
Interior
Interior Features Ceiling Fan(s), Combination Kitchen/Dining, Floor Plan - Open, Kitchen - Island, Bathroom - Tub Shower
Hot Water Electric
Heating Forced Air
Cooling Central A/C
Flooring Wood, Ceramic Tile
Equipment Dishwasher, Disposal, Washer, Built-In Microwave, Oven/Range - Gas, Refrigerator, Stainless Steel Appliances, Washer/Dryer Stacked, Water Heater - Tankless
Fireplace N
Window Features Double Pane
Appliance Dishwasher, Disposal, Washer, Built-In Microwave, Oven/Range - Gas, Refrigerator, Stainless Steel Appliances, Washer/Dryer Stacked, Water Heater - Tankless
Heat Source Natural Gas
Laundry Washer In Unit, Dryer In Unit, Upper Floor
Exterior
Garage Spaces 1.0
Amenities Available None
Waterfront N
Water Access N
Roof Type Rubber
Accessibility None
Parking Type Off Street
Total Parking Spaces 1
Garage N
Building
Story 3
Foundation Other
Sewer Public Sewer
Water Public
Architectural Style Contemporary
Level or Stories 3
Additional Building Above Grade, Below Grade
New Construction N
Schools
Elementary Schools J.O. Wilson
Middle Schools Stuart-Hobson
School District District Of Columbia Public Schools
Others
Pets Allowed N
HOA Fee Include Insurance,Water,Sewer
Senior Community No
Tax ID 0910//2002
Ownership Condominium
Acceptable Financing Conventional, Cash
Listing Terms Conventional, Cash
Financing Conventional,Cash
Special Listing Condition Standard


Find out why customers are choosing LPT Realty to meet their real estate needs






