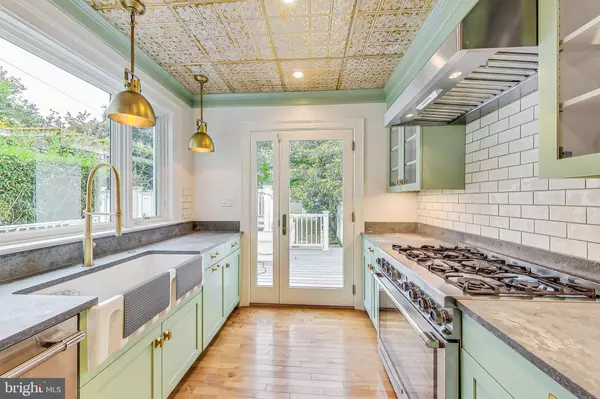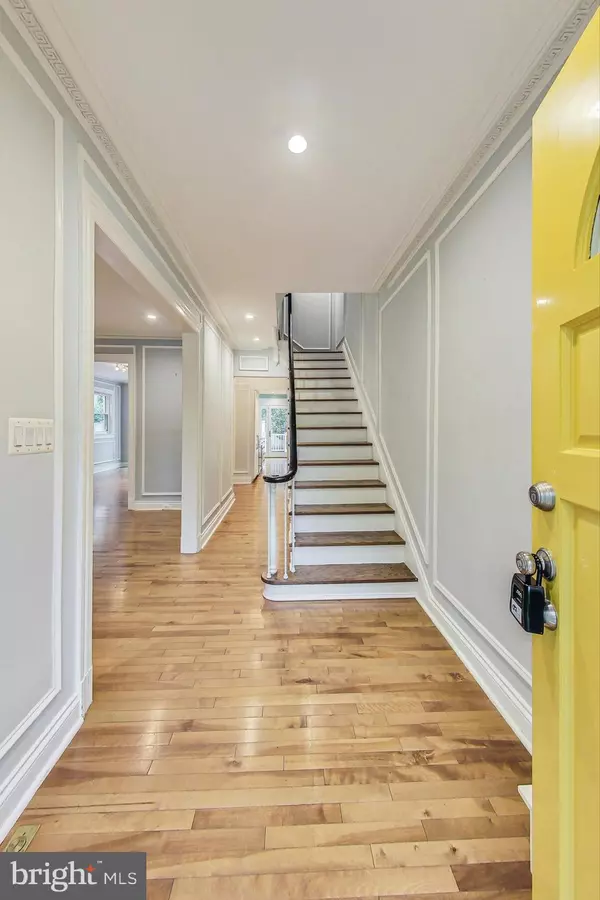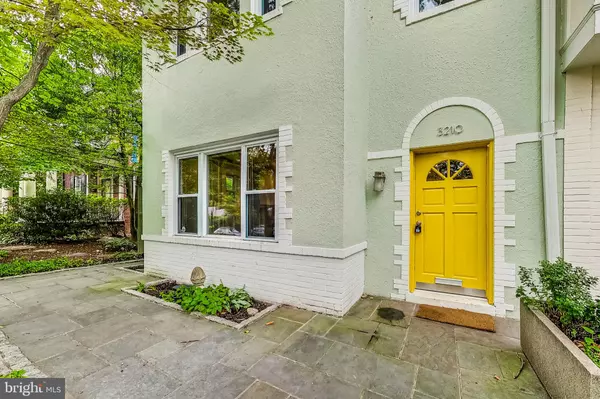6 Beds
6 Baths
4,278 SqFt
6 Beds
6 Baths
4,278 SqFt
Key Details
Property Type Single Family Home
Sub Type Twin/Semi-Detached
Listing Status Active
Purchase Type For Rent
Square Footage 4,278 sqft
Subdivision Woodley
MLS Listing ID DCDC2149032
Style Tudor
Bedrooms 6
Full Baths 4
Half Baths 2
HOA Y/N N
Abv Grd Liv Area 3,360
Originating Board BRIGHT
Year Built 1923
Lot Size 5,978 Sqft
Acres 0.14
Property Description
Location
State DC
County Washington
Zoning 3
Rooms
Basement Daylight, Full, Fully Finished, Rear Entrance
Interior
Interior Features Breakfast Area, Built-Ins, Kitchen - Eat-In, Skylight(s), Dining Area, Family Room Off Kitchen, Bathroom - Stall Shower
Hot Water Natural Gas
Heating Central, Forced Air, Heat Pump(s)
Cooling Central A/C, Ceiling Fan(s), Heat Pump(s), Zoned
Flooring Hardwood
Fireplaces Number 1
Equipment Microwave, Trash Compactor, Washer, Dryer, Stove, Icemaker, Disposal, Oven/Range - Gas, Oven - Self Cleaning, Refrigerator
Furnishings No
Fireplace Y
Window Features Double Hung,Double Pane,Energy Efficient,Bay/Bow,Casement,Skylights
Appliance Microwave, Trash Compactor, Washer, Dryer, Stove, Icemaker, Disposal, Oven/Range - Gas, Oven - Self Cleaning, Refrigerator
Heat Source Electric, Natural Gas
Laundry Dryer In Unit, Washer In Unit, Lower Floor, Upper Floor
Exterior
Exterior Feature Deck(s), Patio(s), Balcony, Terrace, Wrap Around
Garage Spaces 3.0
Fence Wood
Utilities Available None
Water Access N
View City, Street, Trees/Woods
Roof Type Asphalt
Accessibility Other
Porch Deck(s), Patio(s), Balcony, Terrace, Wrap Around
Total Parking Spaces 3
Garage N
Building
Lot Description Rear Yard, Backs to Trees, Landscaping, Level, Premium, Private, SideYard(s)
Story 1
Foundation Other
Sewer Public Sewer
Water Public
Architectural Style Tudor
Level or Stories 1
Additional Building Above Grade, Below Grade
Structure Type Dry Wall
New Construction N
Schools
School District District Of Columbia Public Schools
Others
Pets Allowed Y
Senior Community No
Tax ID 2101//0020
Ownership Other
SqFt Source Assessor
Miscellaneous Parking
Horse Property N
Pets Allowed Case by Case Basis

Find out why customers are choosing LPT Realty to meet their real estate needs






