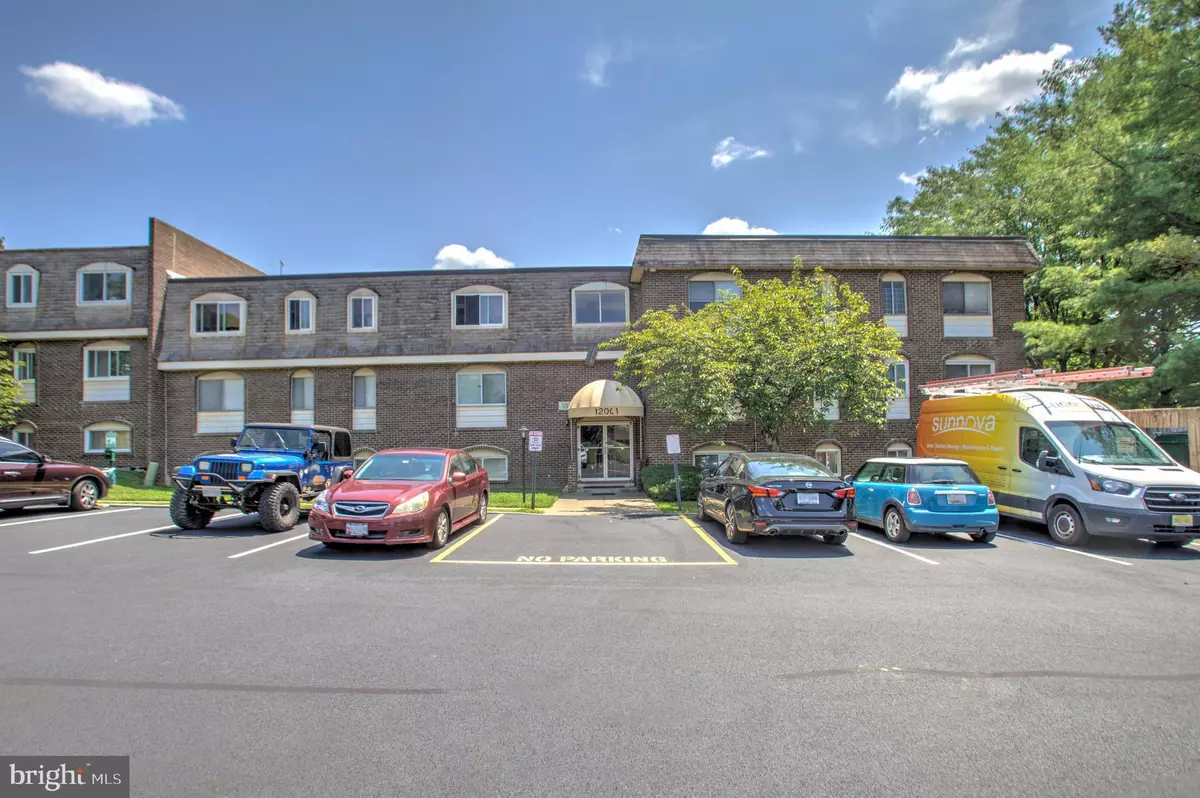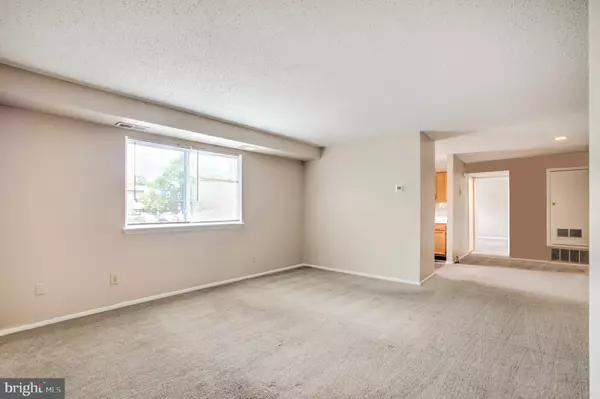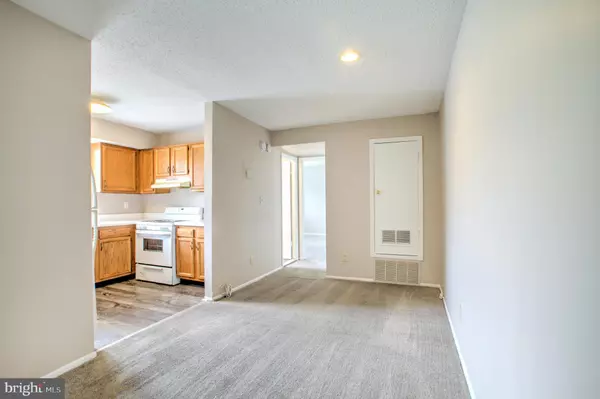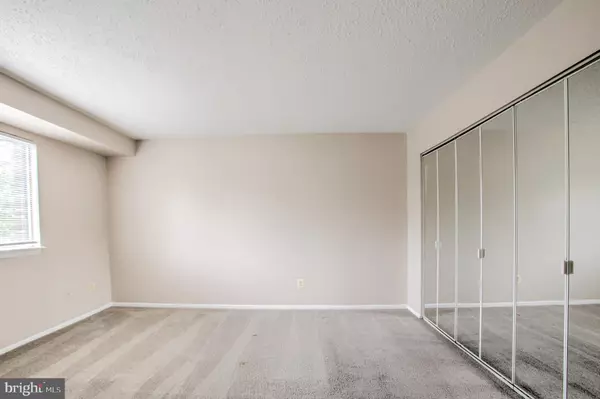
1 Bed
1 Bath
748 SqFt
1 Bed
1 Bath
748 SqFt
Key Details
Property Type Condo
Sub Type Condo/Co-op
Listing Status Pending
Purchase Type For Sale
Square Footage 748 sqft
Price per Sqft $140
Subdivision Gardens At Owings Mills
MLS Listing ID MDBC2102664
Style Unit/Flat
Bedrooms 1
Full Baths 1
Condo Fees $268/mo
HOA Y/N N
Abv Grd Liv Area 748
Originating Board BRIGHT
Year Built 1972
Annual Tax Amount $634
Tax Year 2024
Property Description
Location
State MD
County Baltimore
Zoning RESIDENTIAL
Rooms
Other Rooms Living Room, Dining Room, Primary Bedroom, Kitchen
Main Level Bedrooms 1
Interior
Interior Features Entry Level Bedroom, Floor Plan - Open, Carpet, Dining Area
Hot Water Natural Gas
Heating Forced Air
Cooling Central A/C
Flooring Carpet, Vinyl
Inclusions blinds, dishwasher, refrigerator, stove
Equipment Dishwasher, Disposal, Oven/Range - Gas, Refrigerator
Furnishings No
Fireplace N
Appliance Dishwasher, Disposal, Oven/Range - Gas, Refrigerator
Heat Source Natural Gas
Laundry Lower Floor, Shared
Exterior
Amenities Available Extra Storage, Laundry Facilities, Tennis Courts
Waterfront N
Water Access N
Accessibility None
Parking Type Parking Lot
Garage N
Building
Story 1
Unit Features Garden 1 - 4 Floors
Sewer Public Sewer
Water Public
Architectural Style Unit/Flat
Level or Stories 1
Additional Building Above Grade, Below Grade
New Construction N
Schools
School District Baltimore County Public Schools
Others
Pets Allowed Y
HOA Fee Include Ext Bldg Maint,Lawn Maintenance,Management,Snow Removal,Insurance,Pest Control,Trash,Reserve Funds,Water
Senior Community No
Tax ID 04042100007726
Ownership Condominium
Special Listing Condition Standard
Pets Description Cats OK, Dogs OK


Find out why customers are choosing LPT Realty to meet their real estate needs






