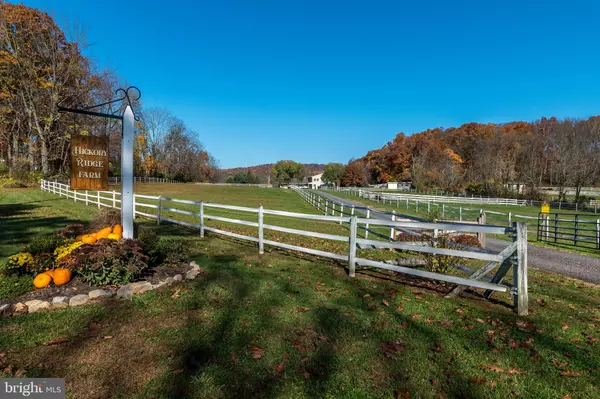
3 Beds
3 Baths
1,996 SqFt
3 Beds
3 Baths
1,996 SqFt
Key Details
Property Type Single Family Home
Sub Type Detached
Listing Status Pending
Purchase Type For Sale
Square Footage 1,996 sqft
Price per Sqft $425
Subdivision None Available
MLS Listing ID PABU2075910
Style Converted Barn
Bedrooms 3
Full Baths 2
Half Baths 1
HOA Y/N N
Abv Grd Liv Area 1,996
Originating Board BRIGHT
Year Built 1999
Annual Tax Amount $10,081
Tax Year 2024
Lot Size 14.370 Acres
Acres 14.37
Lot Dimensions 0.00 x 0.00
Property Description
The barn, designed for large, commercial-scale equestrian activities, offers ample space for trailer parking and turn-around. It features nine 10’ x 12’ rubber-matted stalls and two additional stalls in a separate wing, each equipped with individual outlets, mounted hay racks, and Dutch doors. There are also two wash stalls with mounted heaters and hot/cold spigots. The hay loft can accommodate 200 bales, with outside delivery access and in-barn pull-down stairs.
The property includes a 66’ x 196’ regulation large dressage outdoor arena with brand-new ring grade sand footing and outdoor stadium lighting. Additionally, there is a 66’ x 150’ indoor ring with sand/rubber footing, mirrors, sliding doors, bright lighting, and a water hydrant built into the ring, along with electric outlets and a stereo/radio hookup. The kickboards were sealed and painted in 2022.
There are six large, sprawling grass pastures. The living quarters above the barn boast Cypress wide plank floors, a wall of windows, and a balcony with spectacular views of the pastures. The master ensuite includes a walk-in closet and a newly updated master bathroom. The living space has seen numerous updates starting in 2019, including the installation of Anderson windows and a new energy-efficient Daikin combination heating and A/C split unit in 2020, servicing the entire home. A patio with natural poured concrete finishes and high-end, professionally-designed landscaping was added in 2021.
The kitchen was completely redone in 2022, featuring a custom-built pantry with rehabbed antique doors from the 1800s, white quartz countertops, and a large 5’ x 4’ island. It also boasts stainless steel appliances, a double oven, and a coffee bar with a custom-built wood block counter. Additional updates include new laminate flooring in the hallway, guest bedroom, and laundry room, as well as an updated hall bathroom.
Located just 15 minutes from the Bucks County Horse Park, this property offers a secluded feel while still being a short drive from major thoroughfares, including Route 78 and the PA Turnpike
Location
State PA
County Bucks
Area Springfield Twp (10142)
Zoning AD
Interior
Hot Water Oil
Heating Hot Water
Cooling Ductless/Mini-Split
Fireplace N
Heat Source Oil
Exterior
Waterfront N
Water Access N
Accessibility None
Parking Type Driveway, Parking Lot
Garage N
Building
Story 2
Foundation Slab
Sewer On Site Septic
Water Well
Architectural Style Converted Barn
Level or Stories 2
Additional Building Above Grade, Below Grade
New Construction N
Schools
School District Palisades
Others
Senior Community No
Tax ID 42-012-148-001
Ownership Fee Simple
SqFt Source Assessor
Acceptable Financing Cash, Farm Credit Service
Listing Terms Cash, Farm Credit Service
Financing Cash,Farm Credit Service
Special Listing Condition Standard


Find out why customers are choosing LPT Realty to meet their real estate needs






