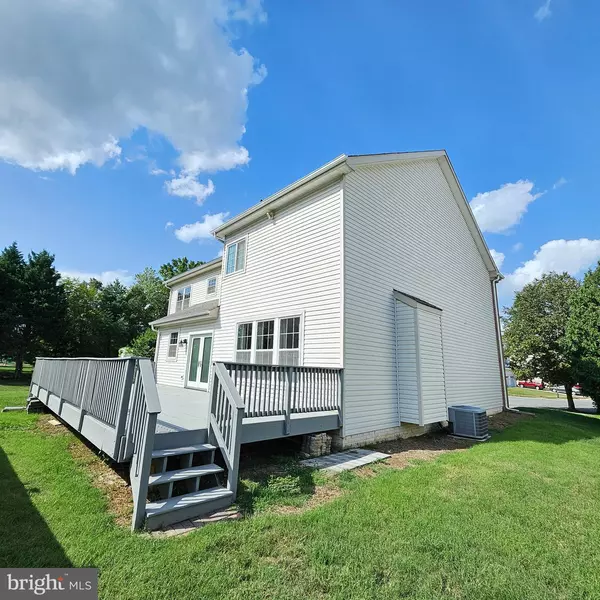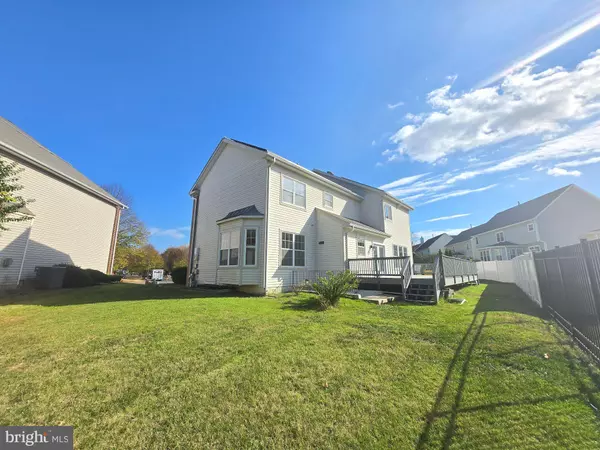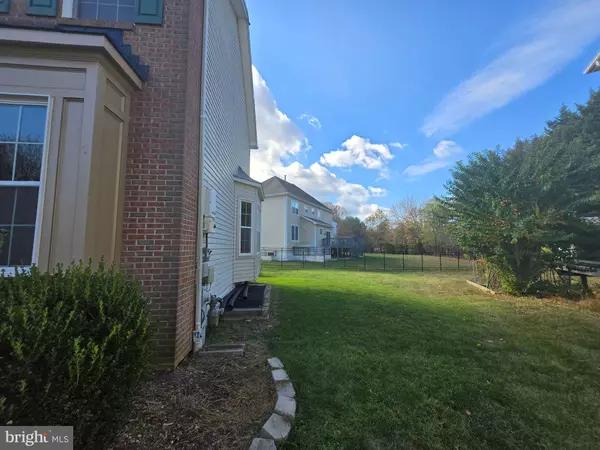
5 Beds
4 Baths
3,991 SqFt
5 Beds
4 Baths
3,991 SqFt
Key Details
Property Type Single Family Home
Sub Type Detached
Listing Status Active
Purchase Type For Sale
Square Footage 3,991 sqft
Price per Sqft $235
Subdivision Crofton Farms
MLS Listing ID MDAA2091280
Style Colonial
Bedrooms 5
Full Baths 3
Half Baths 1
HOA Fees $388/ann
HOA Y/N Y
Abv Grd Liv Area 2,950
Originating Board BRIGHT
Year Built 2000
Annual Tax Amount $7,348
Tax Year 2024
Lot Size 7,483 Sqft
Acres 0.17
Property Description
Location
State MD
County Anne Arundel
Zoning R5
Direction East
Rooms
Other Rooms Living Room, Dining Room, Kitchen, Family Room, Exercise Room, Laundry, Office, Recreation Room, Storage Room
Basement Fully Finished, Walkout Stairs
Interior
Interior Features Breakfast Area, Ceiling Fan(s), Dining Area, Family Room Off Kitchen, Floor Plan - Traditional, Floor Plan - Open, Formal/Separate Dining Room, Kitchen - Table Space, Kitchen - Eat-In, Kitchen - Gourmet, Pantry
Hot Water Natural Gas
Heating Forced Air
Cooling Central A/C
Flooring Hardwood, Carpet, Engineered Wood
Fireplaces Number 1
Fireplaces Type Gas/Propane
Inclusions Stainless Steel Appliances, Lighting Fixtures, Solar Panels (OWNED), Closet Organizers, Garage Door Openers and Remotes
Equipment Dishwasher, Disposal, Dryer, Exhaust Fan, Oven/Range - Gas, Range Hood, Refrigerator, Stainless Steel Appliances, Washer, Water Heater
Fireplace Y
Window Features Bay/Bow
Appliance Dishwasher, Disposal, Dryer, Exhaust Fan, Oven/Range - Gas, Range Hood, Refrigerator, Stainless Steel Appliances, Washer, Water Heater
Heat Source Natural Gas
Laundry Upper Floor
Exterior
Exterior Feature Deck(s)
Garage Garage - Front Entry, Additional Storage Area, Garage Door Opener, Inside Access, Oversized, Other
Garage Spaces 2.0
Utilities Available Cable TV, Natural Gas Available, Other
Amenities Available Common Grounds, Tot Lots/Playground
Waterfront N
Water Access N
View Street
Street Surface Black Top
Accessibility None
Porch Deck(s)
Parking Type Attached Garage
Attached Garage 2
Total Parking Spaces 2
Garage Y
Building
Lot Description Cul-de-sac
Story 3
Foundation Slab
Sewer Public Sewer
Water Public
Architectural Style Colonial
Level or Stories 3
Additional Building Above Grade, Below Grade
New Construction N
Schools
Elementary Schools Nantucket
Middle Schools Crofton
High Schools Crofton
School District Anne Arundel County Public Schools
Others
HOA Fee Include Common Area Maintenance
Senior Community No
Tax ID 020218490090068
Ownership Fee Simple
SqFt Source Assessor
Acceptable Financing Cash, Conventional, FHA, VA
Horse Property N
Listing Terms Cash, Conventional, FHA, VA
Financing Cash,Conventional,FHA,VA
Special Listing Condition Standard


Find out why customers are choosing LPT Realty to meet their real estate needs






