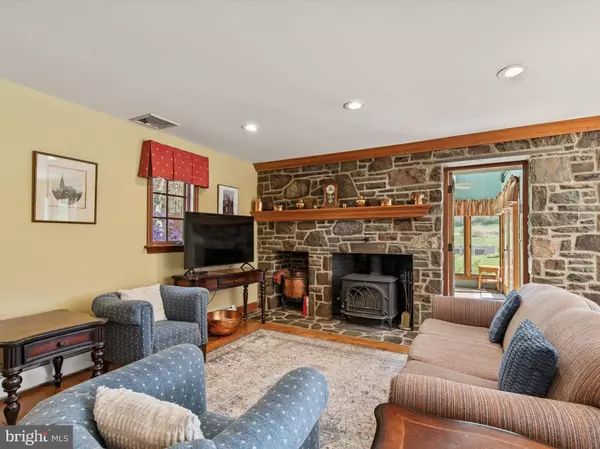
4 Beds
3 Baths
5,207 SqFt
4 Beds
3 Baths
5,207 SqFt
Key Details
Property Type Single Family Home
Sub Type Detached
Listing Status Pending
Purchase Type For Sale
Square Footage 5,207 sqft
Price per Sqft $344
Subdivision None Available
MLS Listing ID PABK2046590
Style Colonial
Bedrooms 4
Full Baths 2
Half Baths 1
HOA Y/N N
Abv Grd Liv Area 5,207
Originating Board BRIGHT
Year Built 1750
Annual Tax Amount $13,582
Tax Year 2024
Lot Size 37.290 Acres
Acres 37.29
Property Description
Location
State PA
County Berks
Area Albany Twp (10221)
Zoning FARM
Rooms
Other Rooms Living Room, Dining Room, Primary Bedroom, Bedroom 2, Bedroom 3, Bedroom 4, Kitchen, Family Room, Basement, Foyer, Sun/Florida Room, Laundry, Storage Room, Primary Bathroom, Full Bath, Half Bath
Basement Full, Unfinished
Interior
Interior Features Additional Stairway, Attic, Built-Ins, Carpet, Ceiling Fan(s), Chair Railings, Combination Dining/Living, Combination Kitchen/Dining, Combination Kitchen/Living, Dining Area, Exposed Beams, Family Room Off Kitchen, Floor Plan - Traditional, Formal/Separate Dining Room, Kitchen - Gourmet, Kitchen - Island, Kitchen - Eat-In, Laundry Chute, Pantry, Primary Bath(s), Recessed Lighting, Skylight(s), Bathroom - Stall Shower, Wainscotting, Walk-in Closet(s), Water Treat System, Window Treatments, Wood Floors, Other, Stove - Wood
Hot Water Electric, S/W Changeover
Heating Baseboard - Hot Water
Cooling Central A/C
Flooring Carpet, Hardwood, Luxury Vinyl Tile, Ceramic Tile
Fireplaces Number 3
Fireplaces Type Free Standing, Mantel(s), Stone, Other
Inclusions See attached MLS Staying list.
Equipment Built-In Microwave, Built-In Range, Cooktop, Dishwasher, Disposal, Dryer - Front Loading, Extra Refrigerator/Freezer, Oven - Single, Oven/Range - Electric, Stainless Steel Appliances, Washer, Water Dispenser
Fireplace Y
Window Features Bay/Bow,Screens,Skylights,Sliding
Appliance Built-In Microwave, Built-In Range, Cooktop, Dishwasher, Disposal, Dryer - Front Loading, Extra Refrigerator/Freezer, Oven - Single, Oven/Range - Electric, Stainless Steel Appliances, Washer, Water Dispenser
Heat Source Oil, Electric
Laundry Main Floor
Exterior
Exterior Feature Brick, Deck(s), Enclosed, Patio(s), Porch(es), Wrap Around
Garage Additional Storage Area, Covered Parking, Oversized
Garage Spaces 5.0
Waterfront N
Water Access Y
View Garden/Lawn, Pond, Trees/Woods
Roof Type Other
Accessibility None
Porch Brick, Deck(s), Enclosed, Patio(s), Porch(es), Wrap Around
Parking Type Detached Garage, Other, Off Street
Total Parking Spaces 5
Garage Y
Building
Lot Description Pond, Backs to Trees
Story 2
Foundation Stone
Sewer On Site Septic
Water Well
Architectural Style Colonial
Level or Stories 2
Additional Building Above Grade, Below Grade
Structure Type Beamed Ceilings,Cathedral Ceilings,9'+ Ceilings,Paneled Walls,Wood Ceilings,Other
New Construction N
Schools
Elementary Schools Greenwich-Lenhartsville
Middle Schools Kutztown Area
High Schools Kutztown Area Senior
School District Kutztown Area
Others
Senior Community No
Tax ID 21-5436-00-15-3778
Ownership Fee Simple
SqFt Source Assessor
Security Features Security System
Acceptable Financing Cash, Conventional
Horse Property Y
Listing Terms Cash, Conventional
Financing Cash,Conventional
Special Listing Condition Standard


Find out why customers are choosing LPT Realty to meet their real estate needs






