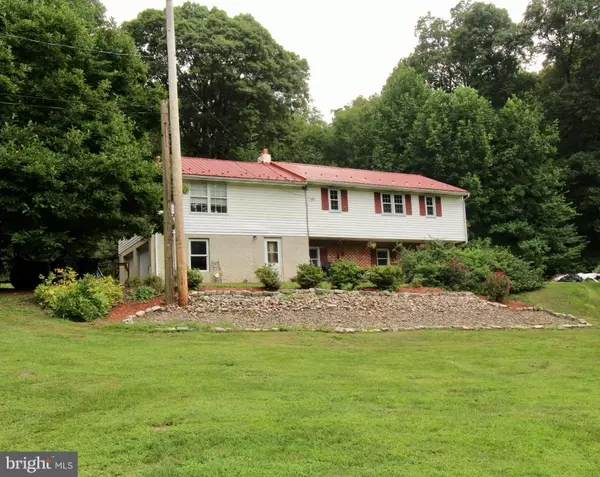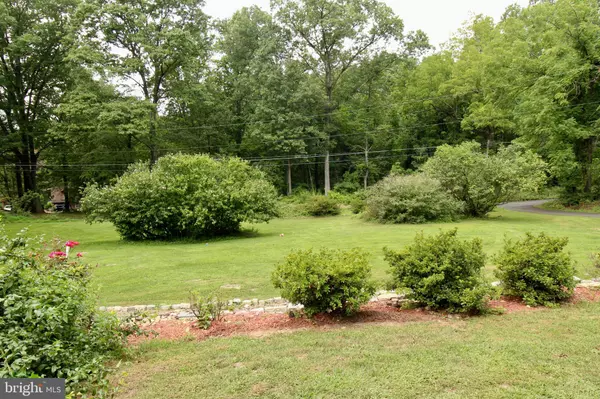3 Beds
1 Bath
2,028 SqFt
3 Beds
1 Bath
2,028 SqFt
Key Details
Property Type Single Family Home
Sub Type Detached
Listing Status Pending
Purchase Type For Sale
Square Footage 2,028 sqft
Price per Sqft $172
Subdivision None Available
MLS Listing ID PABK2046832
Style Bi-level
Bedrooms 3
Full Baths 1
HOA Y/N N
Abv Grd Liv Area 2,028
Originating Board BRIGHT
Year Built 1986
Annual Tax Amount $4,669
Tax Year 2024
Lot Size 1.170 Acres
Acres 1.17
Lot Dimensions 0.00 x 0.00
Property Description
The lower level of this home is a standout feature, ready for your custom finishing touches. It includes a cozy wood stove for added warmth and ambiance, making it an ideal space to create a recreation room, home office, or entertainment suite tailored to your needs. Additionally, the large two-car garage provides ample storage and convenience.
Situated in the highly regarded Brandywine Heights Area School District, this property combines a sense of seclusion with proximity to local amenities, providing the best of both worlds. Whether you're envisioning peaceful mornings surrounded by nature or looking to put your own stamp on the home's expansive lower level, this is a must-see opportunity.
Don't let this gem pass you by—schedule your private showing today!
Location
State PA
County Berks
Area District Twp (10240)
Zoning RESIDENTIAL
Rooms
Other Rooms Living Room, Dining Room, Bedroom 2, Bedroom 3, Kitchen, Family Room, Breakfast Room, Bedroom 1, Bathroom 1
Main Level Bedrooms 3
Interior
Interior Features Ceiling Fan(s), Dining Area, Kitchen - Eat-In, Stove - Wood, Bathroom - Tub Shower, Other
Hot Water Electric
Heating Baseboard - Hot Water
Cooling Central A/C
Equipment Oven - Self Cleaning, Oven/Range - Electric, Range Hood, Refrigerator
Fireplace N
Appliance Oven - Self Cleaning, Oven/Range - Electric, Range Hood, Refrigerator
Heat Source Oil, Other
Exterior
Parking Features Garage - Side Entry, Oversized
Garage Spaces 1.0
Utilities Available Electric Available, Water Available
Water Access N
Roof Type Metal
Accessibility None
Attached Garage 1
Total Parking Spaces 1
Garage Y
Building
Story 2
Foundation Concrete Perimeter
Sewer On Site Septic
Water Well
Architectural Style Bi-level
Level or Stories 2
Additional Building Above Grade, Below Grade
New Construction N
Schools
School District Boyertown Area
Others
Senior Community No
Tax ID 40-5480-03-11-5691
Ownership Fee Simple
SqFt Source Assessor
Acceptable Financing Cash, Conventional, FHA, VA
Listing Terms Cash, Conventional, FHA, VA
Financing Cash,Conventional,FHA,VA
Special Listing Condition Standard

Find out why customers are choosing LPT Realty to meet their real estate needs






