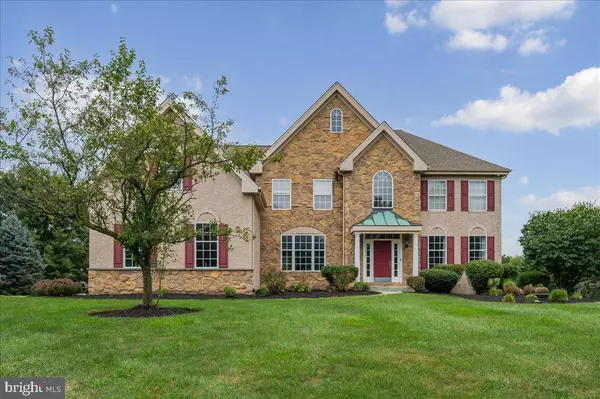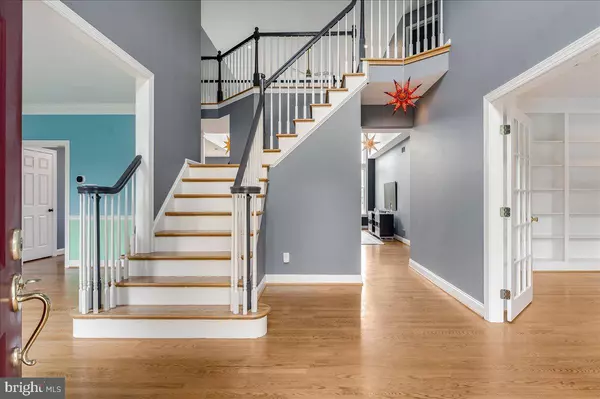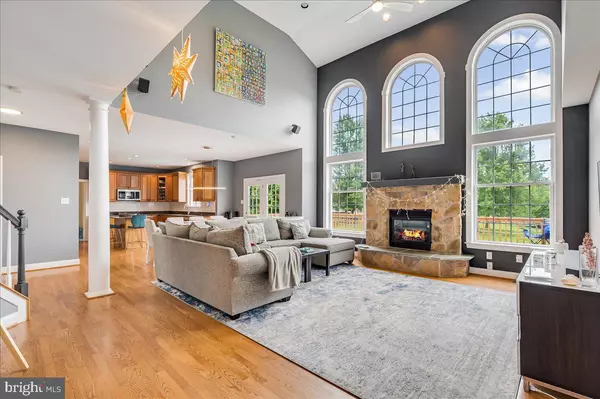
4 Beds
4 Baths
5,335 SqFt
4 Beds
4 Baths
5,335 SqFt
Key Details
Property Type Single Family Home
Sub Type Detached
Listing Status Pending
Purchase Type For Sale
Square Footage 5,335 sqft
Price per Sqft $134
Subdivision Laurel Heights
MLS Listing ID PACT2071974
Style Colonial
Bedrooms 4
Full Baths 4
HOA Y/N N
Abv Grd Liv Area 4,335
Originating Board BRIGHT
Year Built 1999
Annual Tax Amount $10,825
Tax Year 2024
Lot Size 1.120 Acres
Acres 1.12
Lot Dimensions 0.00 x 0.00
Property Description
Location
State PA
County Chester
Area New Garden Twp (10360)
Zoning R10
Rooms
Other Rooms Living Room, Dining Room, Primary Bedroom, Bedroom 2, Bedroom 3, Bedroom 4, Kitchen, Family Room, Office, Bonus Room
Basement Daylight, Full, Full, Outside Entrance, Partially Finished, Walkout Level, Windows
Interior
Interior Features Breakfast Area, Butlers Pantry, Ceiling Fan(s), Double/Dual Staircase, Family Room Off Kitchen, Formal/Separate Dining Room, Kitchen - Island, Pantry, Recessed Lighting, Walk-in Closet(s), Wood Floors
Hot Water Natural Gas
Heating Forced Air
Cooling Central A/C
Fireplaces Number 1
Fireplaces Type Gas/Propane
Fireplace Y
Heat Source Natural Gas
Exterior
Garage Garage Door Opener, Inside Access
Garage Spaces 3.0
Waterfront N
Water Access N
Accessibility None
Parking Type Attached Garage
Attached Garage 3
Total Parking Spaces 3
Garage Y
Building
Story 2
Foundation Concrete Perimeter
Sewer On Site Septic
Water Public
Architectural Style Colonial
Level or Stories 2
Additional Building Above Grade, Below Grade
New Construction N
Schools
High Schools Kennett
School District Kennett Consolidated
Others
Senior Community No
Tax ID 60-05 -0029.2600
Ownership Fee Simple
SqFt Source Assessor
Special Listing Condition Short Sale


Find out why customers are choosing LPT Realty to meet their real estate needs






