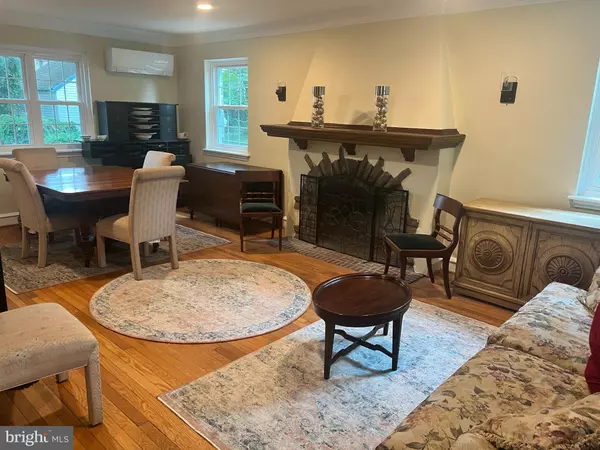
5 Beds
3 Baths
2,588 SqFt
5 Beds
3 Baths
2,588 SqFt
Key Details
Property Type Single Family Home
Sub Type Detached
Listing Status Active
Purchase Type For Sale
Square Footage 2,588 sqft
Price per Sqft $183
Subdivision Drexel Hill
MLS Listing ID PADE2073106
Style Tudor
Bedrooms 5
Full Baths 2
Half Baths 1
HOA Y/N N
Abv Grd Liv Area 2,588
Originating Board BRIGHT
Year Built 1930
Annual Tax Amount $9,798
Tax Year 2024
Lot Size 6,534 Sqft
Acres 0.15
Lot Dimensions 52.00 x 130.00
Property Description
Location
State PA
County Delaware
Area Upper Darby Twp (10416)
Zoning R-10
Direction West
Rooms
Basement Partially Finished, Sump Pump, Water Proofing System
Interior
Interior Features Built-Ins, Carpet, Ceiling Fan(s), Chair Railings, Combination Kitchen/Dining, Dining Area, Floor Plan - Open, Kitchen - Island, Recessed Lighting, Bathroom - Stall Shower, Bathroom - Tub Shower, Wood Floors
Hot Water Natural Gas
Heating Hot Water
Cooling Ductless/Mini-Split, Multi Units
Fireplaces Number 1
Fireplaces Type Wood, Stone, Mantel(s)
Inclusions Washer, Dryer, Refrigerator
Equipment Dishwasher, Dryer, Humidifier, Built-In Range, Oven - Double, Oven - Wall, Range Hood, Washer, Water Heater
Fireplace Y
Appliance Dishwasher, Dryer, Humidifier, Built-In Range, Oven - Double, Oven - Wall, Range Hood, Washer, Water Heater
Heat Source Oil
Laundry Basement
Exterior
Exterior Feature Patio(s), Porch(es)
Garage Spaces 6.0
Waterfront N
Water Access N
Accessibility 32\"+ wide Doors, 36\"+ wide Halls
Porch Patio(s), Porch(es)
Parking Type Driveway, Off Street
Total Parking Spaces 6
Garage N
Building
Story 3
Foundation Stone, Pillar/Post/Pier
Sewer Public Sewer
Water Public
Architectural Style Tudor
Level or Stories 3
Additional Building Above Grade, Below Grade
New Construction N
Schools
Elementary Schools Aronimink
Middle Schools Drexel Hill
High Schools Upper Darby Senior
School District Upper Darby
Others
Senior Community No
Tax ID 16-10-00592-00
Ownership Fee Simple
SqFt Source Assessor
Acceptable Financing Cash, Conventional, FHA, VA
Horse Property N
Listing Terms Cash, Conventional, FHA, VA
Financing Cash,Conventional,FHA,VA
Special Listing Condition Standard


Find out why customers are choosing LPT Realty to meet their real estate needs






