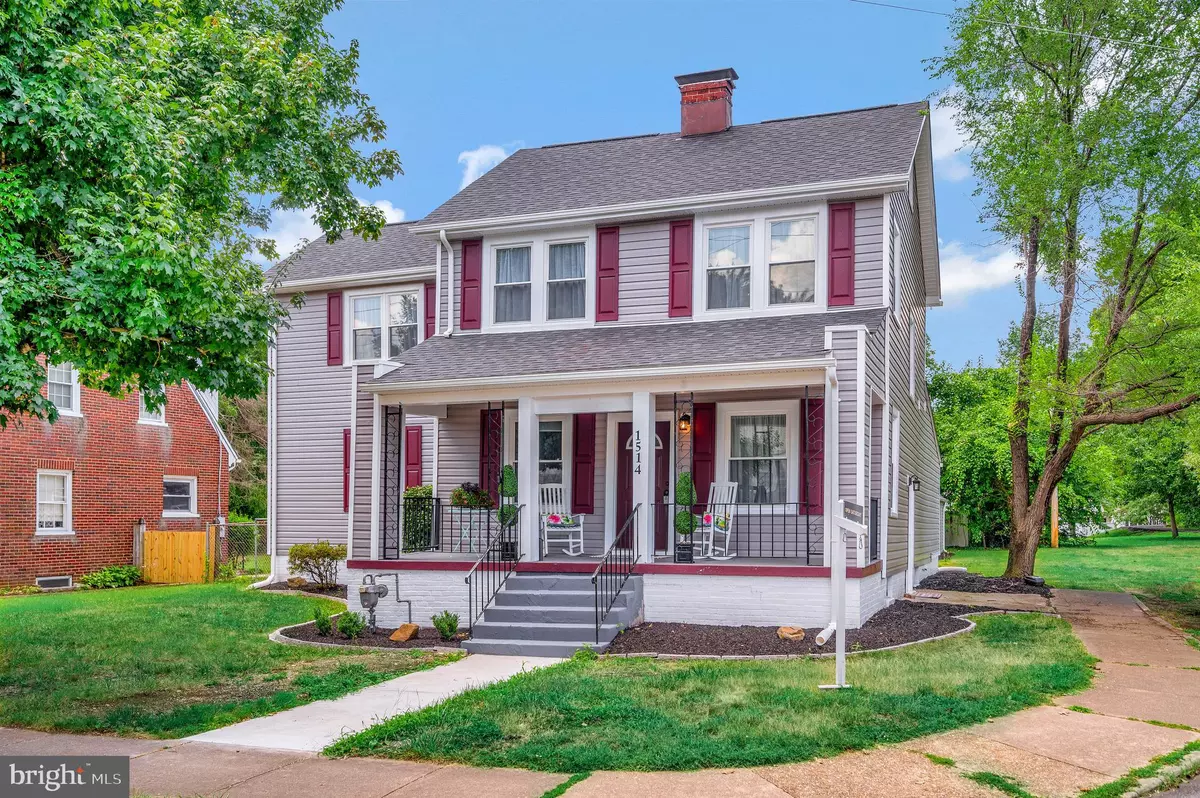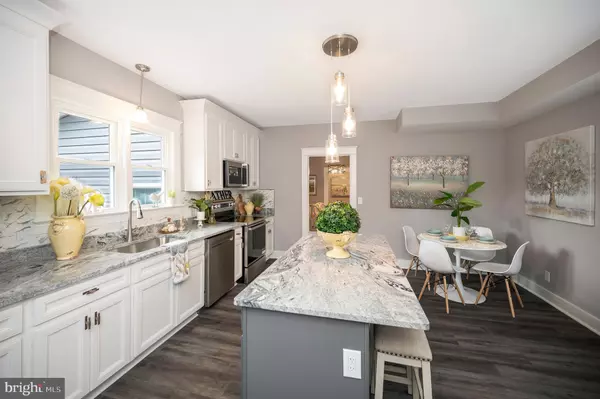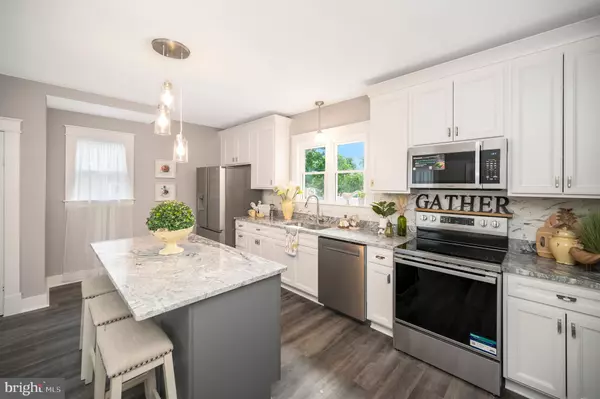4 Beds
3 Baths
2,906 SqFt
4 Beds
3 Baths
2,906 SqFt
Key Details
Property Type Single Family Home
Sub Type Detached
Listing Status Active
Purchase Type For Sale
Square Footage 2,906 sqft
Price per Sqft $249
Subdivision Fredericksburg City
MLS Listing ID VAFB2006600
Style Traditional
Bedrooms 4
Full Baths 3
HOA Y/N N
Abv Grd Liv Area 2,422
Originating Board BRIGHT
Year Built 1939
Annual Tax Amount $2,948
Tax Year 2022
Property Description
Location
State VA
County Fredericksburg City
Zoning R8
Rooms
Other Rooms Living Room, Dining Room, Primary Bedroom, Bedroom 2, Bedroom 4, Kitchen, Family Room, Workshop, Bathroom 3, Attic
Basement Full
Main Level Bedrooms 1
Interior
Interior Features Attic, Chair Railings, Crown Moldings, Floor Plan - Traditional
Hot Water Electric
Heating Hot Water
Cooling Central A/C
Flooring Laminate Plank, Carpet, Ceramic Tile
Equipment Built-In Microwave, Dishwasher, Disposal, Dryer, Icemaker, Oven - Self Cleaning, Oven/Range - Electric, Refrigerator, Stainless Steel Appliances, Washer, Washer - Front Loading, Dryer - Front Loading
Fireplace N
Window Features Double Hung
Appliance Built-In Microwave, Dishwasher, Disposal, Dryer, Icemaker, Oven - Self Cleaning, Oven/Range - Electric, Refrigerator, Stainless Steel Appliances, Washer, Washer - Front Loading, Dryer - Front Loading
Heat Source Electric
Laundry Upper Floor, Washer In Unit, Dryer In Unit
Exterior
Exterior Feature Porch(es), Patio(s), Balcony
Parking Features Garage - Front Entry
Garage Spaces 1.0
Water Access N
View Park/Greenbelt
Roof Type Cool/White,Shingle
Accessibility None
Porch Porch(es), Patio(s), Balcony
Total Parking Spaces 1
Garage Y
Building
Lot Description Backs - Parkland, Cleared, Corner, Rear Yard
Story 4
Foundation Brick/Mortar
Sewer Public Sewer
Water Public
Architectural Style Traditional
Level or Stories 4
Additional Building Above Grade, Below Grade
New Construction N
Schools
Elementary Schools Hugh Mercer
Middle Schools Walker Grant
High Schools James Monroe
School District Fredericksburg City Public Schools
Others
Senior Community No
Tax ID 7779-96-4864
Ownership Fee Simple
SqFt Source Estimated
Special Listing Condition Standard

Find out why customers are choosing LPT Realty to meet their real estate needs






