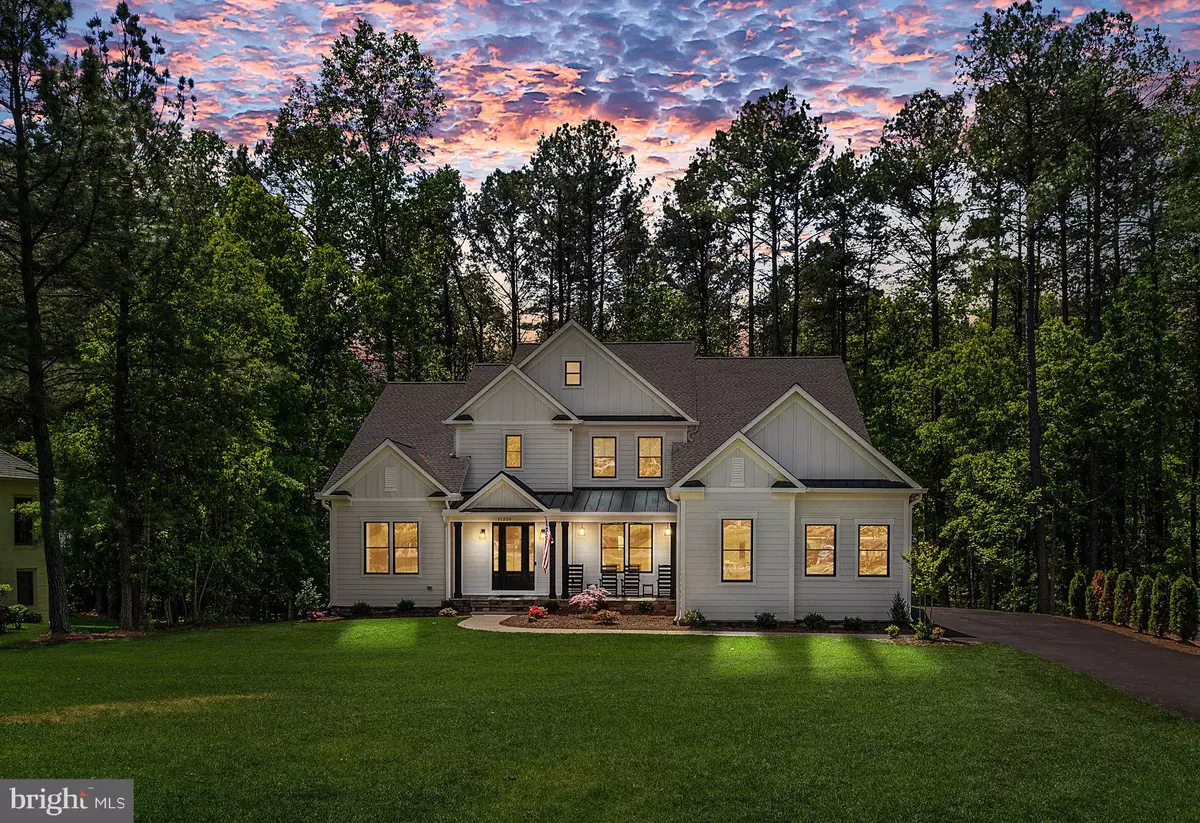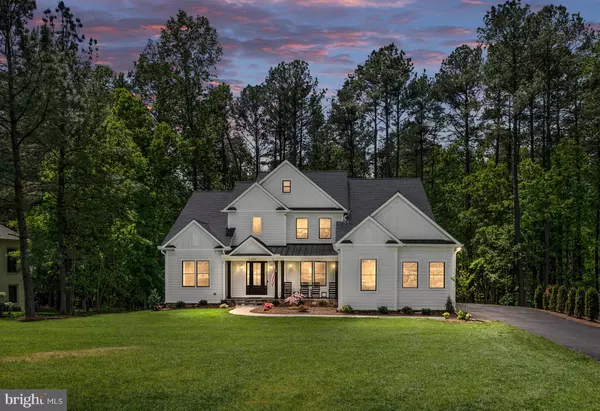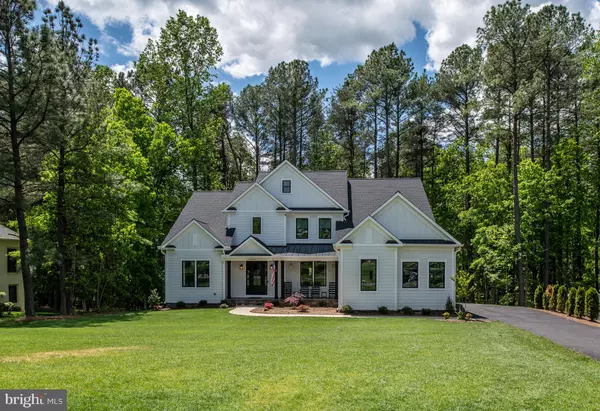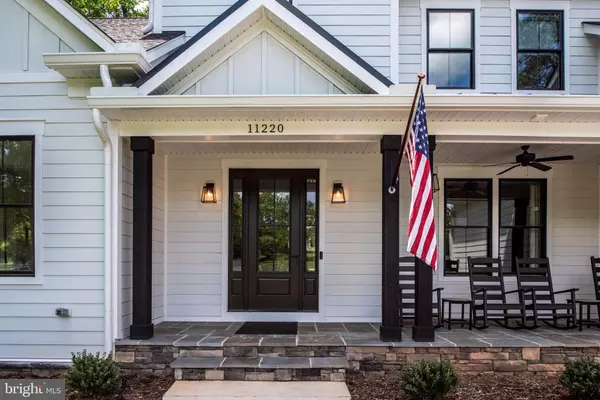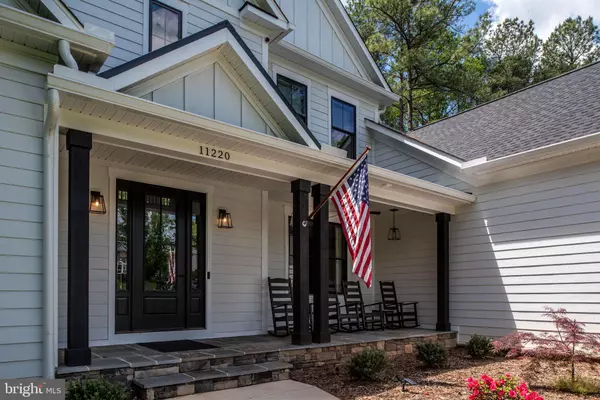5 Beds
5 Baths
3,645 SqFt
5 Beds
5 Baths
3,645 SqFt
Key Details
Property Type Single Family Home
Sub Type Detached
Listing Status Active
Purchase Type For Sale
Square Footage 3,645 sqft
Price per Sqft $368
Subdivision Water Edge Estates
MLS Listing ID VAST2032006
Style Craftsman
Bedrooms 5
Full Baths 4
Half Baths 1
HOA Fees $500/ann
HOA Y/N Y
Abv Grd Liv Area 3,645
Originating Board BRIGHT
Year Built 2025
Annual Tax Amount $1,451
Tax Year 2024
Lot Size 3.895 Acres
Acres 3.9
Property Description
The main level seamlessly blends elegance and functionality, featuring a grand two-story living room bathed in natural light through expansive sliding doors, perfect for both intimate gatherings and grand entertaining. The gourmet kitchen, a culinary enthusiast's dream, flows effortlessly into the home's thoughtfully designed spaces. The opulent owner's suite is a private sanctuary adorned with a bay window and soaring ceilings, while a formal dining room and dedicated study complete the main level's exceptional offerings.
Upstairs, four generously proportioned bedrooms and three elegant bathrooms provide comfort and privacy for family and guests. Clad in exquisite Hardie Plank siding with striking stone accents, The Walnut Grove commands attention. A three-car garage offers ample storage and convenience.
Experience the pinnacle of luxury living at The Walnut Grove. This home is more than a residence; it is a statement of extraordinary taste and refined design. Seller concessions may also be available to qualified buyers through our preferred lender. Don't miss this opportunity to personalize your Walnut Grove with the builder's optional features to elevate your lifestyle.
Location
State VA
County Stafford
Zoning A1
Rooms
Other Rooms Dining Room, Bedroom 2, Bedroom 3, Bedroom 4, Kitchen, Family Room, Foyer, Bedroom 1, Mud Room, Office, Bathroom 1, Bathroom 2, Bathroom 3, Screened Porch
Basement Windows, Daylight, Full, Interior Access, Walkout Level
Main Level Bedrooms 1
Interior
Interior Features Built-Ins, Carpet, Chair Railings, Combination Kitchen/Living, Combination Kitchen/Dining, Crown Moldings, Dining Area, Entry Level Bedroom, Family Room Off Kitchen, Floor Plan - Open, Kitchen - Gourmet, Kitchen - Island, Upgraded Countertops, Wainscotting, Walk-in Closet(s), Wood Floors
Hot Water Electric
Heating Forced Air, Heat Pump - Electric BackUp
Cooling Central A/C
Flooring Hardwood, Carpet, Ceramic Tile
Fireplaces Number 1
Fireplaces Type Gas/Propane
Equipment Built-In Microwave, Cooktop, Dishwasher, Energy Efficient Appliances, Exhaust Fan, Oven - Double, Oven/Range - Gas, Stainless Steel Appliances, Washer/Dryer Hookups Only, Water Heater
Fireplace Y
Appliance Built-In Microwave, Cooktop, Dishwasher, Energy Efficient Appliances, Exhaust Fan, Oven - Double, Oven/Range - Gas, Stainless Steel Appliances, Washer/Dryer Hookups Only, Water Heater
Heat Source Electric, Propane - Leased
Laundry Main Floor, Hookup
Exterior
Parking Features Inside Access
Garage Spaces 3.0
Utilities Available Electric Available, Propane, Sewer Available, Water Available
Water Access N
View Trees/Woods
Accessibility 32\"+ wide Doors
Attached Garage 3
Total Parking Spaces 3
Garage Y
Building
Lot Description Backs to Trees
Story 2
Foundation Permanent
Sewer Perc Approved Septic, Private Septic Tank, Septic < # of BR
Water Private
Architectural Style Craftsman
Level or Stories 2
Additional Building Above Grade, Below Grade
Structure Type 9'+ Ceilings,2 Story Ceilings
New Construction Y
Schools
School District Stafford County Public Schools
Others
Pets Allowed Y
Senior Community No
Tax ID 36A 2 52
Ownership Fee Simple
SqFt Source Assessor
Acceptable Financing Cash, Conventional, FHA, VA
Listing Terms Cash, Conventional, FHA, VA
Financing Cash,Conventional,FHA,VA
Special Listing Condition Standard
Pets Allowed No Pet Restrictions

Find out why customers are choosing LPT Realty to meet their real estate needs

