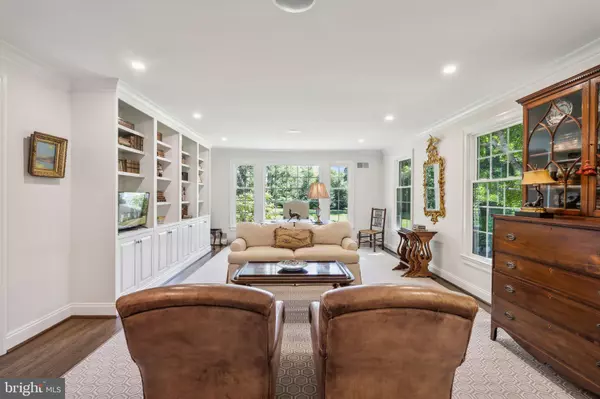
4 Beds
5 Baths
5,150 SqFt
4 Beds
5 Baths
5,150 SqFt
Key Details
Property Type Single Family Home
Sub Type Detached
Listing Status Pending
Purchase Type For Sale
Square Footage 5,150 sqft
Price per Sqft $485
Subdivision Potomac Falls
MLS Listing ID MDMC2144658
Style Colonial
Bedrooms 4
Full Baths 3
Half Baths 2
HOA Y/N N
Abv Grd Liv Area 4,150
Originating Board BRIGHT
Year Built 1980
Annual Tax Amount $16,688
Tax Year 2024
Lot Size 2.000 Acres
Acres 2.0
Property Description
This classic, center hall floor plan offers everything you would expect, with surprises beyond your imagination. Step through the front door into the welcoming Foyer, where the entire main level is within reach. To the right is the generously proportioned Formal Living Room with a full wall of custom built-in bookcases. The Formal Dining Room offers a large picture window and, for the passionate oenophile, an adjacent wine cellar with three, state-of-the-art wine coolers. Wine at your fingertips! The Chef's Kitchen is magnificent with sumptuous Taj Mahal quartz countertops, cabinets with European style gold mesh detailing, designer lighting and top-of-the line professional grade appliances. Adjacent to the Gourmet Kitchen is the comfortable Family Room with a wood burning fireplace, built-in bookcases and a wine bar. Completing the main level is the Kitchen Eating Area, the Mudroom with built-in custom lockers and a gorgeous Laundry Room with a farm sink. Wait till you see the Upper and Lower Levels - perfection on all floors! All this plus a location in Potomac's most coveted community, Potomac Falls, and within easy access to Potomac Village and Great Falls National Park, Billy Goat Trail, the Gold Mine Trail and the C&O Canal. Churchill schools, too! Easy access to the Clara Barton Parkway and I-495, local area airports, Tyson's Corner, Westfield Montgomery Mall, the I-270, BioMed Corridor! Churchill school cluster. Don't miss this special offering! It's a dream! Act now!
Location
State MD
County Montgomery
Zoning RE2
Rooms
Other Rooms Living Room, Dining Room, Primary Bedroom, Bedroom 2, Bedroom 3, Bedroom 4, Kitchen, Game Room, Family Room, Foyer, Breakfast Room, Laundry, Mud Room, Recreation Room, Primary Bathroom, Full Bath, Half Bath
Basement Fully Finished, Heated, Improved, Interior Access
Interior
Interior Features Attic, Breakfast Area, Built-Ins, Ceiling Fan(s), Crown Moldings, Dining Area, Family Room Off Kitchen, Floor Plan - Open, Formal/Separate Dining Room, Kitchen - Eat-In, Kitchen - Gourmet, Kitchen - Island, Kitchen - Table Space, Pantry, Recessed Lighting, Bathroom - Stall Shower, Bathroom - Tub Shower, Upgraded Countertops, Walk-in Closet(s), Wet/Dry Bar, Window Treatments, Wine Storage, Wood Floors
Hot Water Electric
Heating Forced Air, Zoned, Programmable Thermostat
Cooling Central A/C, Ceiling Fan(s), Programmable Thermostat, Zoned
Flooring Hardwood, Marble, Stone, Luxury Vinyl Plank
Fireplaces Number 1
Fireplaces Type Brick, Mantel(s)
Equipment Built-In Range, Dishwasher, Disposal, Dryer - Front Loading, Dryer - Electric, Energy Efficient Appliances, Exhaust Fan, Extra Refrigerator/Freezer, Range Hood, Refrigerator, Six Burner Stove, Washer - Front Loading, Washer/Dryer Stacked, Water Heater, Built-In Microwave, Oven - Double, Oven - Self Cleaning
Fireplace Y
Window Features Energy Efficient,Double Hung,Replacement,Vinyl Clad
Appliance Built-In Range, Dishwasher, Disposal, Dryer - Front Loading, Dryer - Electric, Energy Efficient Appliances, Exhaust Fan, Extra Refrigerator/Freezer, Range Hood, Refrigerator, Six Burner Stove, Washer - Front Loading, Washer/Dryer Stacked, Water Heater, Built-In Microwave, Oven - Double, Oven - Self Cleaning
Heat Source Oil
Laundry Main Floor, Has Laundry
Exterior
Exterior Feature Patio(s), Terrace
Garage Garage - Side Entry, Garage Door Opener, Oversized
Garage Spaces 8.0
Fence Fully, Aluminum, Invisible
Pool Black Bottom, Gunite, Heated, In Ground, Pool/Spa Combo
Waterfront N
Water Access N
View Garden/Lawn
Roof Type Architectural Shingle
Street Surface Black Top
Accessibility None
Porch Patio(s), Terrace
Road Frontage City/County
Parking Type Attached Garage, Driveway, Off Street
Attached Garage 2
Total Parking Spaces 8
Garage Y
Building
Lot Description Backs to Trees, Front Yard, Landscaping, Level, Rear Yard
Story 3
Foundation Other
Sewer On Site Septic
Water Public
Architectural Style Colonial
Level or Stories 3
Additional Building Above Grade, Below Grade
New Construction N
Schools
Elementary Schools Potomac
Middle Schools Herbert Hoover
High Schools Winston Churchill
School District Montgomery County Public Schools
Others
Senior Community No
Tax ID 161000879061
Ownership Fee Simple
SqFt Source Assessor
Security Features Exterior Cameras
Acceptable Financing Cash, Conventional, VA
Listing Terms Cash, Conventional, VA
Financing Cash,Conventional,VA
Special Listing Condition Standard


Find out why customers are choosing LPT Realty to meet their real estate needs






