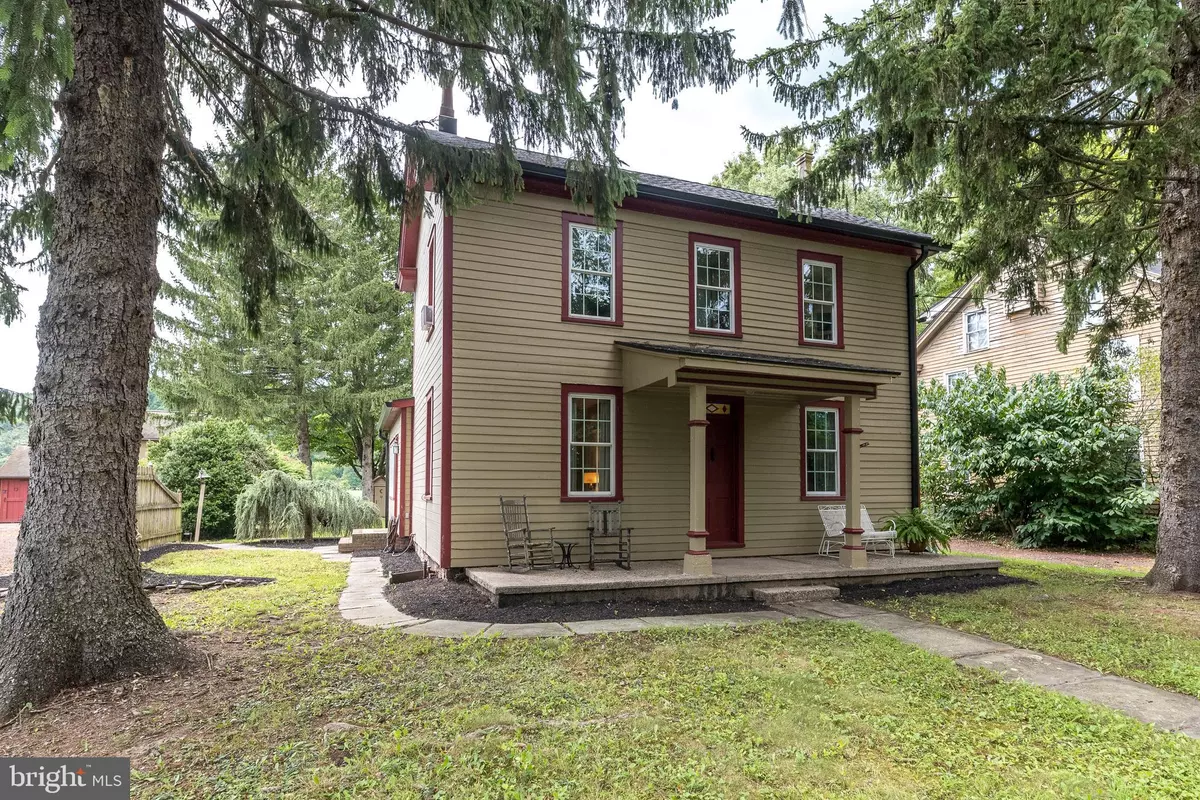
3 Beds
2 Baths
1,992 SqFt
3 Beds
2 Baths
1,992 SqFt
Key Details
Property Type Single Family Home
Sub Type Detached
Listing Status Under Contract
Purchase Type For Sale
Square Footage 1,992 sqft
Price per Sqft $313
Subdivision None Available
MLS Listing ID PABU2075538
Style Farmhouse/National Folk
Bedrooms 3
Full Baths 1
Half Baths 1
HOA Y/N N
Abv Grd Liv Area 1,992
Originating Board BRIGHT
Year Built 1845
Annual Tax Amount $4,732
Tax Year 2022
Lot Size 0.389 Acres
Acres 0.39
Lot Dimensions 106.00 x 160.00
Property Description
Inside, you'll be welcomed by high ceilings and original hardwood floors that have been beautifully refinished. The large, renovated eat-in kitchen flows into an adjoining sunroom, while a walk-in pantry and powder room add convenience. The formal dining room, cozy living room, and sunny family room with cathedral ceilings, skylights, and glass doors leading to a small deck provide ample space for relaxation and entertaining.
The second floor features a spacious principal bedroom, a full bath, and two additional bedrooms (one currently used as an office) -- each offering lovely views. The home also includes a full attic and a clean basement for additional storage. Recent updates include a renovated kitchen with a newer gas range and dishwasher, fresh paint, and a newer hot water heater. Additional features include a generator hookup, a gravel driveway and parking area, and numerous original fixtures such as hardwood doors and built-in cupboards.
The two-level barn, equipped with heating, water, and electricity, offers space for one car, additional storage and serves as an ideal space for an office, workshop, or studio. The backyard gets the added benefit of backing up to preserved lands expanding your sense of space.
With 106 feet of river frontage with full riparian rights, enjoy all that the river has to offer. A short walk to the Delaware Canal path where you’ll have easy access for hiking, biking, cross-country skiing and more. Also nearby is the bridge to Frenchtown, where you can explore shopping, great restaurants, art galleries and more. Commuting is convenient with NYC and Philadelphia just 1 hour and 15 minutes away, and Princeton only 45 minutes.
Location
State PA
County Bucks
Area Tinicum Twp (10144)
Zoning RC
Rooms
Other Rooms Living Room, Dining Room, Bedroom 2, Bedroom 3, Kitchen, Family Room, Bedroom 1, Sun/Florida Room, Other, Bathroom 1, Half Bath
Basement Unfinished
Interior
Interior Features Attic, Breakfast Area, Built-Ins, Ceiling Fan(s), Formal/Separate Dining Room, Kitchen - Eat-In, Kitchen - Island, Pantry, Skylight(s), Studio, Bathroom - Tub Shower, Upgraded Countertops, Wood Floors
Hot Water Electric
Heating Forced Air, Baseboard - Electric, Other
Cooling Window Unit(s)
Flooring Hardwood, Tile/Brick
Inclusions Washer, Dryer, Refrigerator, 2 Window A/Cs
Equipment Dishwasher, Oven/Range - Gas, Washer, Dryer, Refrigerator
Fireplace N
Window Features Double Hung
Appliance Dishwasher, Oven/Range - Gas, Washer, Dryer, Refrigerator
Heat Source Oil
Laundry Basement
Exterior
Exterior Feature Porch(es), Deck(s)
Garage Additional Storage Area, Garage Door Opener
Garage Spaces 7.0
Utilities Available Cable TV Available, Electric Available, Phone Available, Propane
Waterfront Y
Water Access Y
View Pasture, River, Scenic Vista
Roof Type Asphalt
Accessibility None
Porch Porch(es), Deck(s)
Parking Type Driveway, Detached Garage
Total Parking Spaces 7
Garage Y
Building
Lot Description Other
Story 2
Foundation Stone
Sewer On Site Septic
Water Private
Architectural Style Farmhouse/National Folk
Level or Stories 2
Additional Building Above Grade, Below Grade
New Construction N
Schools
High Schools Palisades
School District Palisades
Others
Pets Allowed Y
Senior Community No
Tax ID 44-018-013
Ownership Fee Simple
SqFt Source Assessor
Acceptable Financing Cash, Conventional
Listing Terms Cash, Conventional
Financing Cash,Conventional
Special Listing Condition Standard
Pets Description No Pet Restrictions


Find out why customers are choosing LPT Realty to meet their real estate needs






