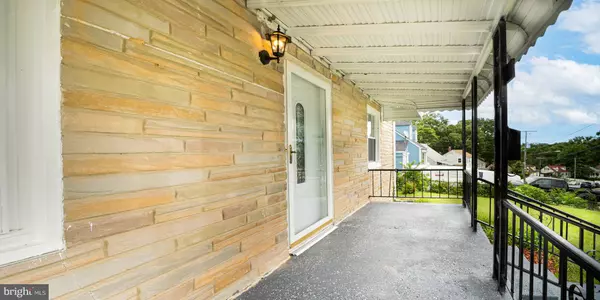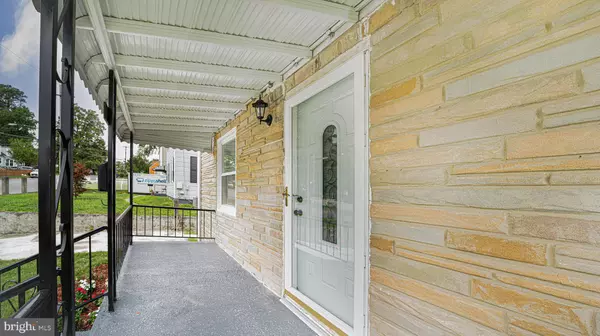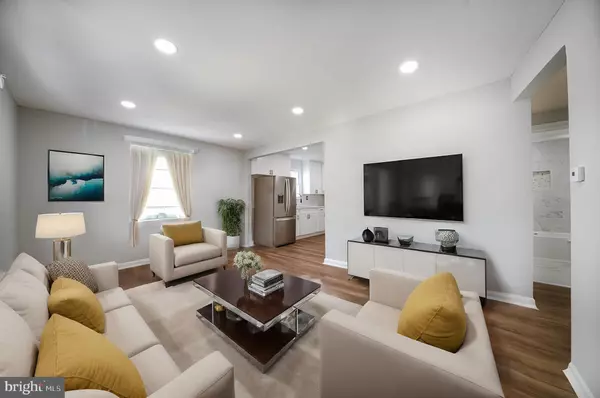
4 Beds
2 Baths
1,550 SqFt
4 Beds
2 Baths
1,550 SqFt
Key Details
Property Type Single Family Home
Sub Type Detached
Listing Status Active
Purchase Type For Sale
Square Footage 1,550 sqft
Price per Sqft $267
Subdivision Landover Hills
MLS Listing ID MDPG2123558
Style Cape Cod
Bedrooms 4
Full Baths 2
HOA Y/N N
Abv Grd Liv Area 1,550
Originating Board BRIGHT
Year Built 1940
Annual Tax Amount $6,164
Tax Year 2024
Lot Size 6,600 Sqft
Acres 0.15
Property Description
Charming Hyattsville Gem with Modern Updates and Expansive Fully-Fenced Back Yard
Welcome to 4219 71st Ave, a beautifully fully renovated home nestled in the heart of Hyattsville. This 4-bedroom, 2-bathroom residence offers new flooring, new kitchen cabinets, countertops, appliances, paint, washer and drying units, recessed lights, windows, and beautifully renovated bathrooms.
First Floor:
This home features a separate suite, providing a serene retreat with its private entrance to the outside. This spacious bedroom includes a cozy fireplace and ample closet space, making it ideal for in-laws, guests, or even a home office. With a nearby bathroom conveniently located just steps away, this suite offers both comfort and privacy, creating a perfect space for extended family or visitors to feel right at home.
Step inside to find a spacious living area bathed in natural light and a neutral color palette that creates an inviting atmosphere. The updated kitchen makes making meals a delight.
Two additional bedrooms provide plenty of space for the family. A second full bathroom ensures convenience for all.
Second Floor:
Head upstairs to find a generous loft area, ideal for an office, lounge, or relaxation space. A walk-in closet offers enough storage for all your needs. Additionally, there is a sizable fourth bedroom that can serve as an extension of the office or as a separate, private room.
Outdoors:
The property features a long driveway with plenty of parking and additional off-street parking options. The expansive, fully-fenced backyard offers a perfect setting for entertaining, gardening, or relaxing in the fresh air.
Located in a quiet, tree-lined neighborhood, this home is just minutes from local parks, schools, shopping, and dining options. Commuting to Washington, D.C., and surrounding areas is a breeze with easy access to major highways and public transportation.
Don’t miss this opportunity to own a piece of Hyattsville’s charm. Schedule your private tour today!
Virtually-staged photos have been included so you can better envision the space.
Location
State MD
County Prince Georges
Zoning RSF65
Rooms
Main Level Bedrooms 3
Interior
Interior Features Combination Kitchen/Living, Entry Level Bedroom, Floor Plan - Open, Recessed Lighting, Bathroom - Tub Shower, Upgraded Countertops, Walk-in Closet(s)
Hot Water Natural Gas
Heating Central
Cooling Central A/C
Flooring Luxury Vinyl Plank, Ceramic Tile
Fireplaces Number 1
Equipment Built-In Microwave, Dishwasher, Disposal, Dryer, Exhaust Fan, Refrigerator, Stainless Steel Appliances, Stove, Washer, Water Heater, Oven/Range - Gas
Fireplace Y
Window Features Screens
Appliance Built-In Microwave, Dishwasher, Disposal, Dryer, Exhaust Fan, Refrigerator, Stainless Steel Appliances, Stove, Washer, Water Heater, Oven/Range - Gas
Heat Source Electric
Laundry Main Floor, Dryer In Unit, Washer In Unit
Exterior
Garage Spaces 6.0
Fence Fully, Wood, Wire, Rear
Utilities Available Cable TV Available, Electric Available, Natural Gas Available, Phone Available, Sewer Available, Water Available
Water Access N
View Garden/Lawn
Roof Type Architectural Shingle
Street Surface Black Top
Accessibility 32\"+ wide Doors
Road Frontage City/County
Total Parking Spaces 6
Garage N
Building
Lot Description Rear Yard, Front Yard
Story 2
Foundation Crawl Space
Sewer Public Sewer
Water Public
Architectural Style Cape Cod
Level or Stories 2
Additional Building Above Grade, Below Grade
Structure Type Dry Wall
New Construction N
Schools
School District Prince George'S County Public Schools
Others
Pets Allowed Y
Senior Community No
Tax ID 17020141713
Ownership Fee Simple
SqFt Source Assessor
Acceptable Financing Cash, Conventional, FHA, VA, Other
Listing Terms Cash, Conventional, FHA, VA, Other
Financing Cash,Conventional,FHA,VA,Other
Special Listing Condition Standard
Pets Allowed No Pet Restrictions


Find out why customers are choosing LPT Realty to meet their real estate needs






