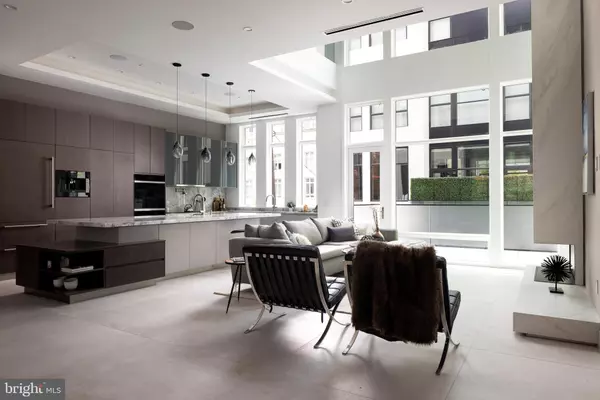
4 Beds
7 Baths
5,230 SqFt
4 Beds
7 Baths
5,230 SqFt
Key Details
Property Type Townhouse
Sub Type End of Row/Townhouse
Listing Status Pending
Purchase Type For Sale
Square Footage 5,230 sqft
Price per Sqft $419
Subdivision Logan Square
MLS Listing ID PAPH2389232
Style Contemporary
Bedrooms 4
Full Baths 5
Half Baths 2
HOA Fees $499/mo
HOA Y/N Y
Abv Grd Liv Area 5,230
Originating Board BRIGHT
Year Built 2022
Annual Tax Amount $7,207
Tax Year 2024
Lot Size 1,021 Sqft
Acres 0.02
Lot Dimensions 28.00 x 37.00
Property Description
Location
State PA
County Philadelphia
Area 19103 (19103)
Zoning CMX4
Direction Northeast
Rooms
Other Rooms Living Room, Dining Room, Sitting Room, Kitchen, Exercise Room, Laundry, Media Room
Basement Fully Finished
Main Level Bedrooms 1
Interior
Interior Features Bar, Built-Ins, Butlers Pantry, Combination Kitchen/Living, Dining Area, Efficiency, Elevator, Family Room Off Kitchen, Floor Plan - Open, Kitchen - Gourmet, Kitchen - Island, Primary Bath(s), Recessed Lighting, Bathroom - Soaking Tub, Sound System, Upgraded Countertops, Bathroom - Tub Shower, Walk-in Closet(s), Wet/Dry Bar, WhirlPool/HotTub, Wine Storage, Wood Floors
Hot Water Natural Gas
Heating Central, Forced Air
Cooling Central A/C
Flooring Ceramic Tile, Heated
Fireplaces Number 1
Fireplaces Type Gas/Propane
Inclusions Washer, Dryer
Equipment Built-In Microwave, Dishwasher, Disposal, Dryer - Front Loading, Energy Efficient Appliances, Dual Flush Toilets, Oven - Wall, Range Hood, Refrigerator, Stainless Steel Appliances, Washer - Front Loading, Water Heater, Cooktop
Fireplace Y
Window Features Atrium,Casement
Appliance Built-In Microwave, Dishwasher, Disposal, Dryer - Front Loading, Energy Efficient Appliances, Dual Flush Toilets, Oven - Wall, Range Hood, Refrigerator, Stainless Steel Appliances, Washer - Front Loading, Water Heater, Cooktop
Heat Source Natural Gas
Laundry Upper Floor
Exterior
Exterior Feature Balconies- Multiple, Porch(es), Terrace
Garage Garage - Rear Entry, Inside Access
Garage Spaces 3.0
Waterfront N
Water Access N
View City
Roof Type Flat
Street Surface Paved,Black Top
Accessibility None
Porch Balconies- Multiple, Porch(es), Terrace
Parking Type Attached Garage
Attached Garage 3
Total Parking Spaces 3
Garage Y
Building
Story 4
Foundation Concrete Perimeter
Sewer Public Sewer
Water Public
Architectural Style Contemporary
Level or Stories 4
Additional Building Above Grade, Below Grade
Structure Type 9'+ Ceilings,2 Story Ceilings,Dry Wall,Tray Ceilings
New Construction N
Schools
School District The School District Of Philadelphia
Others
HOA Fee Include Common Area Maintenance,Insurance,Security Gate,Snow Removal
Senior Community No
Tax ID 084017941
Ownership Fee Simple
SqFt Source Assessor
Security Features Security Gate,Surveillance Sys
Acceptable Financing Cash, Conventional
Listing Terms Cash, Conventional
Financing Cash,Conventional
Special Listing Condition Standard


Find out why customers are choosing LPT Realty to meet their real estate needs






