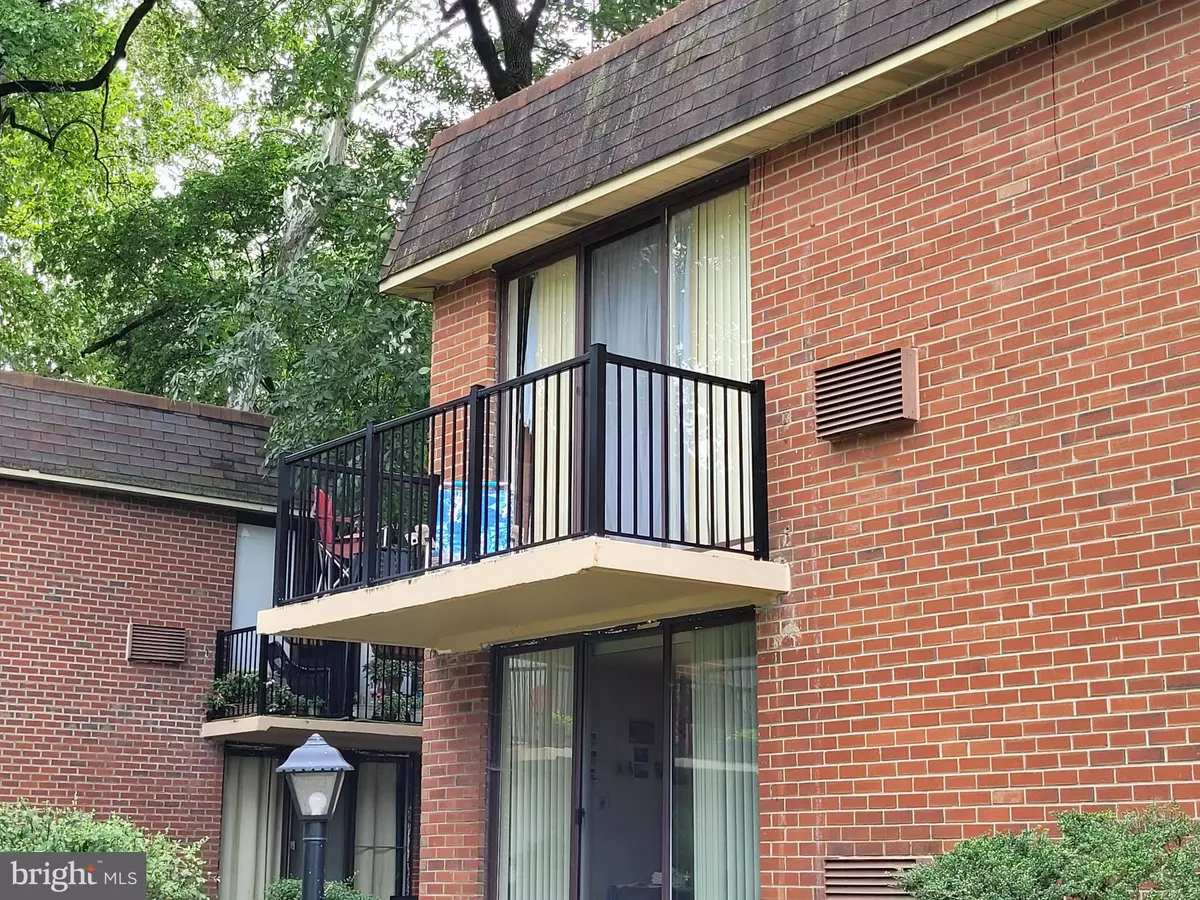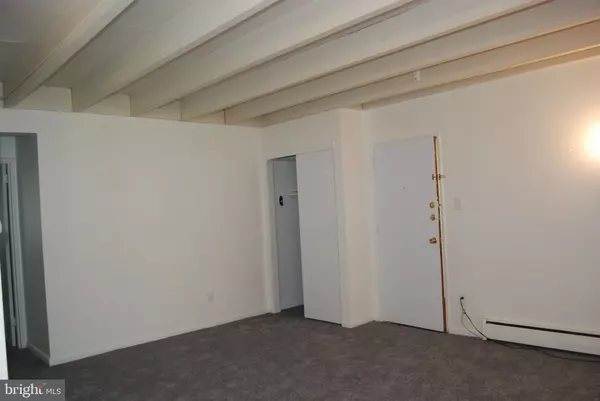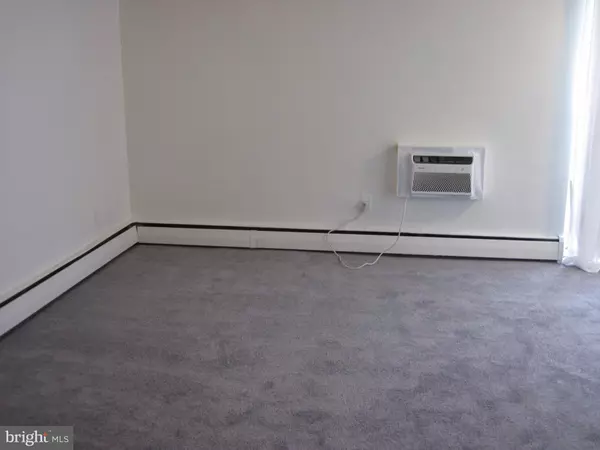
1 Bed
1 Bath
635 SqFt
1 Bed
1 Bath
635 SqFt
Key Details
Property Type Condo
Sub Type Condo/Co-op
Listing Status Active
Purchase Type For Sale
Square Footage 635 sqft
Price per Sqft $204
Subdivision Contemporary Vlg
MLS Listing ID PADE2074412
Style Contemporary
Bedrooms 1
Full Baths 1
Condo Fees $395/mo
HOA Y/N N
Abv Grd Liv Area 635
Originating Board BRIGHT
Year Built 1964
Annual Tax Amount $1,288
Tax Year 2024
Lot Dimensions 0.00 x 0.00
Property Description
Updated, corner, one bedroom condo. Looks towards the adult pool, there's a separate children's pool elsewhere on the property. Fresh paint, new carpet - ready for you to move in. HUGE private storage room in the basement. Community washer/dryer in the basement. Beautifully maintained grounds with paved walkways that are well lit at night, walking path, trees, and quiet! Recently redone private balcony. Walk to the train station, near bus lines, and major roads.
Buyer responsible for U&O and any repairs.
Location
State PA
County Delaware
Area Glenolden Boro (10421)
Zoning RES
Rooms
Other Rooms Living Room, Dining Room, Kitchen, Bedroom 1, Storage Room, Bathroom 1
Basement Full, Improved, Poured Concrete
Main Level Bedrooms 1
Interior
Interior Features Carpet, Ceiling Fan(s), Combination Kitchen/Dining, Exposed Beams, Kitchen - Efficiency, Primary Bath(s), Bathroom - Tub Shower
Hot Water Natural Gas
Heating Hot Water
Cooling Wall Unit
Flooring Fully Carpeted, Vinyl, Tile/Brick
Inclusions kitchen appliances, 2 wall AC units
Equipment Refrigerator, Stove
Furnishings No
Fireplace N
Window Features Sliding
Appliance Refrigerator, Stove
Heat Source Natural Gas
Laundry Basement
Exterior
Exterior Feature Patio(s)
Utilities Available Cable TV
Amenities Available Swimming Pool, Tennis Courts
Waterfront N
Water Access N
View Garden/Lawn, Trees/Woods, Water
Roof Type Flat
Accessibility None
Porch Patio(s)
Parking Type Parking Lot
Garage N
Building
Story 1
Unit Features Garden 1 - 4 Floors
Foundation Concrete Perimeter
Sewer Public Sewer
Water Public
Architectural Style Contemporary
Level or Stories 1
Additional Building Above Grade, Below Grade
Structure Type Beamed Ceilings,Plaster Walls
New Construction N
Schools
Elementary Schools Glenolden
Middle Schools Glenolden
High Schools Interboro
School District Interboro
Others
Pets Allowed N
HOA Fee Include Pool(s),Water,Cook Fee,Parking Fee,Insurance,Management,Bus Service
Senior Community No
Tax ID 21000089995
Ownership Condominium
Security Features Main Entrance Lock
Acceptable Financing Conventional, VA, Cash, FHA
Horse Property N
Listing Terms Conventional, VA, Cash, FHA
Financing Conventional,VA,Cash,FHA
Special Listing Condition Standard


Find out why customers are choosing LPT Realty to meet their real estate needs






