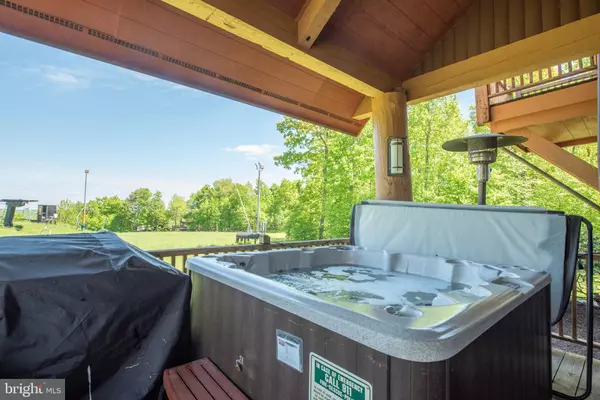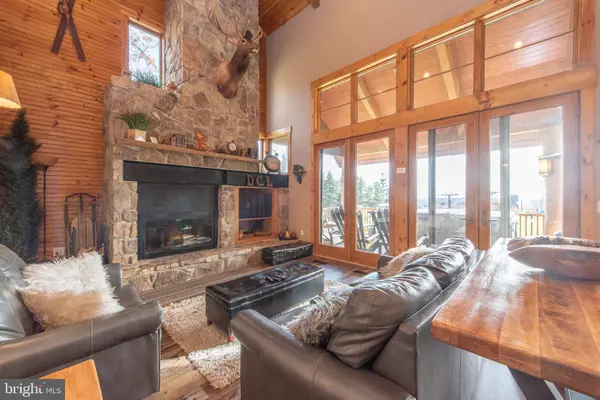
5 Beds
3 Baths
2,135 SqFt
5 Beds
3 Baths
2,135 SqFt
Key Details
Property Type Single Family Home, Townhouse
Sub Type Twin/Semi-Detached
Listing Status Under Contract
Purchase Type For Sale
Square Footage 2,135 sqft
Price per Sqft $414
Subdivision Kendall Camp
MLS Listing ID MDGA2007900
Style Log Home
Bedrooms 5
Full Baths 3
HOA Fees $2,800/ann
HOA Y/N Y
Abv Grd Liv Area 2,135
Originating Board BRIGHT
Year Built 2006
Annual Tax Amount $5,061
Tax Year 2023
Lot Size 3,045 Sqft
Acres 0.07
Property Description
Location
State MD
County Garrett
Zoning R
Rooms
Other Rooms Living Room, Dining Room, Bedroom 2, Bedroom 3, Bedroom 4, Bedroom 5, Kitchen, Foyer, Bedroom 1, Bathroom 1, Bathroom 3
Main Level Bedrooms 2
Interior
Hot Water Electric
Heating Forced Air
Cooling Central A/C
Fireplaces Number 1
Fireplaces Type Stone
Equipment Built-In Microwave, Dishwasher, Disposal, Icemaker, Oven - Self Cleaning, Oven/Range - Gas, Refrigerator, Range Hood, Washer/Dryer Stacked
Furnishings Yes
Fireplace Y
Appliance Built-In Microwave, Dishwasher, Disposal, Icemaker, Oven - Self Cleaning, Oven/Range - Gas, Refrigerator, Range Hood, Washer/Dryer Stacked
Heat Source Propane - Metered
Exterior
Garage Spaces 4.0
Amenities Available Common Grounds
Waterfront N
Water Access N
View Mountain, Panoramic, Valley, Trees/Woods, Scenic Vista
Roof Type Architectural Shingle
Accessibility None
Parking Type Driveway, Off Street
Total Parking Spaces 4
Garage N
Building
Lot Description Adjoins - Open Space, Ski in/Ski out
Story 2
Foundation Crawl Space
Sewer Private Sewer
Water Public
Architectural Style Log Home
Level or Stories 2
Additional Building Above Grade, Below Grade
New Construction N
Schools
Elementary Schools Accident
Middle Schools Northern
High Schools Northern Garrett High
School District Garrett County Public Schools
Others
HOA Fee Include Common Area Maintenance,Lawn Maintenance,Road Maintenance,Security Gate,Snow Removal
Senior Community No
Tax ID 1218080249
Ownership Fee Simple
SqFt Source Estimated
Special Listing Condition Standard


Find out why customers are choosing LPT Realty to meet their real estate needs






