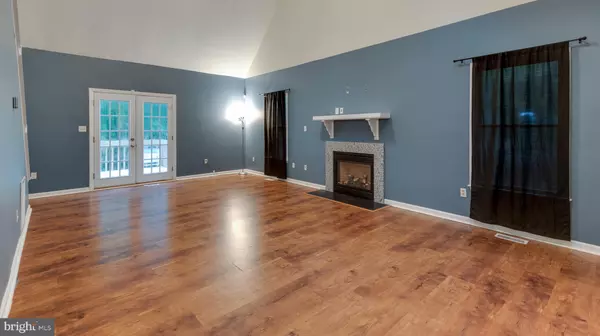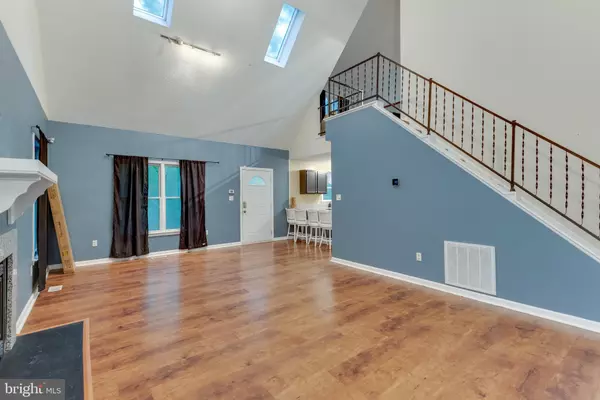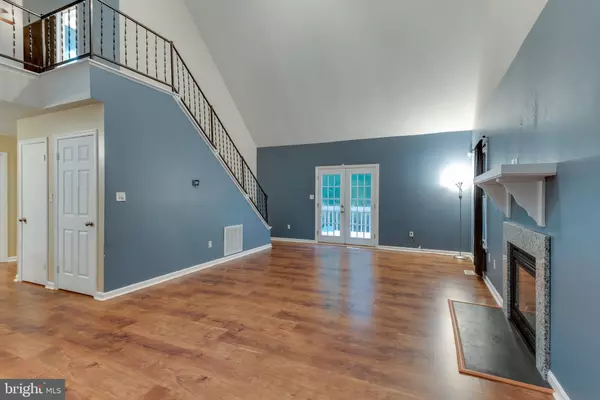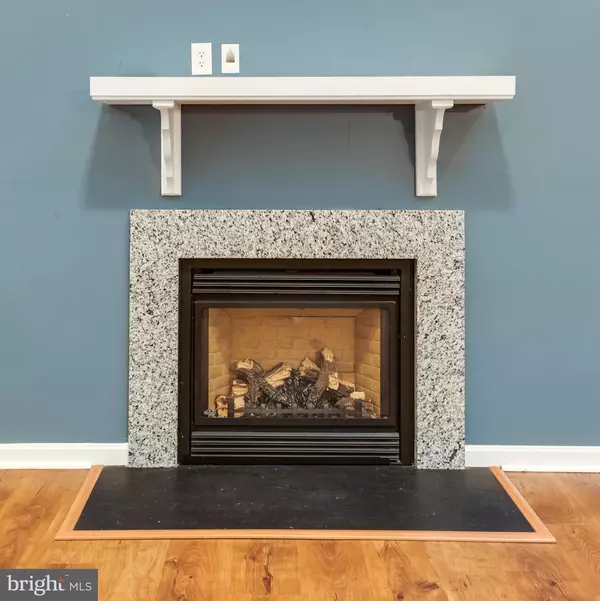3 Beds
2 Baths
1,560 SqFt
3 Beds
2 Baths
1,560 SqFt
Key Details
Property Type Single Family Home
Sub Type Detached
Listing Status Pending
Purchase Type For Sale
Square Footage 1,560 sqft
Price per Sqft $214
Subdivision Chesapeake Ranch Estates
MLS Listing ID MDCA2017550
Style Cape Cod
Bedrooms 3
Full Baths 2
HOA Fees $550/ann
HOA Y/N Y
Abv Grd Liv Area 1,560
Originating Board BRIGHT
Year Built 1991
Annual Tax Amount $3,033
Tax Year 2024
Lot Size 10,890 Sqft
Acres 0.25
Property Description
Location
State MD
County Calvert
Zoning R
Rooms
Main Level Bedrooms 2
Interior
Hot Water Electric
Heating Heat Pump(s)
Cooling Central A/C
Flooring Carpet, Wood
Fireplaces Number 1
Fireplaces Type Gas/Propane
Fireplace Y
Window Features Skylights
Heat Source Electric
Exterior
Exterior Feature Deck(s)
Utilities Available Cable TV Available
Amenities Available Club House, Beach, Lake
Water Access N
View Trees/Woods
Roof Type Architectural Shingle
Accessibility None
Porch Deck(s)
Garage N
Building
Lot Description Trees/Wooded
Story 2
Foundation Crawl Space
Sewer Septic = # of BR
Water Public
Architectural Style Cape Cod
Level or Stories 2
Additional Building Above Grade, Below Grade
New Construction N
Schools
High Schools Patuxent
School District Calvert County Public Schools
Others
HOA Fee Include Common Area Maintenance,Recreation Facility
Senior Community No
Tax ID 0501159259
Ownership Fee Simple
SqFt Source Estimated
Security Features Electric Alarm
Special Listing Condition Standard

Find out why customers are choosing LPT Realty to meet their real estate needs






