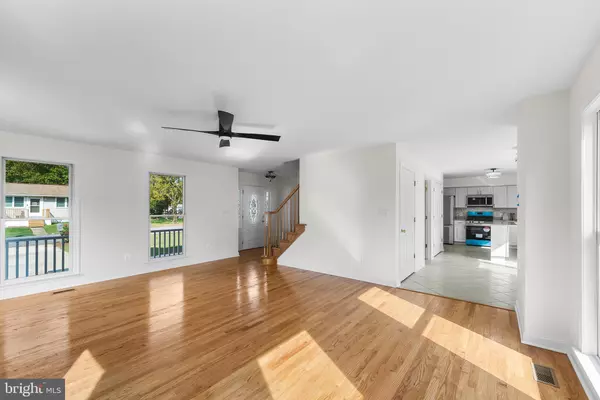
5 Beds
4 Baths
2,856 SqFt
5 Beds
4 Baths
2,856 SqFt
Key Details
Property Type Single Family Home
Sub Type Detached
Listing Status Active
Purchase Type For Sale
Square Footage 2,856 sqft
Price per Sqft $185
Subdivision Chesaco Park
MLS Listing ID MDBC2106188
Style Other
Bedrooms 5
Full Baths 3
Half Baths 1
HOA Y/N N
Abv Grd Liv Area 1,904
Originating Board BRIGHT
Year Built 2007
Annual Tax Amount $3,356
Tax Year 2024
Lot Size 7,500 Sqft
Acres 0.17
Lot Dimensions 1.00 x
Property Description
Step inside to find stunning hardwood floors that flow throughout the main and upper levels, complemented by cozy carpeted bedrooms and a finished basement. The inviting living room, complete with a fireplace, is the perfect spot to unwind.
Cook up a storm in the kitchen, equipped with stainless steel appliances and ample cabinet space. Enjoy seamless indoor-outdoor living with sliding glass doors that lead to your private deck, overlooking a generous backyard featuring an above-ground pool—ideal for entertaining and summer fun!
The top floor hosts three generously sized carpeted bedrooms and two full baths, including a primary suite that boasts a luxurious bathroom with a separate jacuzzi tub and stand-up shower. Convenience is key with a stackable washer/dryer located in the laundry room accessible from the main bedroom.
The fully finished basement adds versatility with two additional bedrooms and a full bath, perfect for guests or a home office. With an added bonus, driveway parking makes coming home a breeze.
Don’t miss this opportunity to own a home that combines comfort, style, and outdoor enjoyment. Schedule your tour today!
Location
State MD
County Baltimore
Zoning R
Rooms
Basement Fully Finished
Interior
Hot Water Natural Gas
Heating Central
Cooling Central A/C
Fireplaces Number 1
Fireplace Y
Heat Source Electric
Exterior
Garage Spaces 4.0
Waterfront N
Water Access N
Accessibility None
Parking Type Driveway
Total Parking Spaces 4
Garage N
Building
Story 2
Foundation Other
Sewer Public Sewer
Water Public
Architectural Style Other
Level or Stories 2
Additional Building Above Grade, Below Grade
New Construction N
Schools
Elementary Schools Red House Run
Middle Schools Golden Ring
High Schools Overlea High & Academy Of Finance
School District Baltimore County Public Schools
Others
Senior Community No
Tax ID 04151504001243
Ownership Fee Simple
SqFt Source Assessor
Special Listing Condition Standard


Find out why customers are choosing LPT Realty to meet their real estate needs






