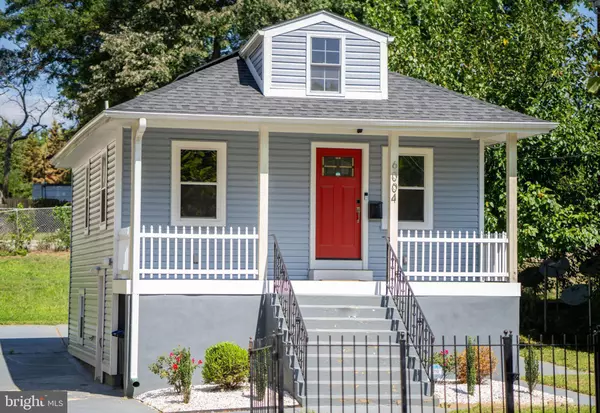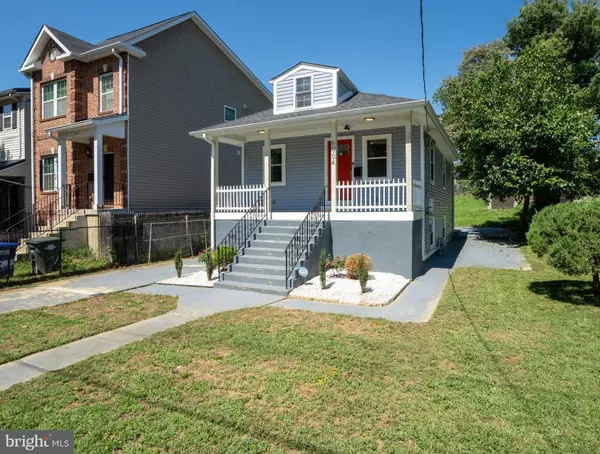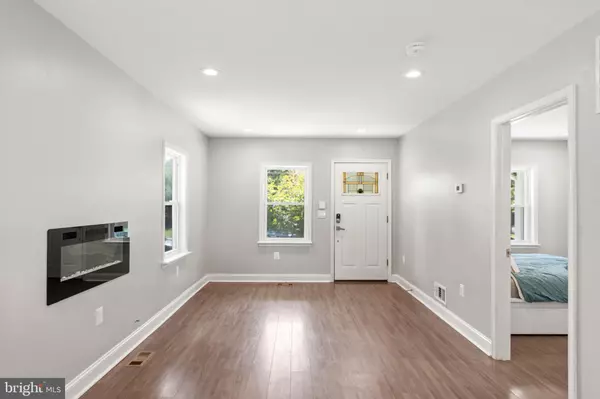
3 Beds
3 Baths
1,950 SqFt
3 Beds
3 Baths
1,950 SqFt
Key Details
Property Type Single Family Home
Sub Type Detached
Listing Status Active
Purchase Type For Sale
Square Footage 1,950 sqft
Price per Sqft $237
Subdivision Deanwood
MLS Listing ID DCDC2154780
Style Contemporary
Bedrooms 3
Full Baths 2
Half Baths 1
HOA Y/N N
Abv Grd Liv Area 1,300
Originating Board BRIGHT
Year Built 1925
Annual Tax Amount $3,997
Tax Year 2024
Lot Size 5,250 Sqft
Acres 0.12
Property Description
The home is adorned with premium hardwood floors throughout, and the expansive, light-filled kitchen is a highlight, featuring stainless steel appliances, ample cabinet space, and sleek granite countertops—ideal for both everyday use and entertaining. The bathrooms are equally impressive with bright tiles, contemporary vanities, and stylish showers or bathtubs.
The welcoming living room is complemented by a modern fireplace, creating a cozy atmosphere perfect for gatherings. The fenced backyard offers ample space for relaxation and entertaining, complete with a shed for additional storage.
Located just minutes from major highways, shopping centers, and Downtown DC, this home also provides easy access to the DC Aquatic Gardens and Minnesota Ave & Deanwood Metro Stations. Additional features include a separate walk-out door to the lower level, an extra back entrance to the main level, and a large fenced driveway.
This property offers a worry-free home experience. Don’t miss out—schedule your visit today to see all that this exceptional home has to offer!
Location
State DC
County Washington
Zoning XXX
Rooms
Basement Full, Fully Finished
Main Level Bedrooms 1
Interior
Hot Water Natural Gas
Cooling Central A/C
Fireplaces Number 1
Fireplace Y
Heat Source Natural Gas
Exterior
Water Access N
Accessibility None
Garage N
Building
Story 2
Foundation Slab
Sewer Public Sewer
Water Public
Architectural Style Contemporary
Level or Stories 2
Additional Building Above Grade, Below Grade
New Construction N
Schools
School District District Of Columbia Public Schools
Others
Senior Community No
Tax ID 5266//0803
Ownership Fee Simple
SqFt Source Assessor
Special Listing Condition Standard


Find out why customers are choosing LPT Realty to meet their real estate needs






