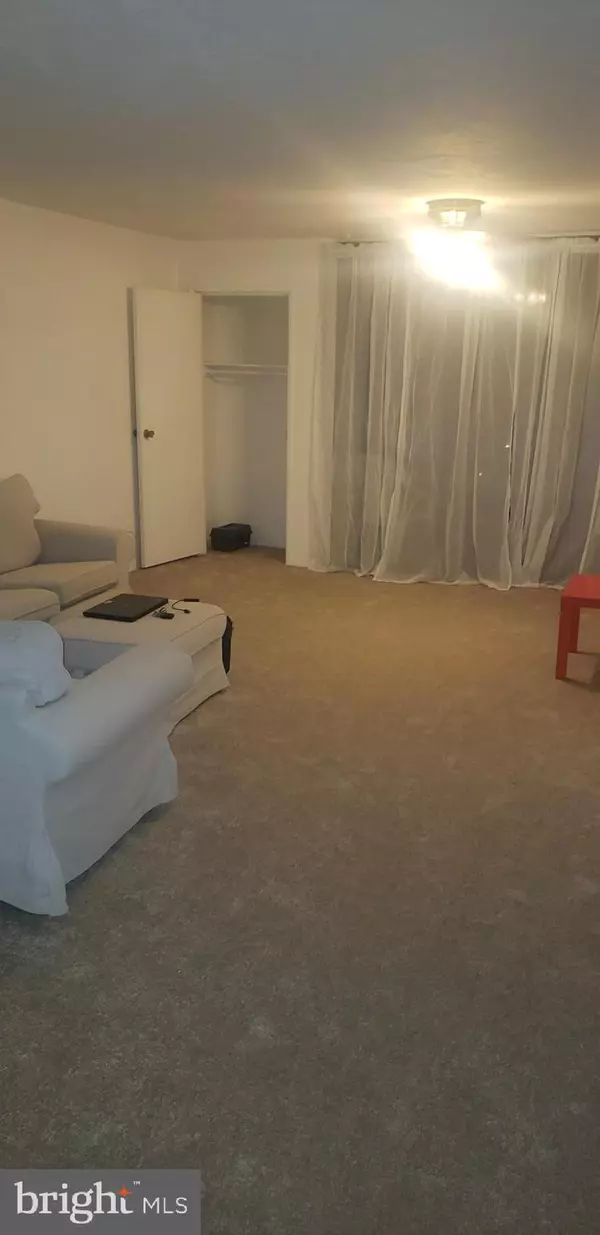
1 Bed
1 Bath
633 SqFt
1 Bed
1 Bath
633 SqFt
Key Details
Property Type Condo
Sub Type Condo/Co-op
Listing Status Active
Purchase Type For Sale
Square Footage 633 sqft
Price per Sqft $187
Subdivision Spring Mount Summi
MLS Listing ID PAMC2116028
Style Unit/Flat
Bedrooms 1
Full Baths 1
Condo Fees $412/mo
HOA Y/N N
Abv Grd Liv Area 633
Originating Board BRIGHT
Year Built 1971
Annual Tax Amount $1,789
Tax Year 2023
Lot Dimensions 1.00 x 0.00
Property Description
Cash buyers are preferred.
Location
State PA
County Montgomery
Area Schwenksville Boro (10620)
Zoning RES
Rooms
Other Rooms Living Room, Kitchen, Bedroom 1, Bathroom 1
Main Level Bedrooms 1
Interior
Interior Features Carpet, Ceiling Fan(s), Kitchen - Table Space
Hot Water Natural Gas
Heating Central
Cooling Central A/C
Flooring Carpet
Equipment Dryer - Electric, Dryer - Front Loading, Freezer, Microwave, Oven - Single, Refrigerator, Stove, Washer/Dryer Stacked
Furnishings Partially
Fireplace N
Window Features Sliding
Appliance Dryer - Electric, Dryer - Front Loading, Freezer, Microwave, Oven - Single, Refrigerator, Stove, Washer/Dryer Stacked
Heat Source Natural Gas
Laundry Dryer In Unit, Washer In Unit
Exterior
Exterior Feature Balcony
Garage Spaces 2.0
Utilities Available Cable TV Available, Electric Available, Natural Gas Available, Phone Available, Sewer Available, Water Available
Amenities Available None
Waterfront N
Water Access N
Roof Type Unknown
Accessibility Level Entry - Main
Porch Balcony
Parking Type Parking Lot
Total Parking Spaces 2
Garage N
Building
Story 3
Unit Features Garden 1 - 4 Floors
Foundation Concrete Perimeter, Permanent
Sewer Public Sewer
Water Public
Architectural Style Unit/Flat
Level or Stories 3
Additional Building Above Grade, Below Grade
Structure Type Dry Wall
New Construction N
Schools
School District Perkiomen Valley
Others
Pets Allowed Y
HOA Fee Include Air Conditioning,Custodial Services Maintenance,Gas,Lawn Care Front,Lawn Care Rear,Lawn Care Side,Lawn Maintenance,Management,Sewer,Trash,Water
Senior Community No
Tax ID 20-00-00060-208
Ownership Condominium
Security Features Carbon Monoxide Detector(s),Smoke Detector
Acceptable Financing Cash, Conventional, Lease Purchase
Horse Property N
Listing Terms Cash, Conventional, Lease Purchase
Financing Cash,Conventional,Lease Purchase
Special Listing Condition Standard
Pets Description Pet Addendum/Deposit


Find out why customers are choosing LPT Realty to meet their real estate needs






