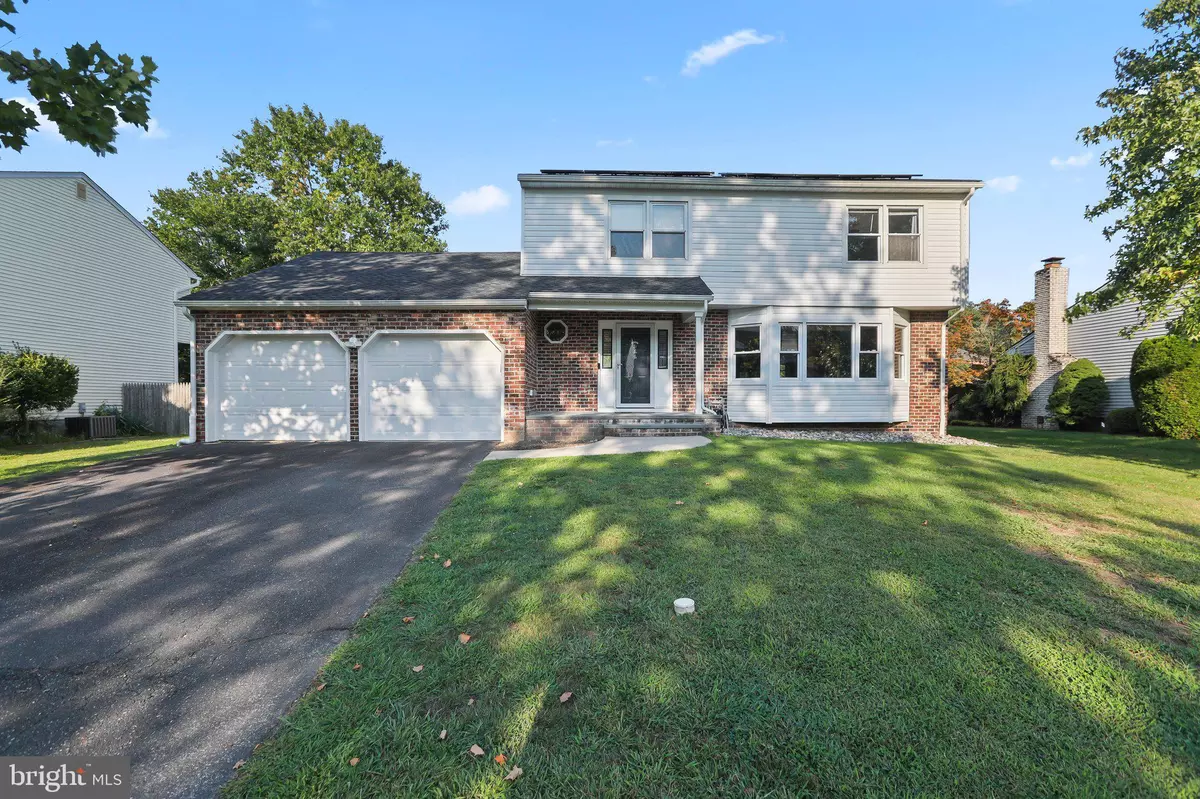
4 Beds
3 Baths
2,076 SqFt
4 Beds
3 Baths
2,076 SqFt
Key Details
Property Type Single Family Home
Sub Type Detached
Listing Status Under Contract
Purchase Type For Sale
Square Footage 2,076 sqft
Price per Sqft $384
Subdivision South Brunswick Twp
MLS Listing ID NJMX2007638
Style Colonial
Bedrooms 4
Full Baths 2
Half Baths 1
HOA Y/N N
Abv Grd Liv Area 2,076
Originating Board BRIGHT
Year Built 1986
Annual Tax Amount $10,941
Tax Year 2023
Lot Size 0.340 Acres
Acres 0.34
Lot Dimensions 0.00 x 0.00
Property Description
As you step inside, you’ll be greeted by an open and airy floor plan that seamlessly integrates living, dining, and kitchen areas. The spacious living room features a wood burning fireplace and vaulted ceilings. The adjoining dining area is ideal for both casual meals and entertaining guests. The kitchen (remodeled in 2019) is a chef’s delight, equipped with stainless steel appliances, granite countertops, and ample cabinetry. Whether you’re preparing a gourmet dinner or a quick snack, you’ll appreciate the thoughtful design and functionality. Retreat to the generously sized primary suite, which offers a walk-in closet and a luxurious en-suite bathroom (updated in 2019). The additional bedrooms are equally well-appointed, providing plenty of space and comfort for family or guests. Outside, you’ll find a spacious backyard with a patio area perfect for outdoor dining and relaxation. The property also includes a two-car garage and a full unfinished basement, offering extra storage or potential for customization. Home also boasts solar panels and a new roof both done in 2022.
Located in a friendly neighborhood with convenient access to local schools, shopping, and major roadways, this home is perfect for those seeking a blend of convenience and tranquility. Don’t miss the opportunity to make 49 Liberty Drive your new home. Contact us today to schedule a showing!
Location
State NJ
County Middlesex
Area South Brunswick Twp (21221)
Zoning R-3
Rooms
Basement Unfinished
Interior
Interior Features Ceiling Fan(s), Family Room Off Kitchen, Dining Area, Kitchen - Eat-In, Kitchen - Gourmet, Pantry, Upgraded Countertops, Walk-in Closet(s)
Hot Water Natural Gas
Heating Central
Cooling Central A/C
Flooring Vinyl
Inclusions Washer / dryer, kitchen appliances
Equipment Dishwasher, Dryer, Dryer - Gas, Microwave, Oven/Range - Gas, Stainless Steel Appliances, Washer, Water Heater, Refrigerator, Built-In Microwave
Fireplace N
Window Features Energy Efficient
Appliance Dishwasher, Dryer, Dryer - Gas, Microwave, Oven/Range - Gas, Stainless Steel Appliances, Washer, Water Heater, Refrigerator, Built-In Microwave
Heat Source Natural Gas
Laundry Basement
Exterior
Exterior Feature Patio(s)
Garage Garage - Front Entry
Garage Spaces 2.0
Waterfront N
Water Access N
Roof Type Asphalt
Accessibility None
Porch Patio(s)
Parking Type Attached Garage
Attached Garage 2
Total Parking Spaces 2
Garage Y
Building
Story 2
Foundation Block
Sewer Public Sewer
Water Public
Architectural Style Colonial
Level or Stories 2
Additional Building Above Grade, Below Grade
New Construction N
Schools
High Schools South Brunswick H.S.
School District South Brunswick Township Public Schools
Others
Senior Community No
Tax ID 21-00011 03-00006
Ownership Fee Simple
SqFt Source Assessor
Acceptable Financing Cash, Conventional, FHA
Listing Terms Cash, Conventional, FHA
Financing Cash,Conventional,FHA
Special Listing Condition Standard


Find out why customers are choosing LPT Realty to meet their real estate needs






