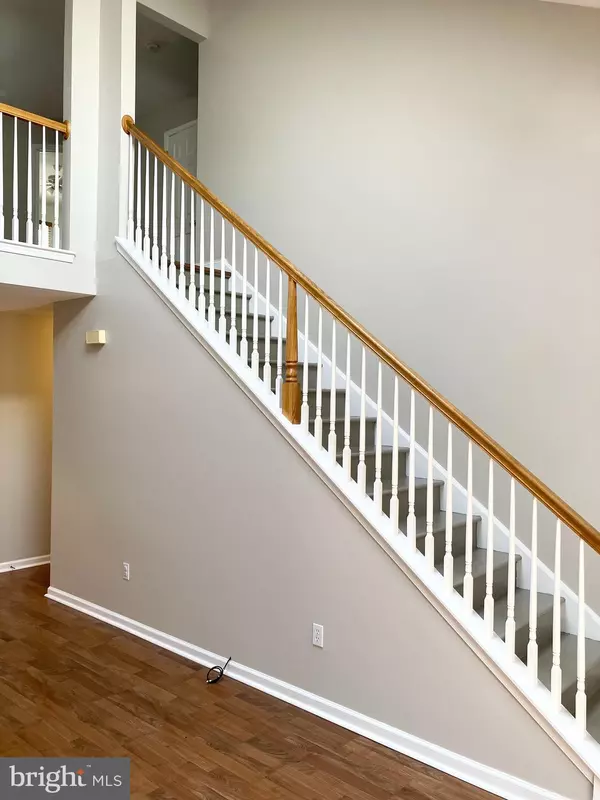3 Beds
3 Baths
1,715 SqFt
3 Beds
3 Baths
1,715 SqFt
Key Details
Property Type Townhouse
Sub Type Interior Row/Townhouse
Listing Status Active
Purchase Type For Rent
Square Footage 1,715 sqft
Subdivision Hamilton Field Townh
MLS Listing ID PALH2009848
Style Contemporary
Bedrooms 3
Full Baths 2
Half Baths 1
HOA Y/N N
Abv Grd Liv Area 1,715
Originating Board BRIGHT
Year Built 2005
Lot Size 2,868 Sqft
Acres 0.07
Lot Dimensions 25.04 x 115.43
Property Description
Location
State PA
County Lehigh
Area Lower Macungie Twp (12311)
Zoning U
Direction North
Rooms
Other Rooms Living Room, Dining Room, Bedroom 2, Kitchen, Bedroom 1, Loft, Bathroom 3, Full Bath, Half Bath
Basement Full, Poured Concrete, Unfinished
Main Level Bedrooms 1
Interior
Interior Features Combination Dining/Living, Entry Level Bedroom, Floor Plan - Open, Kitchen - Eat-In, Kitchen - Table Space, Skylight(s), Bathroom - Tub Shower, Upgraded Countertops, Walk-in Closet(s)
Hot Water Electric
Heating Forced Air
Cooling Central A/C
Flooring Ceramic Tile, Laminate Plank
Equipment Built-In Range, Dishwasher, Disposal, Dryer - Gas, Oven/Range - Electric, Range Hood, Refrigerator, Stainless Steel Appliances, Washer, Washer/Dryer Stacked, Water Heater
Furnishings No
Fireplace N
Window Features Double Hung,Energy Efficient,Skylights,Screens
Appliance Built-In Range, Dishwasher, Disposal, Dryer - Gas, Oven/Range - Electric, Range Hood, Refrigerator, Stainless Steel Appliances, Washer, Washer/Dryer Stacked, Water Heater
Heat Source Natural Gas
Laundry Main Floor
Exterior
Parking Features Garage - Front Entry, Garage Door Opener
Garage Spaces 3.0
Utilities Available Cable TV Available, Natural Gas Available, Phone Available
Water Access N
Roof Type Architectural Shingle
Street Surface Black Top
Accessibility 2+ Access Exits
Road Frontage Boro/Township
Attached Garage 1
Total Parking Spaces 3
Garage Y
Building
Lot Description Private
Story 2
Foundation Concrete Perimeter
Sewer Public Sewer
Water Public
Architectural Style Contemporary
Level or Stories 2
Additional Building Above Grade, Below Grade
Structure Type Cathedral Ceilings,2 Story Ceilings,Dry Wall,Vaulted Ceilings
New Construction N
Schools
School District East Penn
Others
Pets Allowed Y
Senior Community No
Tax ID 547554539691-00001
Ownership Other
SqFt Source Estimated
Horse Property N
Pets Allowed Breed Restrictions, Case by Case Basis, Size/Weight Restriction, Pet Addendum/Deposit

Find out why customers are choosing LPT Realty to meet their real estate needs






