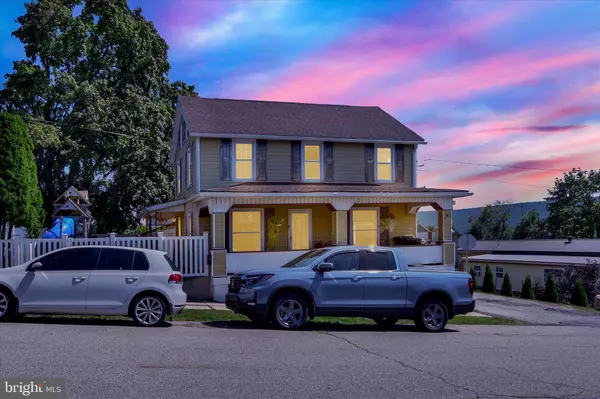
4 Beds
2 Baths
1,326 SqFt
4 Beds
2 Baths
1,326 SqFt
Key Details
Property Type Single Family Home
Sub Type Detached
Listing Status Pending
Purchase Type For Sale
Square Footage 1,326 sqft
Price per Sqft $88
Subdivision None Available
MLS Listing ID PASK2017064
Style Traditional
Bedrooms 4
Full Baths 1
Half Baths 1
HOA Y/N N
Abv Grd Liv Area 1,326
Originating Board BRIGHT
Year Built 1924
Annual Tax Amount $910
Tax Year 2023
Lot Size 3,049 Sqft
Acres 0.07
Lot Dimensions 50.00 x 60.00
Property Description
Special features of 17 S Hand St include hardwood floors, first-floor laundry, a detached garage, central AC, and a newly added fourth bedroom.
The first floor includes a bright living room, a dining area, and a full bathroom with laundry. The kitchen has plenty of storage and direct access to the outdoors. Upstairs, the spacious bedrooms are serviced by mini-splits for customized heating and cooling, and the newly added fourth bedroom adds extra flexibility. The half bath on the second floor also offers ample storage.
Outside, you'll find a long privacy-fenced yard, a 700-gallon cooling pool with a pump, a detached garage, and an additional storage shed.
Please enjoy floor plans at the end of the photos. Showings to begin on Thursday 9/12. Schedule your showing today!
Location
State PA
County Schuylkill
Area Tower City Boro (13366)
Zoning R
Rooms
Basement Full, Unfinished
Interior
Interior Features Ceiling Fan(s), Attic, Bathroom - Tub Shower, Dining Area, Wood Floors
Hot Water Electric
Heating Wall Unit, Heat Pump(s), Forced Air
Cooling Central A/C, Ductless/Mini-Split
Flooring Wood, Vinyl, Tile/Brick, Laminate Plank
Inclusions Refrigerator
Equipment Dishwasher, Built-In Microwave
Fireplace N
Appliance Dishwasher, Built-In Microwave
Heat Source Electric
Laundry Main Floor
Exterior
Exterior Feature Porch(es)
Garage Additional Storage Area
Garage Spaces 5.0
Fence Vinyl, Privacy
Pool Other
Waterfront N
Water Access N
Roof Type Shingle
Accessibility None
Porch Porch(es)
Parking Type Detached Garage, Off Street, On Street
Total Parking Spaces 5
Garage Y
Building
Story 2
Foundation Block
Sewer Public Sewer
Water Public
Architectural Style Traditional
Level or Stories 2
Additional Building Above Grade
New Construction N
Schools
School District Williams Valley
Others
Senior Community No
Tax ID 66-01-0217
Ownership Fee Simple
SqFt Source Assessor
Special Listing Condition Standard


Find out why customers are choosing LPT Realty to meet their real estate needs






