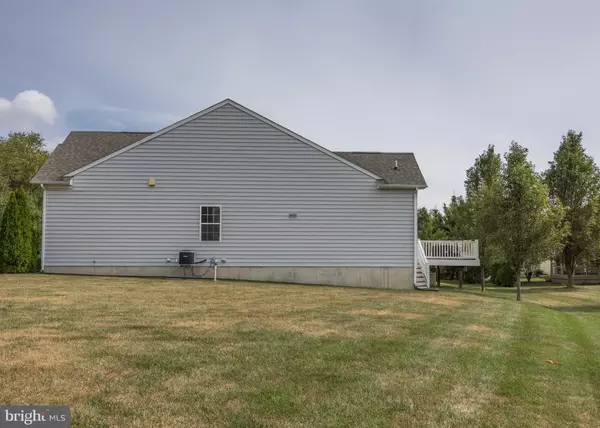
2 Beds
4 Baths
2,625 SqFt
2 Beds
4 Baths
2,625 SqFt
Key Details
Property Type Single Family Home
Sub Type Detached
Listing Status Active
Purchase Type For Sale
Square Footage 2,625 sqft
Price per Sqft $184
Subdivision Village Of Fox Meadow
MLS Listing ID DENC2067872
Style Ranch/Rambler
Bedrooms 2
Full Baths 3
Half Baths 1
HOA Fees $146/mo
HOA Y/N Y
Abv Grd Liv Area 2,625
Originating Board BRIGHT
Year Built 2013
Annual Tax Amount $3,252
Tax Year 2022
Lot Size 0.280 Acres
Acres 0.28
Lot Dimensions 0.00 x 0.00
Property Description
Nestled in the heart of the highly desirable 55+ community of the Village of Fox Meadow, this stunning corner-lot ranch home offers scenic views of lush, open green space. Meticulously maintained and boasting a modern open floor plan, this 2-bedroom, 3.5-bath beauty has everything you need for luxurious, carefree living.
Step inside and be greeted by a light-filled living space with large windows, a cozy fireplace, and a breakfast nook—perfect for mornings with your favorite cup of coffee. The modern kitchen is the heart of the home, featuring sleek 42-inch executive cabinets, and it's perfectly connected to the living area, ideal for entertaining.
Each spacious bedroom includes its own full bathroom for added privacy. The Owner’s Suite stands out with a walk-in closet and a spa-like ensuite, featuring a jacuzzi tub, walk-in shower, and dual sinks—your personal retreat after a long day.
Head downstairs to a fully finished basement, where you'll discover even more living space! From the bonus room with walkout access, a second full bathroom, and a main room complete with a wet bar and wine refrigerator, this basement is an entertainer’s paradise. There's also a large utility/storage room equipped with HVAC, a water heater, and a washer/dryer.
Outside, enjoy the oversized 2-car garage with epoxy flooring, a composite deck for summer BBQs, and easy access to the community's shared open space. The full walkout basement adds a perfect touch of convenience and functionality.
With an affordable HOA fee of just $168/month, you'll benefit from lawn care, snow removal, trash removal, and full access to the community clubhouse, which features a gym, commercial kitchen, and event space.
Conveniently located, you’re just minutes from restaurants, shopping, parks, and major highways. It’s a 20-minute drive to Wilmington, 40 minutes to Philadelphia International Airport, and only 80 minutes from the Delaware beaches and Jersey Shore.
Built in 2013, this home is newer than most in the neighborhood—a rare find! Don’t miss out on the chance to own this gem in a peaceful yet vibrant community.
Location
State DE
County New Castle
Area Newark/Glasgow (30905)
Zoning S
Rooms
Basement Fully Finished, Walkout Level, Sump Pump, Windows, Outside Entrance, Full
Main Level Bedrooms 2
Interior
Interior Features Bathroom - Jetted Tub, Ceiling Fan(s), Floor Plan - Open, Kitchen - Eat-In
Hot Water Electric
Heating Forced Air
Cooling Central A/C
Flooring Hardwood
Fireplaces Number 1
Inclusions Basement wine refrigerator, Basement television, Basement television mount
Equipment Built-In Microwave, Built-In Range, Dishwasher, Disposal, Stainless Steel Appliances, Water Heater
Fireplace Y
Appliance Built-In Microwave, Built-In Range, Dishwasher, Disposal, Stainless Steel Appliances, Water Heater
Heat Source Natural Gas
Exterior
Garage Garage - Front Entry, Garage Door Opener, Oversized
Garage Spaces 4.0
Waterfront N
Water Access N
Roof Type Shingle
Accessibility None
Parking Type Driveway, Off Street, Attached Garage
Attached Garage 2
Total Parking Spaces 4
Garage Y
Building
Story 1
Foundation Concrete Perimeter
Sewer Public Sewer
Water Public
Architectural Style Ranch/Rambler
Level or Stories 1
Additional Building Above Grade, Below Grade
New Construction N
Schools
School District Christina
Others
Senior Community Yes
Age Restriction 55
Tax ID 10-043.20-163
Ownership Fee Simple
SqFt Source Assessor
Acceptable Financing Cash, Conventional, FHA, VA
Horse Property N
Listing Terms Cash, Conventional, FHA, VA
Financing Cash,Conventional,FHA,VA
Special Listing Condition Standard


Find out why customers are choosing LPT Realty to meet their real estate needs






