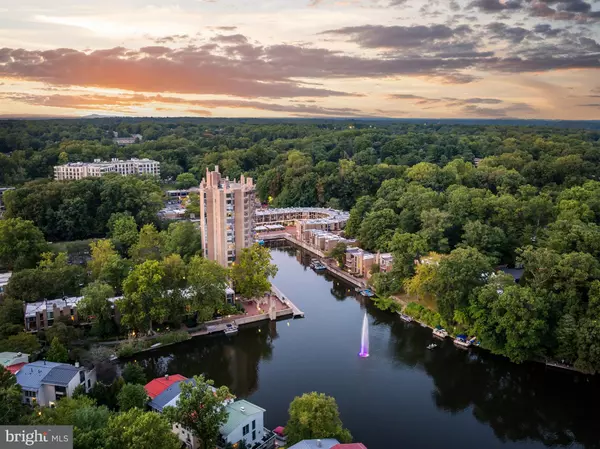
3 Beds
3 Baths
2,209 SqFt
3 Beds
3 Baths
2,209 SqFt
Key Details
Property Type Townhouse
Sub Type Interior Row/Townhouse
Listing Status Under Contract
Purchase Type For Sale
Square Footage 2,209 sqft
Price per Sqft $407
Subdivision Reston
MLS Listing ID VAFX2200546
Style Contemporary
Bedrooms 3
Full Baths 3
HOA Fees $900
HOA Y/N Y
Abv Grd Liv Area 1,554
Originating Board BRIGHT
Year Built 1965
Annual Tax Amount $8,868
Tax Year 2024
Lot Size 1,306 Sqft
Acres 0.03
Property Description
Recent upgrades include a 2012 TPO roof, updated baths and kitchen, new Pella windows and doors (2021-2023), a new water line (2020), new fence and furnace (2022), basement tiling (2014), and a brand-new GE wall oven (2024). The home has been fully repainted, and its hardwood floors have been recently refinished. This is a rare opportunity to live at the heart of Reston, where community spirit thrives and the beauty of nature surrounds you.
Location
State VA
County Fairfax
Zoning 370
Rooms
Basement Fully Finished, Interior Access, Outside Entrance, Rear Entrance, Walkout Level
Interior
Hot Water Natural Gas
Heating Forced Air
Cooling Central A/C
Flooring Ceramic Tile, Wood
Fireplaces Number 1
Fireplaces Type Brick, Wood
Furnishings No
Fireplace Y
Heat Source Natural Gas
Laundry Dryer In Unit, Has Laundry, Basement, Washer In Unit
Exterior
Exterior Feature Patio(s), Enclosed, Deck(s)
Fence Fully
Amenities Available Baseball Field, Basketball Courts, Bike Trail, Boat Ramp, Club House, Common Grounds, Community Center, Dog Park, Jog/Walk Path, Lake, Picnic Area, Pool - Outdoor, Recreational Center, Soccer Field, Tennis Courts, Tot Lots/Playground, Water/Lake Privileges, Volleyball Courts, Pool - Indoor
Waterfront Y
Waterfront Description Boat/Launch Ramp - Private
Water Access Y
Water Access Desc Boat - Electric Motor Only,Canoe/Kayak,Public Access,Private Access
View Lake, Panoramic, Water
Accessibility None
Porch Patio(s), Enclosed, Deck(s)
Parking Type Parking Lot
Garage N
Building
Lot Description Premium, Cul-de-sac, No Thru Street
Story 3
Foundation Slab
Sewer Public Sewer
Water Community
Architectural Style Contemporary
Level or Stories 3
Additional Building Above Grade, Below Grade
New Construction N
Schools
Elementary Schools Lake Anne
Middle Schools Hughes
High Schools South Lakes
School District Fairfax County Public Schools
Others
Pets Allowed Y
HOA Fee Include Common Area Maintenance,Lawn Maintenance,Management,Pool(s),Recreation Facility,Road Maintenance,Trash
Senior Community No
Tax ID 0172 09B 0003
Ownership Fee Simple
SqFt Source Assessor
Acceptable Financing Cash, Conventional, VA, FHA
Horse Property N
Listing Terms Cash, Conventional, VA, FHA
Financing Cash,Conventional,VA,FHA
Special Listing Condition Standard
Pets Description No Pet Restrictions


Find out why customers are choosing LPT Realty to meet their real estate needs






