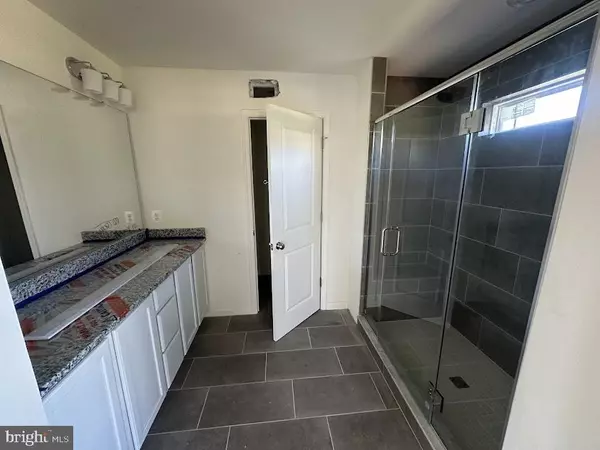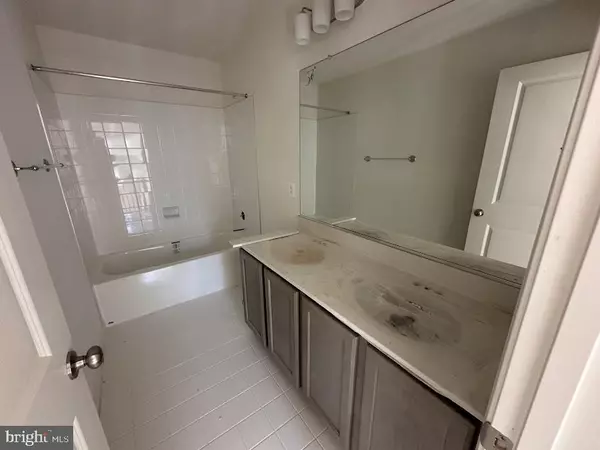
4 Beds
3 Baths
2,460 SqFt
4 Beds
3 Baths
2,460 SqFt
OPEN HOUSE
Sun Nov 17, 1:00pm - 3:00pm
Key Details
Property Type Single Family Home
Sub Type Detached
Listing Status Active
Purchase Type For Sale
Square Footage 2,460 sqft
Price per Sqft $219
Subdivision Greystone Preserve
MLS Listing ID PAYK2067964
Style Colonial,Other,Traditional
Bedrooms 4
Full Baths 2
Half Baths 1
HOA Fees $270/qua
HOA Y/N Y
Abv Grd Liv Area 2,460
Originating Board BRIGHT
Year Built 2024
Annual Tax Amount $1,160
Tax Year 2024
Lot Size 1.300 Acres
Acres 1.3
Property Description
Location
State PA
County York
Area York Twp (15254)
Zoning RESIDENTIAL
Rooms
Other Rooms Living Room, Dining Room, Bedroom 2, Bedroom 3, Bedroom 4, Kitchen, Den, Foyer, Bedroom 1, Great Room, Laundry, Bathroom 1, Bathroom 2, Half Bath
Basement Drainage System, Full, Interior Access, Poured Concrete, Rough Bath Plumb, Unfinished
Interior
Interior Features Bathroom - Walk-In Shower, Breakfast Area, Carpet, Combination Kitchen/Living, Family Room Off Kitchen, Floor Plan - Open, Floor Plan - Traditional, Formal/Separate Dining Room, Kitchen - Eat-In, Kitchen - Island, Pantry, Recessed Lighting, Upgraded Countertops, Walk-in Closet(s), Other
Hot Water Electric
Cooling Energy Star Cooling System, Programmable Thermostat, Central A/C
Flooring Carpet, Ceramic Tile, Luxury Vinyl Plank
Fireplaces Number 1
Fireplaces Type Gas/Propane, Mantel(s)
Inclusions See included features sheet and builders list of options
Equipment Built-In Microwave, Dishwasher, Energy Efficient Appliances, Oven/Range - Electric, Stainless Steel Appliances, Washer/Dryer Hookups Only, Water Heater
Fireplace Y
Window Features Double Pane,ENERGY STAR Qualified,Insulated,Low-E,Screens,Vinyl Clad
Appliance Built-In Microwave, Dishwasher, Energy Efficient Appliances, Oven/Range - Electric, Stainless Steel Appliances, Washer/Dryer Hookups Only, Water Heater
Heat Source Propane - Leased
Laundry Hookup, Main Floor
Exterior
Garage Garage - Front Entry, Other
Garage Spaces 6.0
Utilities Available Cable TV Available, Electric Available, Phone Available, Propane, Under Ground
Waterfront N
Water Access N
View Panoramic, Pasture, Trees/Woods
Roof Type Architectural Shingle,Composite,Shingle
Street Surface Paved
Accessibility 2+ Access Exits, 36\"+ wide Halls, Doors - Swing In
Road Frontage HOA, Road Maintenance Agreement
Parking Type Attached Garage, Driveway
Attached Garage 2
Total Parking Spaces 6
Garage Y
Building
Lot Description Cleared, Cul-de-sac, Open
Story 2
Foundation Concrete Perimeter, Passive Radon Mitigation
Sewer Public Sewer
Water Public
Architectural Style Colonial, Other, Traditional
Level or Stories 2
Additional Building Above Grade, Below Grade
Structure Type 9'+ Ceilings
New Construction Y
Schools
School District Dallastown Area
Others
HOA Fee Include Insurance,Common Area Maintenance,Road Maintenance
Senior Community No
Tax ID 54-000-IJ-0116-E0-00000
Ownership Fee Simple
SqFt Source Assessor
Security Features Carbon Monoxide Detector(s),Smoke Detector
Acceptable Financing Cash, Conventional, FHA, USDA, VA
Horse Property N
Listing Terms Cash, Conventional, FHA, USDA, VA
Financing Cash,Conventional,FHA,USDA,VA
Special Listing Condition Standard


Find out why customers are choosing LPT Realty to meet their real estate needs






