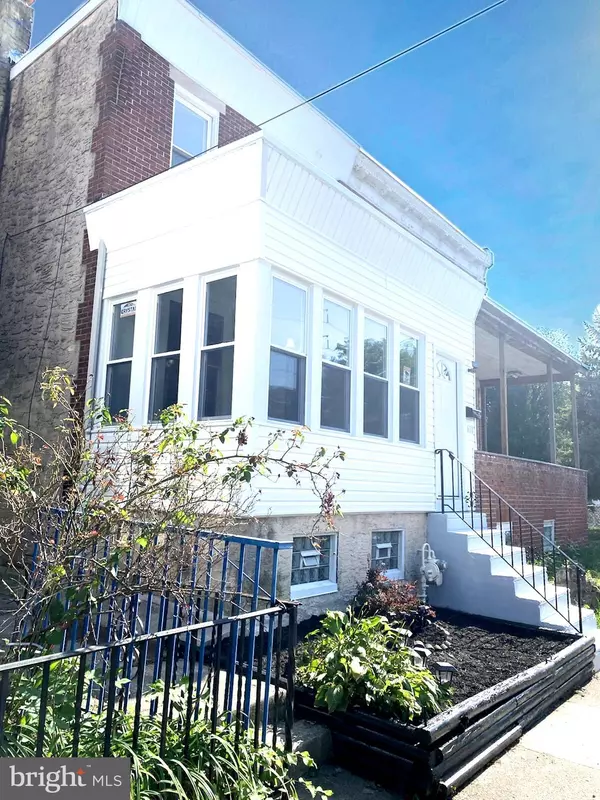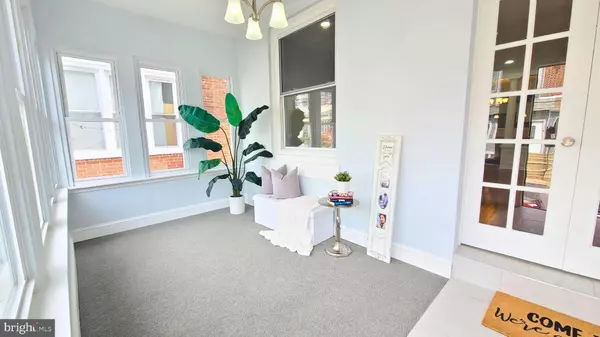
3 Beds
2 Baths
1,612 SqFt
3 Beds
2 Baths
1,612 SqFt
Key Details
Property Type Single Family Home, Townhouse
Sub Type Twin/Semi-Detached
Listing Status Pending
Purchase Type For Sale
Square Footage 1,612 sqft
Price per Sqft $142
Subdivision None Available
MLS Listing ID PADE2075104
Style Traditional
Bedrooms 3
Full Baths 1
Half Baths 1
HOA Y/N N
Abv Grd Liv Area 1,612
Originating Board BRIGHT
Year Built 1930
Annual Tax Amount $4,368
Tax Year 2023
Lot Size 1,742 Sqft
Acres 0.04
Lot Dimensions 20.00 x 83.00
Property Description
Open House Saturday 9/21 from 12-3 stop by there will be a Loan Officer there to answer any questions.
Step into this beautifully renovated 3-bedroom, 1.5-bathroom twin home, offering 1,612 sq. ft. of stylish living space. Located in a quiet neighborhood, this home features a fresh modern look with refinished floors and new paint throughout. The elegant kitchen has been fully updated with sleek cabinetry and new appliances, and both bathrooms have been upgraded with contemporary finishes.
Enjoy spacious living with large bedrooms and ample closet space, perfect for your storage needs. The open floor plan creates a seamless flow from room to room, with abundant natural light enhancing the home’s welcoming atmosphere.
Relax in the charming backyard or unwind on the enclosed porch with French doors leading to the cozy living room. This property combines comfort, modern design, and convenience, making it the ideal place to call home. Don't miss out on this must-see gem in Darby!
Schedule your tour today and make this newly renovated gem your next home!
Location
State PA
County Delaware
Area Darby Boro (10414)
Zoning RESIDENTIAL
Rooms
Basement Partially Finished
Interior
Hot Water Natural Gas
Cooling Central A/C
Inclusions All Appliances
Fireplace N
Heat Source Natural Gas
Exterior
Waterfront N
Water Access N
Accessibility None
Parking Type On Street
Garage N
Building
Story 2
Foundation Brick/Mortar
Sewer Public Sewer
Water Public
Architectural Style Traditional
Level or Stories 2
Additional Building Above Grade, Below Grade
New Construction N
Schools
School District William Penn
Others
Senior Community No
Tax ID 14-00-00407-00
Ownership Fee Simple
SqFt Source Assessor
Acceptable Financing Cash, Conventional, FHA, VA, Other
Listing Terms Cash, Conventional, FHA, VA, Other
Financing Cash,Conventional,FHA,VA,Other
Special Listing Condition Standard


Find out why customers are choosing LPT Realty to meet their real estate needs






