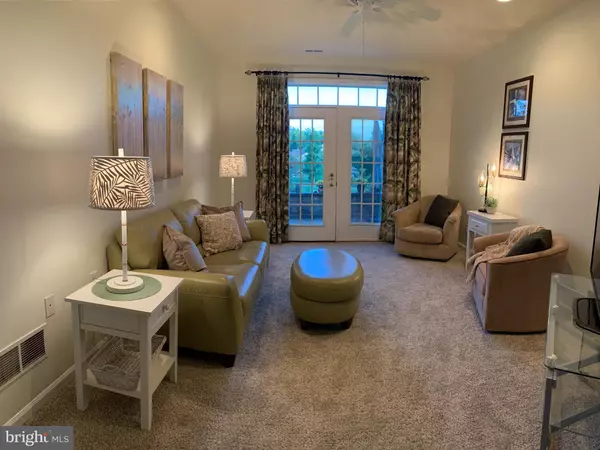
3 Beds
3 Baths
2,378 SqFt
3 Beds
3 Baths
2,378 SqFt
Key Details
Property Type Single Family Home
Listing Status Pending
Purchase Type For Sale
Square Footage 2,378 sqft
Price per Sqft $325
Subdivision Villas Of Newtown
MLS Listing ID PABU2079040
Style Carriage House
Bedrooms 3
Full Baths 3
HOA Fees $325/mo
HOA Y/N Y
Abv Grd Liv Area 2,378
Originating Board BRIGHT
Year Built 2008
Annual Tax Amount $7,189
Tax Year 2024
Lot Size 4,150 Sqft
Acres 0.1
Lot Dimensions 0.00 x 0.00
Property Description
This highly sought-after community embraces country club living at its finest. This stunning Willow model is tucked away off the main drive giving way to your added privacy. The large 12 x 20 patio overlooks an open field, with a glimpse of the tennis courts and the luxurious clubhouse.
The foyer entrance with hardwood floors opens to the formal living and dining room with a soaring 10-foot ceiling adorned with crown molding and recessed lighting. Freshly painted rooms of a neutral palette for your décor. A charming fireplace flanked by two sunburst windows. The large open floor plan allows for all the rooms to flow into each creating the perfect setting for entertaining and family gatherings.
Adjacent to the open concept living room and dining area is the large family room with recessed lighting ceiling fan and French doors that open to the large stone patio. The beautiful manicured patio area overlooks the open field making your entertaining and outdoor living secluded and private.
Brand new carpet in Living room, dining room, family room, hallways, and Main bedroom.
The main level also features a large primary bedroom suite, complete with an en-suite bath and walk-in closets. It features a volume ceiling and a cozy sitting area. The sitting area windows showcase a beautiful view of open space and the patio. There are 2 walk-in closets and a luxurious main bath with both a soaking tub and a stall shower. Beautiful tiles accent the floors and walls. The second bedroom on the main floor is sun-drenched by the beautiful sunburst window. The hall leads to the second full bath for guests.
The kitchen features hardwood floors, 42-inch cabinetry, and a breakfast bar all accentuated with stainless steel appliances and coordinating granite countertops and tile backsplash. The expanded breakfast room has vaulted ceilings and a semi-circle of windows highlighting this thoughtful addition while creating a cozy area for sipping your morning coffee. Convenient 1st floor laundry room adjacent to the kitchen.
Follow the back stairs to the second-floor 3rd bedroom and sitting room. There is a quaint sun-drenched alcove perfect for an office or desk. The second floor also features a full-size bath with tile floor and a large 9x5 closet. There is also a large 12x12 bonus room perfect for storage, ironing or crafting.
You can take advantage of the many amenities offered in this highly desired community. The clubhouse has a formal grand ballroom for banquets, parties, and special occasions. There is an indoor and outdoor pool, tennis/pickle-ball, cards, pool table, game room, library, gym, and much more. Arrangements can be made to tour the Club House, pools, sports courts, etc. Please get in touch with the listing agent for access to the Club House. Don’t miss this opportunity to live at one of Buck County’s finest adult communities. Make your move today!
Location
State PA
County Bucks
Area Newtown Twp (10129)
Zoning OR
Rooms
Other Rooms Bedroom 3
Main Level Bedrooms 2
Interior
Interior Features Bathroom - Soaking Tub, Bathroom - Stall Shower, Bathroom - Tub Shower, Bathroom - Walk-In Shower, Breakfast Area, Carpet, Ceiling Fan(s), Combination Dining/Living, Combination Kitchen/Dining, Entry Level Bedroom, Dining Area, Kitchen - Eat-In, Pantry, Primary Bath(s), Recessed Lighting, Walk-in Closet(s), Window Treatments, Wood Floors, Upgraded Countertops, Crown Moldings
Hot Water Natural Gas
Heating Forced Air
Cooling Central A/C
Fireplaces Number 1
Fireplaces Type Mantel(s), Gas/Propane
Inclusions Refrigerator, washer, dryer in "as-is-condition"
Equipment Built-In Microwave, Dishwasher, Dryer - Gas, Icemaker, Freezer, Exhaust Fan, Oven - Self Cleaning, Refrigerator, Stainless Steel Appliances, Washer, Water Heater
Fireplace Y
Window Features Double Hung,Transom
Appliance Built-In Microwave, Dishwasher, Dryer - Gas, Icemaker, Freezer, Exhaust Fan, Oven - Self Cleaning, Refrigerator, Stainless Steel Appliances, Washer, Water Heater
Heat Source Natural Gas
Laundry Main Floor, Washer In Unit, Dryer In Unit
Exterior
Garage Garage Door Opener, Garage - Front Entry, Inside Access
Garage Spaces 4.0
Amenities Available Basketball Courts, Billiard Room, Club House, Exercise Room, Game Room, Meeting Room, Party Room, Pool - Indoor, Pool - Outdoor, Retirement Community, Swimming Pool, Tennis Courts
Waterfront N
Water Access N
View Garden/Lawn
Accessibility Grab Bars Mod, Level Entry - Main
Parking Type Attached Garage, Driveway
Attached Garage 2
Total Parking Spaces 4
Garage Y
Building
Story 2
Sewer Public Sewer
Water Public
Architectural Style Carriage House
Level or Stories 2
Additional Building Above Grade, Below Grade
New Construction N
Schools
Middle Schools Goodnoe
High Schools Coun. Rock
School District Council Rock
Others
Pets Allowed Y
HOA Fee Include Common Area Maintenance,Health Club,Lawn Care Front,Lawn Care Rear,Lawn Maintenance,Pool(s),Recreation Facility,Reserve Funds,Road Maintenance,Snow Removal,Trash
Senior Community Yes
Age Restriction 55
Tax ID 29-010-076-127
Ownership Fee Simple
SqFt Source Assessor
Acceptable Financing Cash, Conventional, FHA, VA
Listing Terms Cash, Conventional, FHA, VA
Financing Cash,Conventional,FHA,VA
Special Listing Condition Standard
Pets Description Number Limit


Find out why customers are choosing LPT Realty to meet their real estate needs






