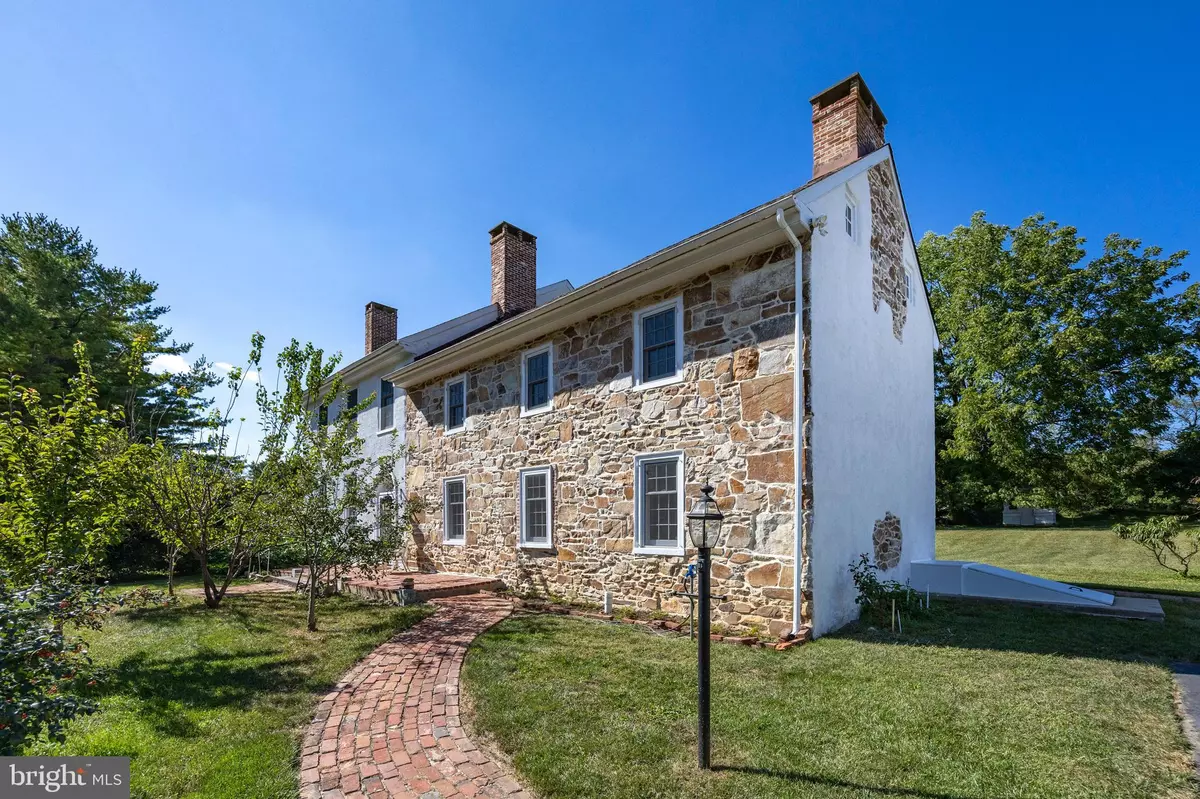
5 Beds
3 Baths
5,500 SqFt
5 Beds
3 Baths
5,500 SqFt
Key Details
Property Type Single Family Home
Sub Type Detached
Listing Status Active
Purchase Type For Rent
Square Footage 5,500 sqft
Subdivision Exton
MLS Listing ID PACT2073940
Style Farmhouse/National Folk
Bedrooms 5
Full Baths 3
HOA Y/N N
Abv Grd Liv Area 5,500
Originating Board BRIGHT
Year Built 1730
Lot Size 2.800 Acres
Acres 2.8
Property Description
Location
State PA
County Chester
Area West Whiteland Twp (10341)
Zoning R3
Rooms
Other Rooms Living Room, Dining Room, Primary Bedroom, Bedroom 2, Bedroom 3, Bedroom 4, Kitchen, Basement, Foyer, Great Room, In-Law/auPair/Suite, Laundry, Office, Bathroom 1, Bathroom 2, Primary Bathroom
Basement Unfinished
Interior
Interior Features Additional Stairway, Kitchen - Eat-In, Kitchen - Island, Bathroom - Stall Shower, Built-Ins, Exposed Beams, Wood Floors
Hot Water Natural Gas
Heating Forced Air
Cooling Central A/C
Fireplaces Number 6
Fireplaces Type Non-Functioning
Inclusions Refrigerator, Washer, Dryer
Equipment Built-In Range, Dishwasher, Dryer - Electric, Oven/Range - Electric, Washer, Water Heater
Fireplace Y
Appliance Built-In Range, Dishwasher, Dryer - Electric, Oven/Range - Electric, Washer, Water Heater
Heat Source Natural Gas
Laundry Dryer In Unit, Upper Floor, Washer In Unit
Exterior
Garage Spaces 4.0
Waterfront N
Water Access N
Roof Type Shingle
Accessibility 2+ Access Exits
Parking Type Parking Lot
Total Parking Spaces 4
Garage N
Building
Story 3
Foundation Stone
Sewer Public Sewer
Water Public
Architectural Style Farmhouse/National Folk
Level or Stories 3
Additional Building Above Grade, Below Grade
New Construction N
Schools
School District West Chester Area
Others
Pets Allowed Y
Senior Community No
Tax ID 41-04 -0026
Ownership Other
SqFt Source Estimated
Pets Description Case by Case Basis


Find out why customers are choosing LPT Realty to meet their real estate needs






