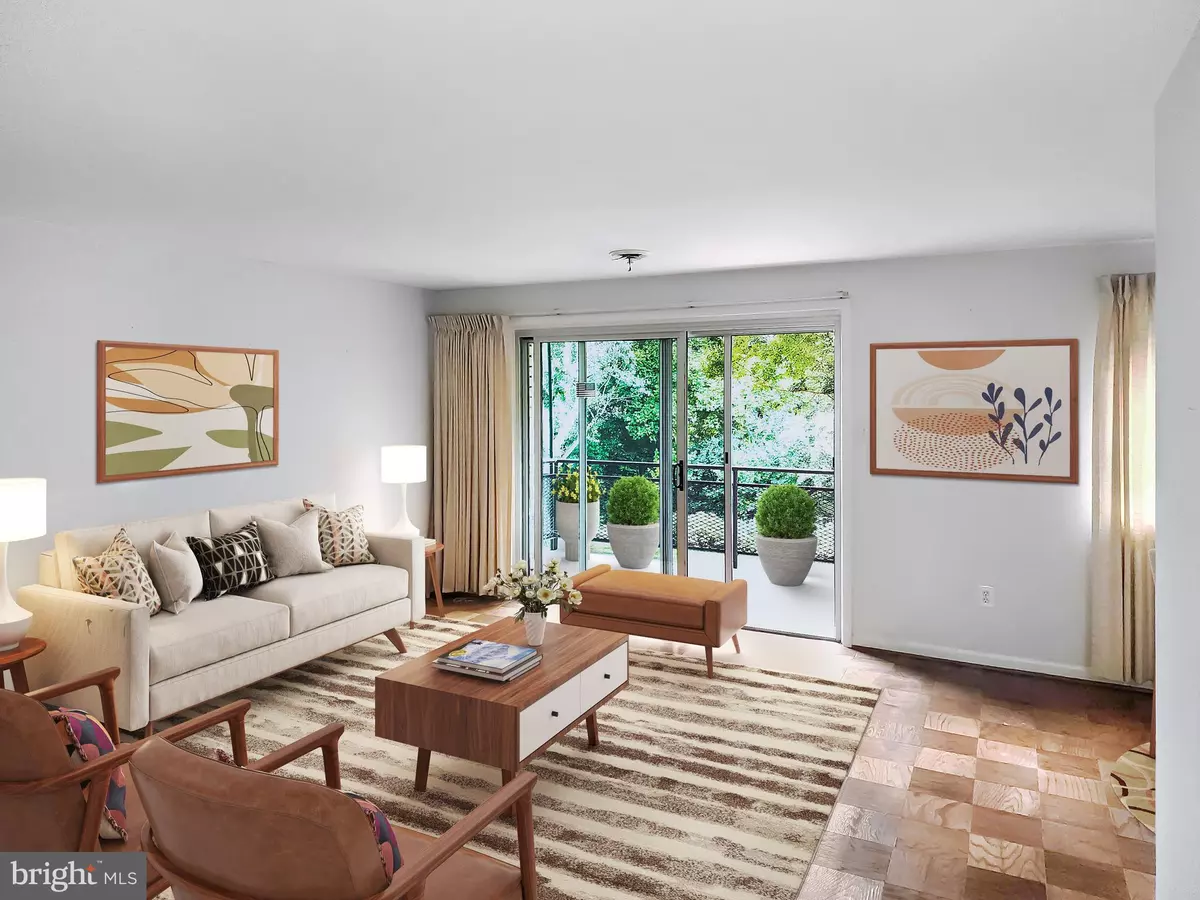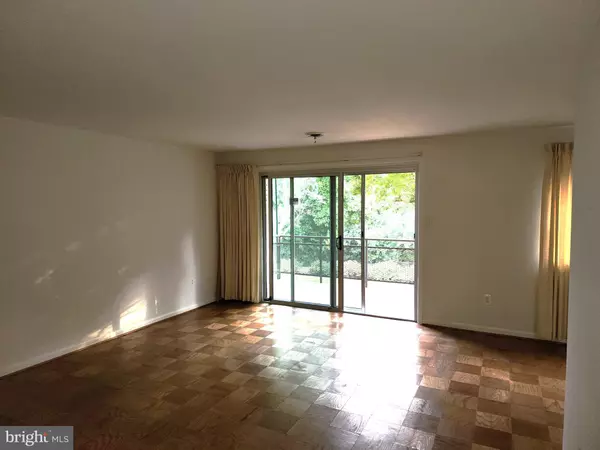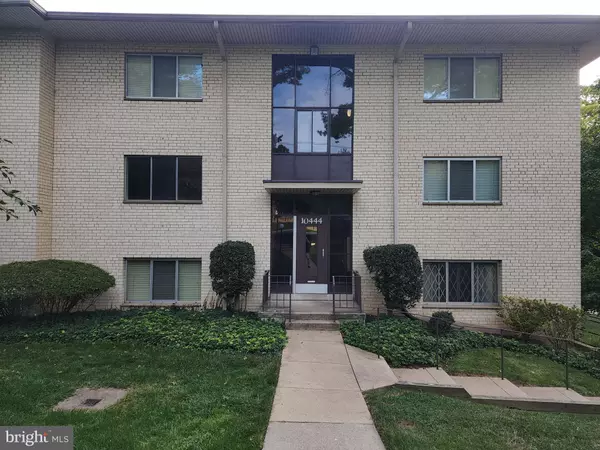1 Bed
1 Bath
736 SqFt
1 Bed
1 Bath
736 SqFt
Key Details
Property Type Condo
Sub Type Condo/Co-op
Listing Status Active
Purchase Type For Sale
Square Footage 736 sqft
Price per Sqft $305
Subdivision Grosvenor Park
MLS Listing ID MDMC2149280
Style Contemporary
Bedrooms 1
Full Baths 1
Condo Fees $576/mo
HOA Y/N N
Abv Grd Liv Area 736
Originating Board BRIGHT
Year Built 1964
Annual Tax Amount $2,286
Tax Year 2024
Property Description
Location
State MD
County Montgomery
Zoning R10
Rooms
Main Level Bedrooms 1
Interior
Interior Features Floor Plan - Open, Wood Floors, Window Treatments
Hot Water Natural Gas
Heating Central
Cooling Central A/C
Flooring Hardwood
Furnishings No
Fireplace N
Window Features Sliding,Double Pane
Heat Source Natural Gas
Laundry Common, Lower Floor
Exterior
Garage Spaces 1.0
Amenities Available Cable, Common Grounds, Convenience Store, Jog/Walk Path, Lake, Laundry Facilities, Picnic Area, Pool - Outdoor, Reserved/Assigned Parking, Swimming Pool, Tot Lots/Playground
Water Access N
Accessibility None
Total Parking Spaces 1
Garage N
Building
Story 1
Unit Features Garden 1 - 4 Floors
Sewer Public Sewer
Water Public
Architectural Style Contemporary
Level or Stories 1
Additional Building Above Grade, Below Grade
New Construction N
Schools
Elementary Schools Ashburton
Middle Schools North Bethesda
High Schools Walter Johnson
School District Montgomery County Public Schools
Others
Pets Allowed Y
HOA Fee Include Electricity,Air Conditioning,All Ground Fee,Cable TV,Common Area Maintenance,Fiber Optics at Dwelling,Gas,Heat,Lawn Maintenance,Parking Fee,Pest Control,Pool(s),Sewer,Snow Removal,Water
Senior Community No
Tax ID 160401945424
Ownership Condominium
Acceptable Financing Conventional, Cash
Horse Property N
Listing Terms Conventional, Cash
Financing Conventional,Cash
Special Listing Condition Standard
Pets Allowed Cats OK

Find out why customers are choosing LPT Realty to meet their real estate needs






