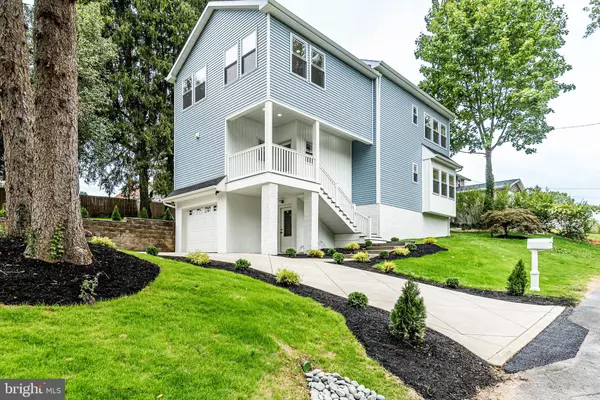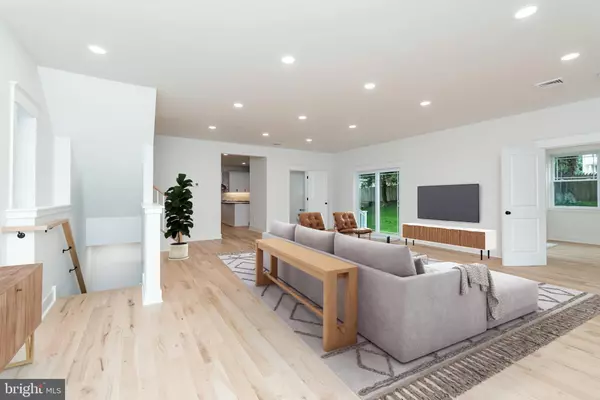
4 Beds
3 Baths
3,100 SqFt
4 Beds
3 Baths
3,100 SqFt
Key Details
Property Type Single Family Home
Sub Type Detached
Listing Status Active
Purchase Type For Sale
Square Footage 3,100 sqft
Price per Sqft $233
Subdivision Neshaminy Falls
MLS Listing ID PABU2079878
Style Contemporary
Bedrooms 4
Full Baths 2
Half Baths 1
HOA Y/N N
Abv Grd Liv Area 3,100
Originating Board BRIGHT
Year Built 1926
Annual Tax Amount $2,389
Tax Year 2024
Lot Size 0.401 Acres
Acres 0.4
Lot Dimensions 143.00 x 122.00
Property Description
Step inside to discover a layout that includes the potential for a first level in-law suite, retreat for guests, multigenerational living, or an additional recreational zone. The main level boasts spacious living areas and a stylish, professionally designed kitchen, complete with an additional private entrance for added convenience. The main living area offers an office space and access to your outdoor environment, which includes a patio for relaxing or entertaining.
The upper level features a primary bathroom conveniently located within the main bedroom, along with an additional full bathroom in the hallway to serve the other three bedrooms. Pull-down attic stairs provide access for additional storage.
Located in Neshaminy School District, this home is surrounded by nature yet conveniently situated. Enjoy the peace of a quiet, secluded street while having access to schools, parks, and shopping just a short drive away.
Don’t miss out on this opportunity to own a thoughtfully crafted home with an emphasis on attention to detail in a picturesque setting!
Location
State PA
County Bucks
Area Lower Southampton Twp (10121)
Zoning R3
Direction North
Rooms
Basement Fully Finished, Sump Pump, Walkout Level
Interior
Interior Features Wood Floors, Attic
Hot Water 60+ Gallon Tank
Heating Forced Air
Cooling Central A/C, Ductless/Mini-Split
Flooring Hardwood, Carpet
Inclusions Dishwasher, Refrigerator, Stove, Microwave
Equipment Built-In Microwave, Dishwasher, Disposal, Icemaker, Microwave, Range Hood, Refrigerator, Stainless Steel Appliances, Water Heater
Window Features Energy Efficient
Appliance Built-In Microwave, Dishwasher, Disposal, Icemaker, Microwave, Range Hood, Refrigerator, Stainless Steel Appliances, Water Heater
Heat Source Electric
Laundry Hookup
Exterior
Exterior Feature Patio(s)
Garage Additional Storage Area
Garage Spaces 1.0
Waterfront N
Water Access N
Accessibility None
Porch Patio(s)
Parking Type Attached Garage
Attached Garage 1
Total Parking Spaces 1
Garage Y
Building
Story 3
Foundation Block
Sewer Public Sewer
Water Public
Architectural Style Contemporary
Level or Stories 3
Additional Building Above Grade, Below Grade
New Construction N
Schools
High Schools Neshaminy
School District Neshaminy
Others
Pets Allowed Y
Senior Community No
Tax ID 21-035-147
Ownership Fee Simple
SqFt Source Assessor
Acceptable Financing Cash, Conventional, FHA, VA
Horse Property N
Listing Terms Cash, Conventional, FHA, VA
Financing Cash,Conventional,FHA,VA
Special Listing Condition Standard
Pets Description No Pet Restrictions


Find out why customers are choosing LPT Realty to meet their real estate needs






