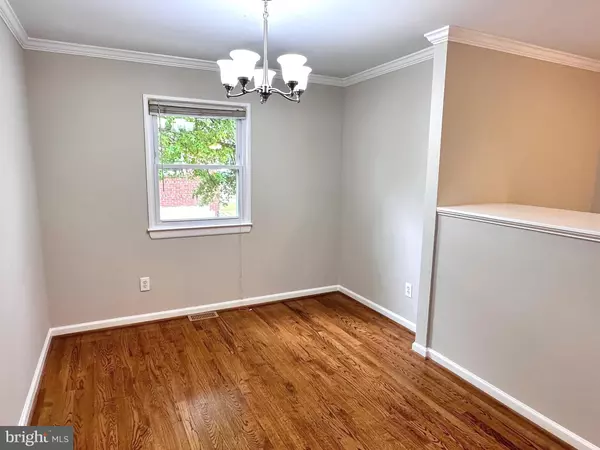
4 Beds
3 Baths
2,152 SqFt
4 Beds
3 Baths
2,152 SqFt
Key Details
Property Type Single Family Home
Sub Type Detached
Listing Status Active
Purchase Type For Sale
Square Footage 2,152 sqft
Price per Sqft $308
Subdivision Pohick Estates
MLS Listing ID VAFX2180550
Style Split Foyer
Bedrooms 4
Full Baths 3
HOA Y/N N
Abv Grd Liv Area 1,152
Originating Board BRIGHT
Year Built 1960
Annual Tax Amount $5,960
Tax Year 2024
Lot Size 0.270 Acres
Acres 0.27
Property Description
Location
State VA
County Fairfax
Zoning 130
Rooms
Other Rooms Living Room, Dining Room, Primary Bedroom, Bedroom 2, Bedroom 3, Bedroom 4, Kitchen, Family Room, Other, Utility Room
Basement Walkout Stairs, Daylight, Full
Main Level Bedrooms 3
Interior
Interior Features Recessed Lighting, Upgraded Countertops, Wood Floors, Floor Plan - Open, Ceiling Fan(s), Attic, Primary Bath(s)
Hot Water Natural Gas
Heating Forced Air
Cooling Central A/C
Equipment Dishwasher, Disposal, Built-In Microwave, Stove, Refrigerator, Icemaker
Fireplace N
Appliance Dishwasher, Disposal, Built-In Microwave, Stove, Refrigerator, Icemaker
Heat Source Natural Gas
Exterior
Water Access N
Accessibility Other
Garage N
Building
Lot Description Level
Story 2
Foundation Slab
Sewer Public Sewer
Water Public
Architectural Style Split Foyer
Level or Stories 2
Additional Building Above Grade, Below Grade
New Construction N
Schools
Elementary Schools Gunston
Middle Schools Hayfield Secondary School
High Schools Hayfield
School District Fairfax County Public Schools
Others
Senior Community No
Tax ID 1081 02 0107
Ownership Fee Simple
SqFt Source Estimated
Acceptable Financing VA, Other, Conventional, FHA, Seller Financing
Listing Terms VA, Other, Conventional, FHA, Seller Financing
Financing VA,Other,Conventional,FHA,Seller Financing
Special Listing Condition Standard


Find out why customers are choosing LPT Realty to meet their real estate needs






