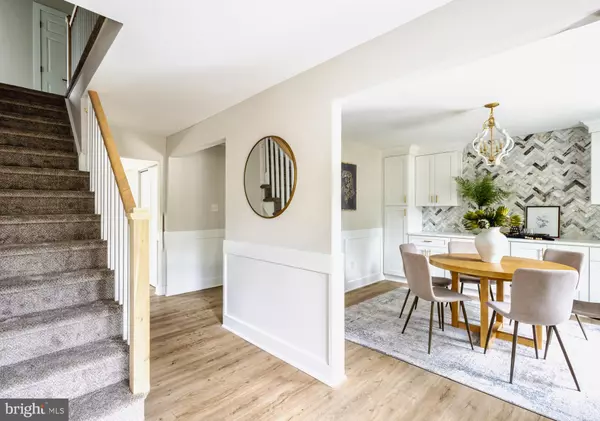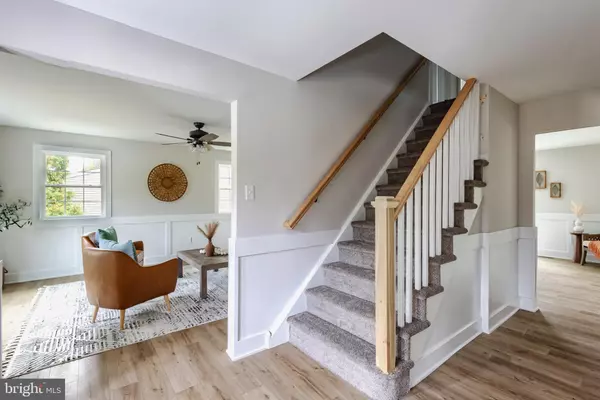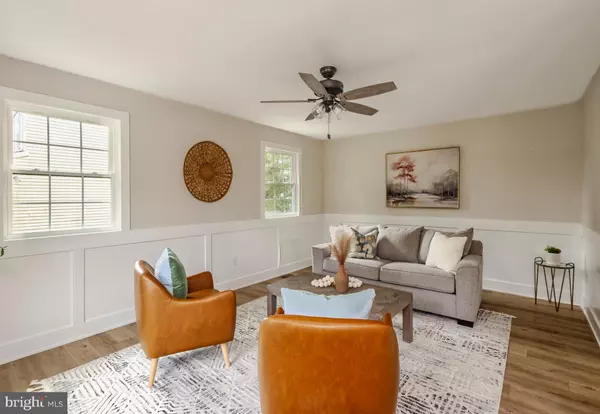4 Beds
3 Baths
2,568 SqFt
4 Beds
3 Baths
2,568 SqFt
Key Details
Property Type Single Family Home
Sub Type Detached
Listing Status Active
Purchase Type For Sale
Square Footage 2,568 sqft
Price per Sqft $287
Subdivision Woodcrest
MLS Listing ID NJCD2076712
Style Colonial
Bedrooms 4
Full Baths 2
Half Baths 1
HOA Y/N N
Abv Grd Liv Area 2,568
Originating Board BRIGHT
Year Built 1978
Annual Tax Amount $14,165
Tax Year 2024
Lot Dimensions 80.00 x 0.00
Property Description
The heart of the home is the gourmet kitchen, complete with stainless steel appliances, quartz countertops, tile backsplash and plenty of cabinetry for all of your cooking needs. The adjoining dining area flows seamlessly with a stunning tiled accent wall. Retreat to the expansive primary bedroom, which includes a luxurious ensuite bathroom and two walk-in closets! Three additional well-appointed bedrooms provide plenty of space for family or guests, each with ample closet storage. Step outside to your private oasis—a beautifully landscaped backyard featuring a sparkling gunite pool (newly tiled) , perfect for relaxing on hot summer days or hosting barbecues with friends. The patio area is ideal for outdoor dining and lounging.
Additionally, the finished basement offers versatile space that can be transformed into a game room, home gym, or media center, along with plenty of storage options.
With its perfect blend of comfort and style, this home is a sanctuary for both relaxation and entertainment. Don't miss the opportunity to make it yours! This home features a new roof, windows, heating & air, bathrooms, and a hot water heater! Book your appointments today..
Location
State NJ
County Camden
Area Cherry Hill Twp (20409)
Zoning RES
Rooms
Basement Fully Finished
Main Level Bedrooms 4
Interior
Hot Water Natural Gas
Heating Forced Air
Cooling Central A/C
Fireplaces Number 1
Fireplaces Type Brick
Fireplace Y
Heat Source Natural Gas
Exterior
Parking Features Inside Access
Garage Spaces 2.0
Water Access N
Accessibility None
Attached Garage 2
Total Parking Spaces 2
Garage Y
Building
Story 2
Foundation Concrete Perimeter
Sewer Public Sewer
Water Public
Architectural Style Colonial
Level or Stories 2
Additional Building Above Grade, Below Grade
New Construction N
Schools
High Schools Cherry Hill High - East
School District Cherry Hill Township Public Schools
Others
Senior Community No
Tax ID 09-00528 61-00010
Ownership Fee Simple
SqFt Source Assessor
Special Listing Condition Standard

Find out why customers are choosing LPT Realty to meet their real estate needs






