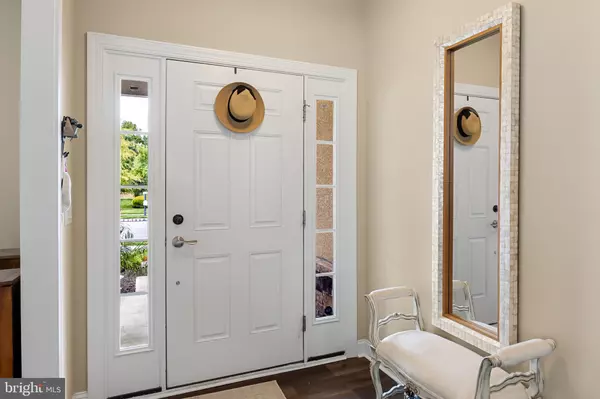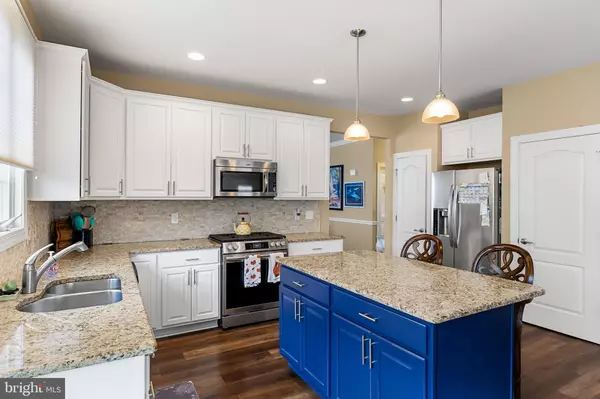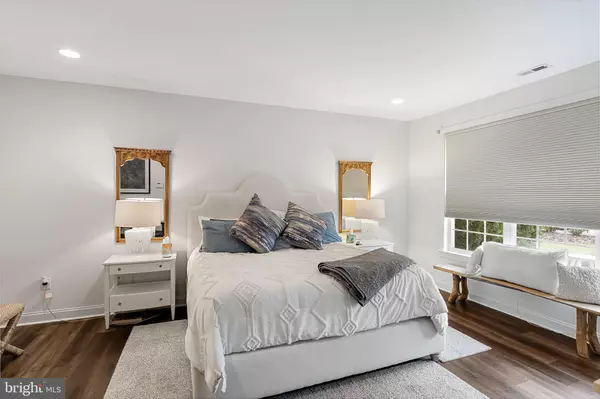
3 Beds
2 Baths
2,347 SqFt
3 Beds
2 Baths
2,347 SqFt
Key Details
Property Type Single Family Home
Sub Type Detached
Listing Status Pending
Purchase Type For Sale
Square Footage 2,347 sqft
Price per Sqft $269
Subdivision Wildflowers
MLS Listing ID NJBL2073464
Style Ranch/Rambler
Bedrooms 3
Full Baths 2
HOA Fees $140/mo
HOA Y/N Y
Abv Grd Liv Area 2,347
Originating Board BRIGHT
Year Built 2011
Annual Tax Amount $10,749
Tax Year 2024
Lot Size 6,578 Sqft
Acres 0.15
Lot Dimensions 0.00 x 0.00
Property Description
Location
State NJ
County Burlington
Area Medford Twp (20320)
Zoning GMNR
Rooms
Other Rooms Living Room, Dining Room, Bedroom 2, Bedroom 3, Kitchen, Family Room, Bedroom 1, Study
Main Level Bedrooms 2
Interior
Interior Features Chair Railings, Crown Moldings, Entry Level Bedroom, Dining Area, Family Room Off Kitchen, Floor Plan - Open, Kitchen - Gourmet, Kitchen - Island, Pantry, Recessed Lighting, Bathroom - Soaking Tub, Bathroom - Tub Shower, Upgraded Countertops, Walk-in Closet(s), Attic, Carpet, Combination Dining/Living, Formal/Separate Dining Room, Kitchen - Eat-In, Kitchen - Table Space, Primary Bath(s), Sprinkler System
Hot Water Natural Gas
Heating Forced Air
Cooling Central A/C
Flooring Carpet, Ceramic Tile, Other
Inclusions Kitchen refrigerator, Washer & Dryer
Equipment Built-In Microwave, Dishwasher, Disposal, Microwave, Oven - Self Cleaning, Oven/Range - Gas, Refrigerator, Stainless Steel Appliances, Washer, Dryer
Fireplace N
Appliance Built-In Microwave, Dishwasher, Disposal, Microwave, Oven - Self Cleaning, Oven/Range - Gas, Refrigerator, Stainless Steel Appliances, Washer, Dryer
Heat Source Natural Gas
Laundry Main Floor
Exterior
Exterior Feature Patio(s)
Parking Features Additional Storage Area
Garage Spaces 2.0
Utilities Available Under Ground
Water Access N
Roof Type Asphalt
Accessibility 36\"+ wide Halls, Doors - Lever Handle(s)
Porch Patio(s)
Attached Garage 2
Total Parking Spaces 2
Garage Y
Building
Story 2
Foundation Slab
Sewer Public Sewer
Water Public
Architectural Style Ranch/Rambler
Level or Stories 2
Additional Building Above Grade, Below Grade
New Construction N
Schools
School District Medford Township Public Schools
Others
HOA Fee Include Common Area Maintenance,Snow Removal
Senior Community Yes
Age Restriction 55
Tax ID 20-00403 02-00005
Ownership Fee Simple
SqFt Source Assessor
Security Features Security System,Smoke Detector,Electric Alarm
Acceptable Financing Cash, Conventional
Listing Terms Cash, Conventional
Financing Cash,Conventional
Special Listing Condition Standard


Find out why customers are choosing LPT Realty to meet their real estate needs






